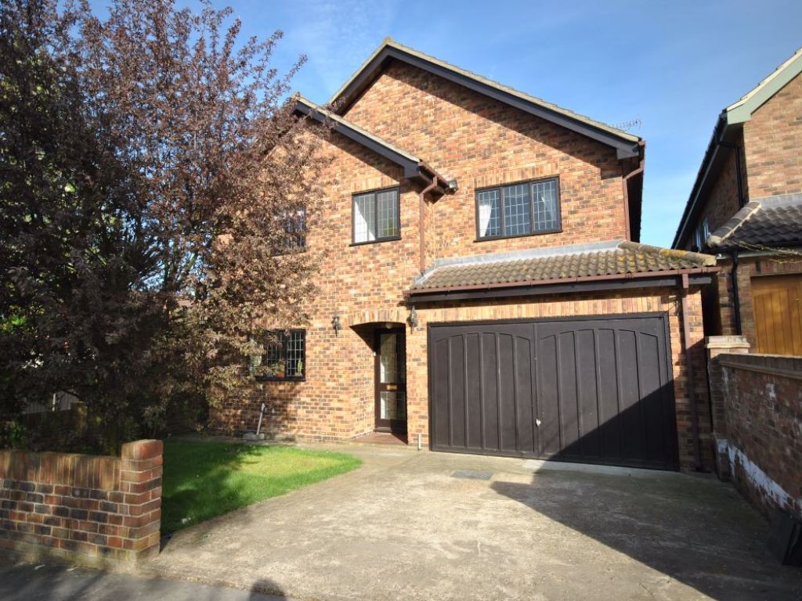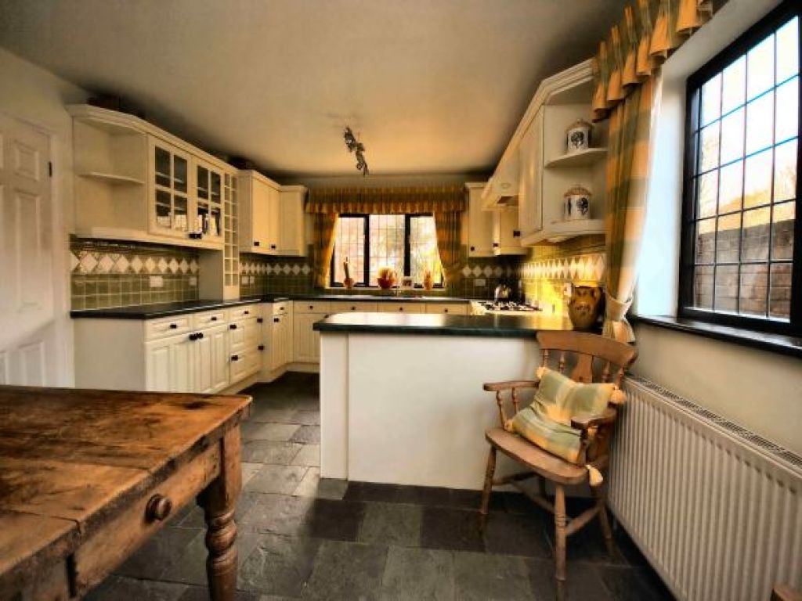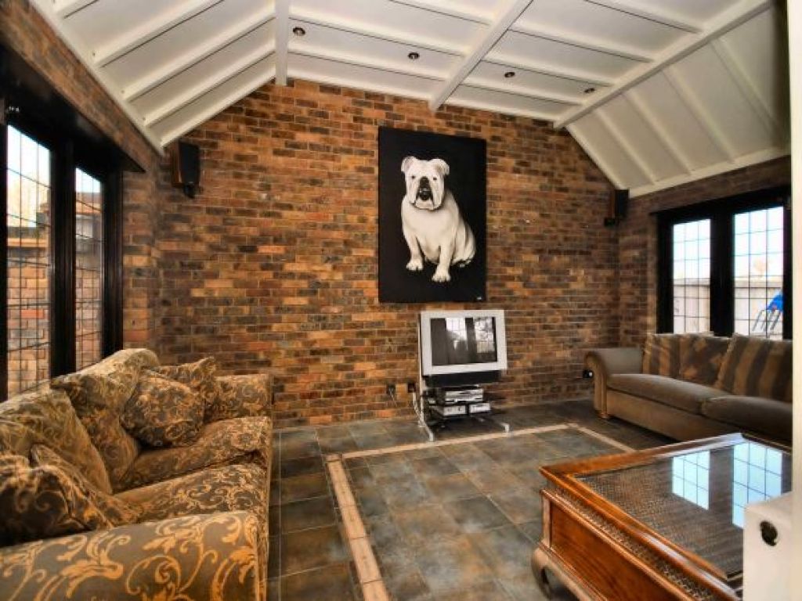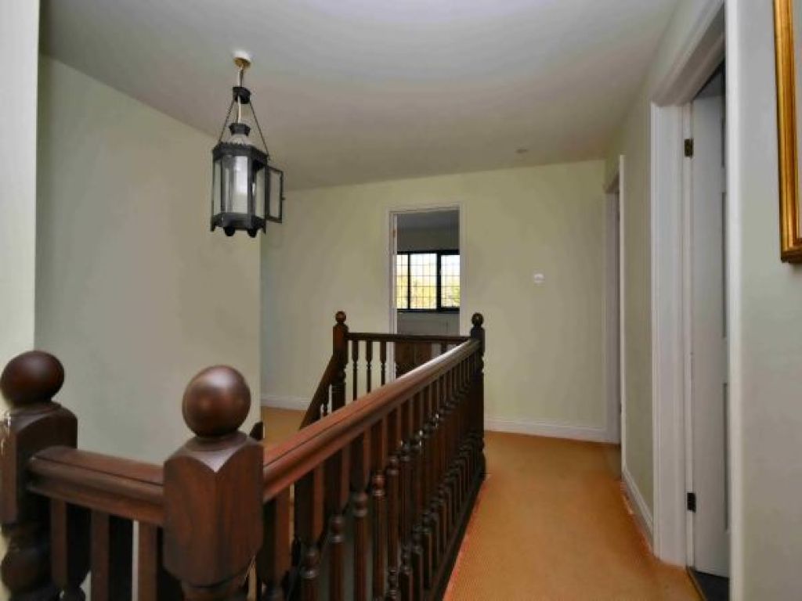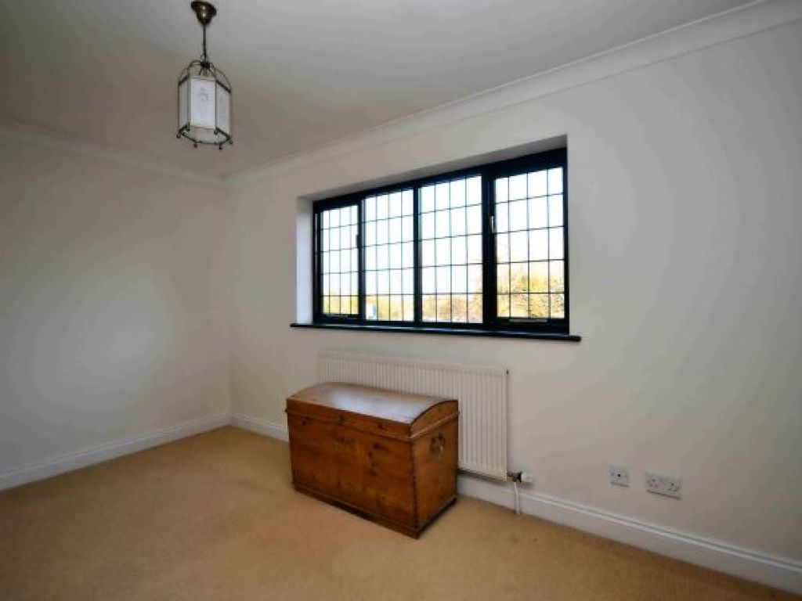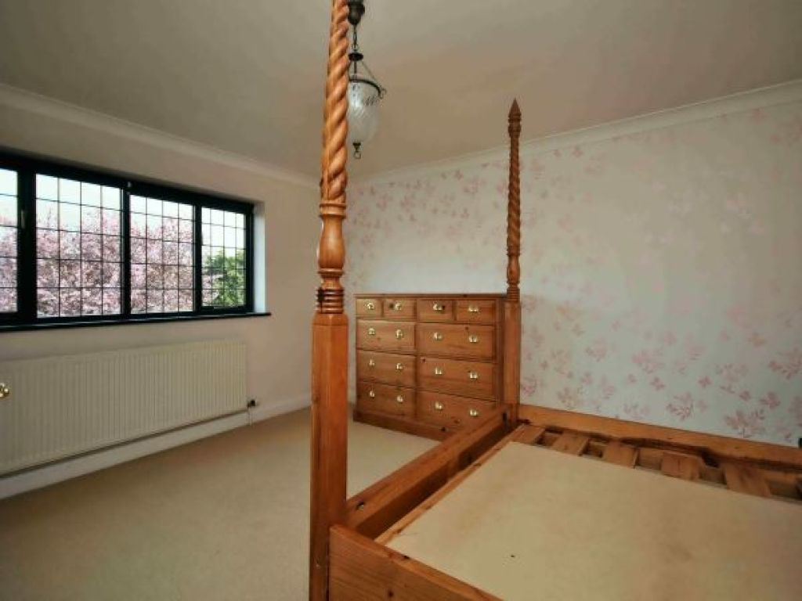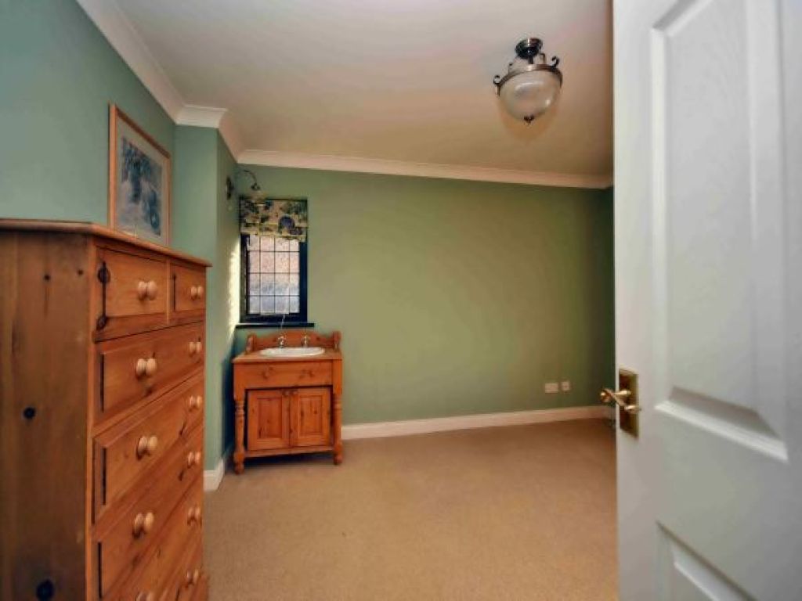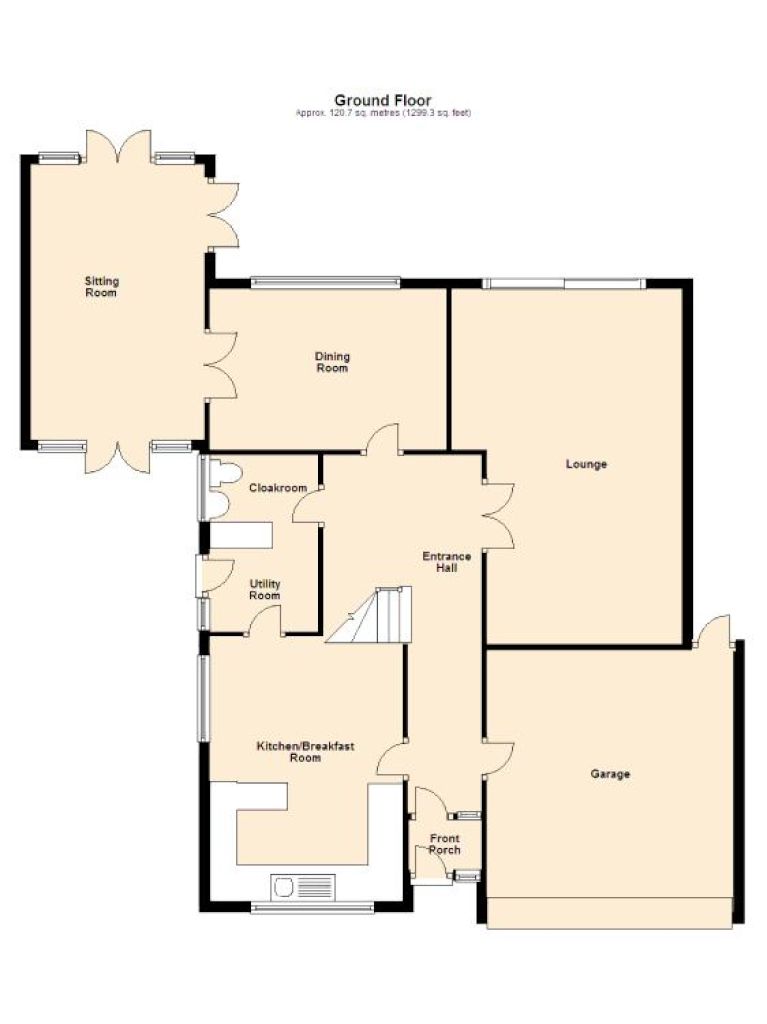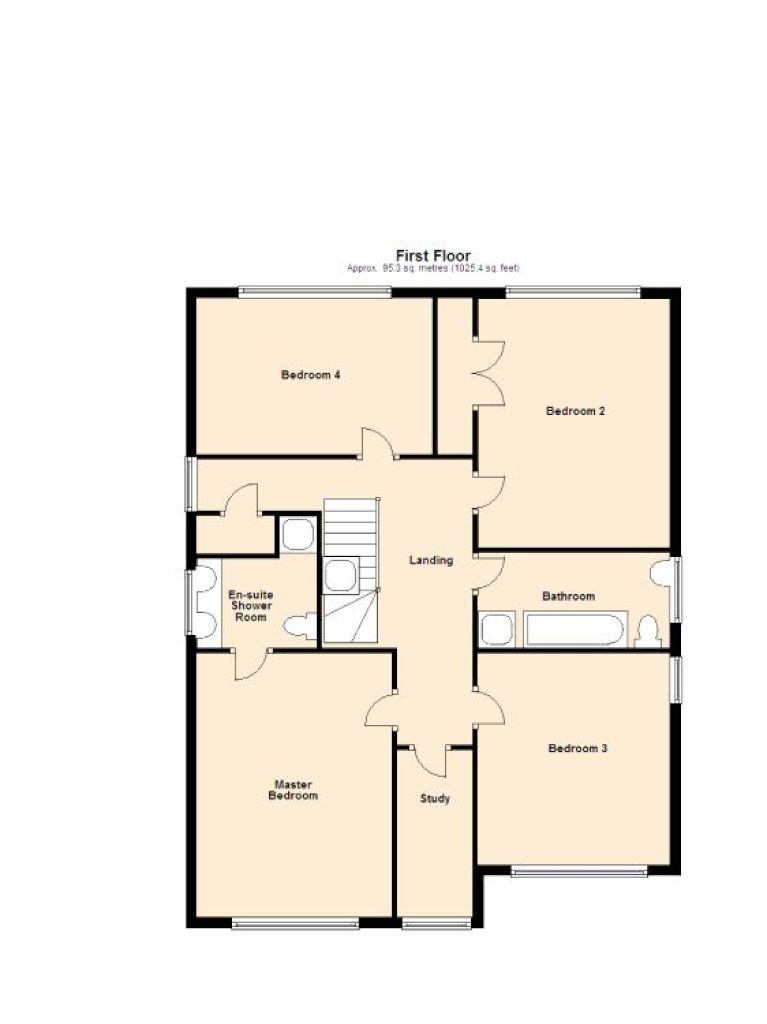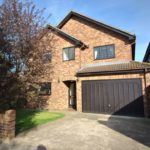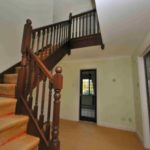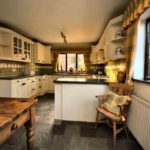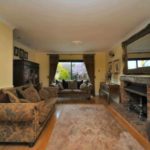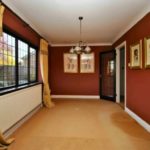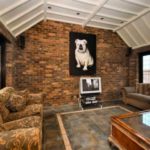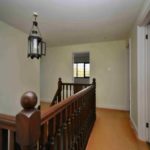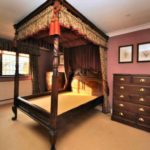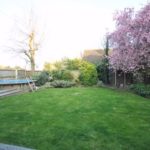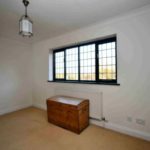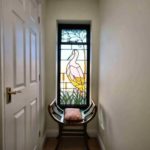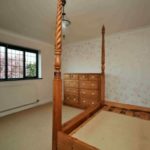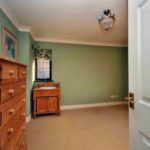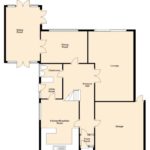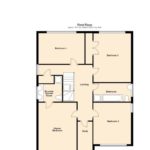Belgrave Road, LEIGH-ON-SEA, Essex
Property Features
- Excellent Detached House
- Large Lounge 21'8 x 14'2 max
- Separate Dining Room
- Sitting/family room 16'10 x 10'9
- Kitchen/breakfast room
- Utility
- Cloakroom
- Four bedrooms
- En-suite to master
- Luxury family bathroom
Property Summary
Full Details
Porch Open porch to leadlight glazed door and sidelight window to Entrance Porch with further leadlight frosted glazed door and frosted sidelight window to Entrance Hall.
Reception Hall Coved ceiling, central heating thermostat, telephone point, dark wood style turned staircase balustrade rising to First Floor accommodation. From entrance hall personal door to:
Double Garage 16' 9" x 15' 2" (5.11m x 4.62m) Light and power, rear personal door.
Kitchen/Breakfast Room 16' 3" x 11' 10" (4.95m x 3.61m) Kitchen Area: Stained flooring, part tiled to tone. Double bowl single drainer inset sink unit with mixer taps, rolled top working surfaces with matching peninsular breakfast bar worktop, range of cream faced base and wall units incorporating cupboards and drawers, matching cooker hood, wine rack, glazed wall and open display units. Leadlight window to front aspect. Breakfast Area: Leadlight window to side aspect, door opening to:
Utility Room Space and plumbing for washing machine, space for American style fridge/freezer, wall mounted Glow-worm gas central heating boiler and timer, work surface with cupboard below. Obscure leadlight glazed door and window to side aspect. Stone flooring.
Cloakroom Stone flooring. Victoriana style suite comprising pedestal wash hand basin, low level close coupled w.c. Half tiled, wall mirror inset in mosaic style tilling, coved ceiling. Obscure glazed leadlight window to side aspect.
Lounge From Entrance Hall leadlight double doors opening to Lounge 21' 8" x 14' 2" at maximum (6.60m x 4.32m) Fireplace with brick hearth and solid wood mantel, dado rail, coved ceiling, oak laminate style flooring. Double glazed sliding patio doors overlooking and opening to rear garden.
Dining Room 14' 7" x 9' 8" (4.45m x 2.95m) Coved ceiling. Leadlight windows overlooking rear garden, leadlight glazed double doors opening to:
Sitting Room 16' 10" x 10' 9" (5.13m x 3.28m) Vaulted style ceiling with inset lighting. Ceramic tiled flooring. Leadlight double glazed double doors to front and rear aspects with matching sidelight windows, further double glazed leadlight doors opening to rear garden.
Landing Galleried minstrel style landing with turned balustrade, loft access. Pictoral leadlight stained glass window to side aspect. Airing cupboard. Georgian style white panelled doors to all rooms.
Bedroom One 16' 3" x 12' (4.95m x 3.66m) Coved ceiling with inset lighting. Leadlight window to front aspect. TV point. Door to:
En-Suite Shower Room Double shower cubicle, twin wash hand basins, low level close coupled w.c. Walls part/fully tiled to tone, ceiling with inset lighting. Obscure glazed leadlight window to side aspect.
Front Study 10' 6" x 4' 8" (3.20m x 1.42m) Leadlight window to front aspect. Coved ceiling.
Front Bedroom Four 13' x 11' 9" (3.96m x 3.58m) Wash hand basin inset in pine vanity unit with cupboards below. Coved ceiling. Leadlight windows to front and side aspects.
Luxury Family Bathroom White suite comprising panelled bath with telephone style hand shower mixer, separate shower cubicle, pedestal wash hand basin and low level close coupled w.c. Walls tiled to tone with inset illuminated mirror, ornate coved ceiling with inset lighting. Obscure glazed leadlight window to side aspect.
Bedroom Two 15' 5" x 11' 10" (4.70m x 3.61m) Leadlight window overlooking rear garden. Coved ceiling, built-in double door wardrobe cupboards.
Bedroom Three 14' 8" x 9' 8" (4.47m x 2.95m) Coved ceiling. Leadlight window to rear aspect.
Rear Garden Approximately 40' in depth x 48' wide commencing with decked patio area plus additional decking area with hexagonal pool, steps down to lawn, borders with mature shrubs, mature trees.
Side Garden Side walled garden with decking area giving access to sitting room and front of the property. Outside tap.
Front Garden Lawn with mature shrubs and trees.

