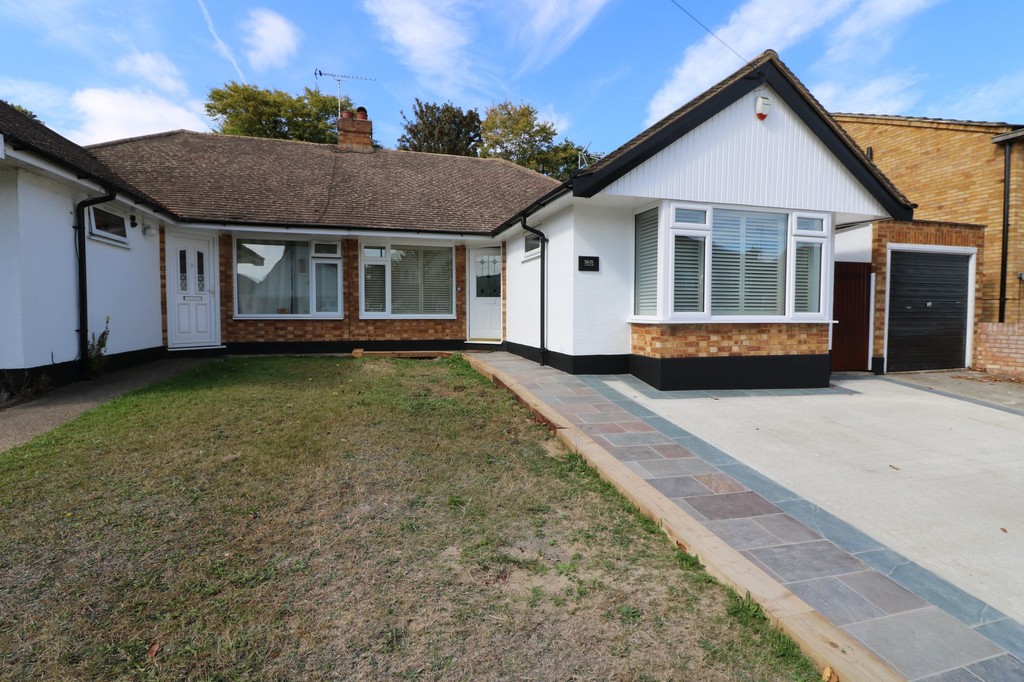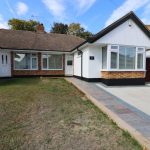Woodside, Leigh-on-Sea
Property Features
- EXTENDED & REFURBISHED THROUGHOUT
- THREE BEDROOMS
- BACKING BELFAIRS WOODS
- STUNNING OPEN PLAN LOUNGE / REFITTED KITCHEN
- LUXURY BATHROOM
- RECENTLY REFURBISHED THROUGHOUT
- OWN DRIVE & GARAGE
- PRESENTED TO A SHOW HOME STANDARD
- CLOSE TO AMENITIES
- VIEWING ADVISED
Property Summary
Full Details
Show Home Standard! - ABSOLUTELY FABULOUS, REFURBISHED & BEAUTIFULLY PRESENTED Bungalow Set Along One Of Leigh's Premier Turnings & Backing Directly Onto Belfairs Woods. THREE BEDROOMS, Luxury Refitted Four Piece Bathroom, Stunning Open Plan Lounge & Luxury Kitchen All Make This A REAL MUST SEE!
ENTRANCE Via a uPVC double glazed door with leaded light stained glass inserts to:
ENTRANCE HALL Feature wood flooring, radiator, smooth ceiling, built in double storage cupboard, oak panelled doors to:
BEDROOM ONE 13' 2" x 11' 6" (4.01m x 3.51m) uPVC double glazed square bay window to front and uPVC double glazed window to side, radiator, range of fitted wardrobes with sliding mirrored doors, smooth ceiling.
BEDROOM TWO 10' 3" x 10' 1" (3.12m x 3.07m) uPVC double glazed window to side, radiator, smooth ceiling.
BEDROOM THREE 8' 2" x 7' 8" (2.49m x 2.34m) uPVC double glazed window to front, radiator, smooth ceiling.
BATHROOM Obscure uPVC double glazed window to side, recently refitted with a luxury four piece suite comprising panelled bath with mixer tap and shower attachment, large walk in shower cubicle with power shower, low level W.C. and vanity wash hand basin with storage cupboard beneath. Partly tiled walls and tiled floor in complimentary Italian style ceramics, heated towel rail, smooth ceiling.
OPEN PLAN LIVING ROOM/KITCHEN 24' 0" x 12' 1" (7.32m x 3.68m) uPVC double glazed bifold doors overlooking and leading to the delightful secluded garden, feature wood floor, radiator, feature fireplace, smooth ceiling. The kitchen area has recently been refitted with a quality range of modern high gloss eye and base level units with granite working surfaces incorporating single drainer sink unit with mixer tap, integrated double oven and induction hob with extractor hood over, integrated dishwasher, washing machine, fridge and freezer and ample space for further appliances.
EXTERIOR The front of the property is predominantly paved and provides ample off road parking. There is access to an attached garage with up and over door.
The rear garden is a particular feature of the property and backs directly on to Belfairs Woods. Predominantly laid to lawn with established trees and shrubs as well as a large timber storage shed and side access.
AGENTS NOTE As previously mentioned, this property has recently undergone an extensive refurbishment programme which includes; new double glazing, new central heating, replastering, brand new high quality kitchen and bathroom, new carpets and flooring and full redecoration throughout. This home can only be appreciated by an internal inspection.
VIEWINGS BY APPOINTMENT WITH HAIR AND SON. These particulars are accurate to the best of our knowledge but do not constitute an offer or contract. Photos are for representation only and do not imply the inclusion of fixtures and fittings. The floor plans are not to scale and only provide an indication of the layout.


