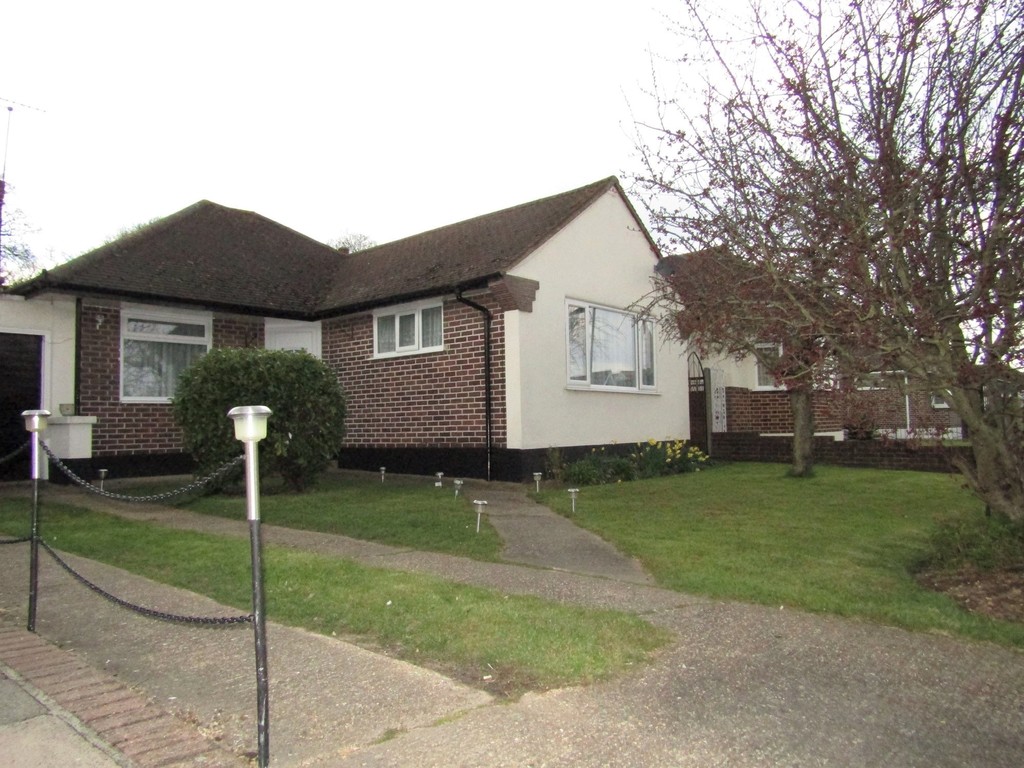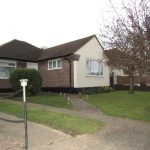Woodside, LEIGH-ON-SEA, Essex
Property Features
- TWO BEDROOM
- DETACHED BUNGALOW
- LARGE LOUNGE/ DINER
- KITCHEN WITH AMPLE SPACE FOR APPLIANCES
- BATHROOM WITH SHOWER OVER BATH
- EXTENSIVE REAR GARDEN WITH SHED AND BIKE SHED
- BACKING ONTO BELFAIRS WOODS
- DRIVEWAY AND GARAGE
- BEAUTIFUL LOCATION
- HOME OWNER GUARANTOR REQUIRED
Property Summary
Full Details
A TWO BEDROOM detached bungalow in a beautiful sought-after area. Large open plan kitchen/ diner. Kitchen with plumbing and space for appliances. Bathroom with shower over bath. Extensive rear garden with shed and bike shed backing onto Belfairs Woods. Driveway and garage to front of property. Great location close to transport links and local amenities. No pets/Smokers. Working applicants only. The landlord requires all applicants to provide a HOME OWNING GUARANTOR or they will not be considered.
Driveway leading to garage. Front garden laid to lawn.
HALLWAY UPVC obscure double glazed front door leading to hallway. Storage cupboards, one housing meters. Thermostat and radiator. Smoke alarm.
LOUNGE/DINER 21' 06" x 13' 05" (6.55m x 4.09m) A large bright space which can be used as an open plan lounge and dining room. UPVC double glazed windows to front and rear. Door leading to garden to rear. Fireplace. Television and telephone points. Radiator.
KITCHEN 13' 01" x 8' 02" (3.99m x 2.49m) UPVC double glazed windows and door to rear. Range of base and eye level units. Stainless steel sink and drainer. Extractor fan over space for gas cooker. Under counter space for fridge/ freezer and washing machine. Storage cupboard. Radiator.
BEDROOM 13' 05" x 12' 06" (4.09m x 3.81m) UPVC double glazed windows to front and side. Television and telephone points. Radiator.
BEDROOM 10' x 10' (3.05m x 3.05m) UPVC double glazed window to side. Radiator.
BATHROOM UPVC obscure double glazed window to side. Modern white three piece suite comprising; panelled bath with shower over and shower screen, low flush WC and pedestal wash hand basin. Heated towel rail. Airing cupboard housing combination boiler.
GARDEN Extensive rear garden laid to lawn backing onto Belfairs Woods. Shed and bike shed.
These particulars are accurate to the best of our knowledge but do not constitute an offer or contract. Photos are for representation only and do not imply the inclusion of fixtures and fittings. The floor plans are not to scale and only provide an indication of the layout.


