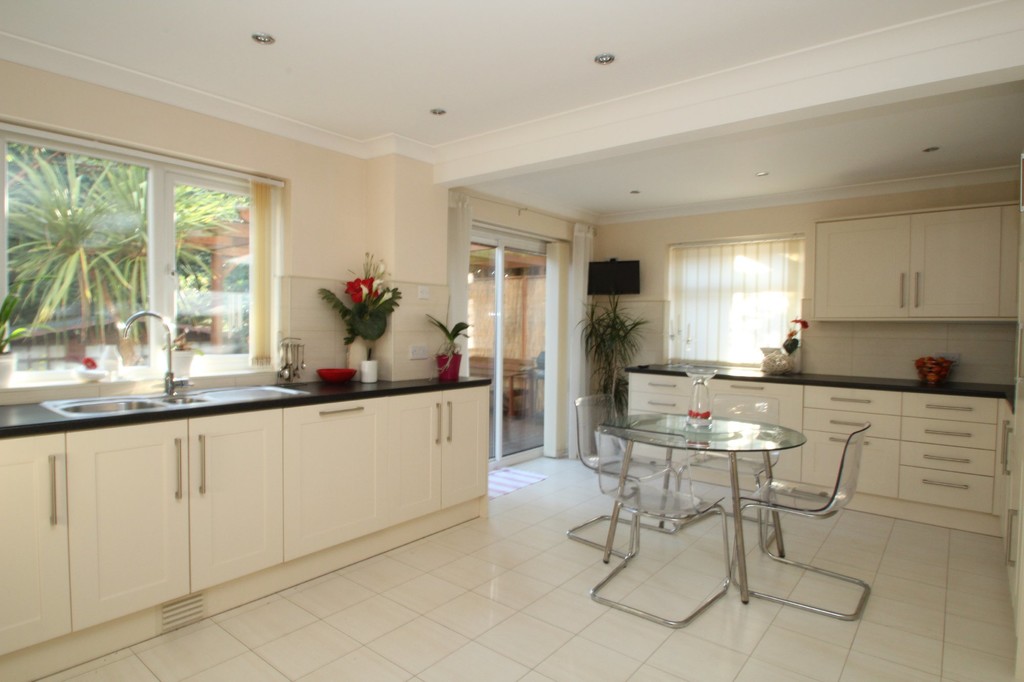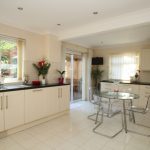Woodpond Avenue, Hockley
Property Features
- FIVE BEDROOMS
- EXTENDED DETACHED HOUSE
- LANDSCAPED GARDENS
- DOUBLE GARAGE
- 19' BALCONY
- DINING AREA OVERLOOKING REAR GARDEN
- FABULOUS FITTED KITCHEN
- EN-SUITE SHOWER ROOM
- LOUNGE OVERLOOKING FRONT GARDEN
- CLOAKROOM & UTILITY ROOM
Property Summary
Full Details
Occupying a most sought after location is this five bedroom extended executive detached family home. Set at the end of an established quiet, cul de sac, the property is ideally positioned just 0.2 mile away from the local Primary School and just 0.5 mile away from Hockley Station and being just yards from the vibrant High Street and moments away to Hockley Woods where the family can enjoy beautiful walks. Significant improvements have been made to the property and this much improved property has a true feeling of space and light throughout and are well complimented with modern finish whilst combining a warm and homely feel, with its good size versatile accommodation including a good size kitchen/breakfast room overlooking the delightful garden, a fantastic lounge with its feature picture window having views of the front garden and opening to dining area which has patio doors leading to a large decking area - perfect for entertaining!, ground floor bedroom/reception room makes it ideal for an elderly or teenage family member, cloakroom/utility room. To the first floor, four good size bedrooms, master bedroom having en- suite and a family bathroom. Externally, a landscaped rear garden with a great size decking patio area, double garage and driveway offering off street parking for several vehicles. Call now to arrange a convenient time for viewing.
ENTRANCE Double wrought iron gates leading to large landscaped front garden with driveway leading to steps to double glazed sliding patio doors.
HALLWAY 26'' x 5'' 8" (7.92m x 1.73m) Tiled floor, built in cupboard, stairs leading to first floor accommodation, doors to study, cloakroom, utility room, kitchen and double doors leading to lounge.
CLOAKROOM Double glazed obscure window to side, modern suite comprising of concealed w.c,, hand basin with vanity under, complementary tiling to walls and floor, coving to smooth ceiling.
FIFTH BEDROOM/STUDY 16' 8" x 7' 6" (5.08m x 2.29m) Double glazed patio doors to front, under floor heating, panelling to walls and ceiling, tiled floor.
LOUNGE 17' x 15' 8" (5.18m x 4.78m) Double glazed picture window overlooking views of patio and front garden, feature stone fireplace with marble back and hearth and electric fire, coving to smooth ceiling with inset lighting, double doors to hallway, opening to:.
DINING ROOM 11' 5" x 11' 3" (3.48m x 3.43m) Coving to smooth ceiling, double glazed patio doors overlooking and leading to rear garden, door to:
KITCHEN/BREAKFAST ROOM 18' 5" x 13' 2" > 10'9 (5.61m x 4.01m>3.28m) Double glazed window to rear overlooking the rear garden, fitted with a range of extensive modern wall mounted units and base units with pull out larder style cupboards and two corner carousel's, rolled edge work surfaces incorporating stainless steel sink and drainer, complementary tiling to splash backs and flooring, integrated dishwasher and fridge, built in oven and microwave, induction hob and extractor fan, double glazed window to rear, coving to smooth ceiling, double glazed patio doors overlooking and leading to rear garden.
UTILITY ROOM 8' 4" x 5' 7" (2.54m x 1.7m) Double glazed door to side, built in cupboards to one wall, rolled edge work surfaces, space and plumbing for washing machine, tumble dryer, fridge and freezer.
LANDING 16' 6" x 10' 9" > 6'2 (5.03m x 3.28m > 1.88m) Coving to textured ceiling, access to loft, doors to bedrooms and access to balcony.
BALCONY 19' 2" x 11' 9" (5.84m x 3.58m) Electric awning, water tap, wrought iron boundary with beautiful views.
BEROOM ONE 12' to wardrobes x 10' 2" (3.66m x 3.1m) Double glazed window to rear, range of bedroom furniture incorporating built in wardrobes to one wall, built in dressing table and bedside cabinets, dado rail, coving to textured ceiling, door to en-suite.
EN-SUITE 6' 1" x 4' 9" (1.85m x 1.45m) Double glazed window to rear, suite comprising of shower cubicle, low level w.c with concealed cistern, bidet, hand basin with vanity under, heated towel rail, complementary tiling to walls and floor.
BEDROOM TWO 12' 3" x 7' 8" (3.73m x 2.34m) Double glazed window to rear, coving to textured ceiling.
BEDROOM THREE 15' 5" x 10' 3" (4.7m x 3.12m) Double glazed window to front, coving to textured ceiling.
BEDROOM FOUR 12' 7" x 7' 8" (3.84m x 2.34m) Coving to textured ceiling, double glazed patio doors leading to balcony.
BATHROOM Double glazed obscure window to rear, suite comprising of corner bath with shower attachment, low level w.c with concealed cistern, pedestal hand basin, shower cubicle, complementary tiling to walls and floor, heated towel rail, smooth ceiling with inset lighting.
EXTERIOR
REAR GARDEN 40' x 35' (12.19m x 10.67m) Beautifully landscaped and secluded garden commencing with a large raised decking area with hand made wood balustrade with decked steps leading to lawned area with established plant and shrub borders. Feature brick raised centre piece with flower beds, numerous trees and conifers making the garden very private. To the rear of the garden is a summerhouse. Gate at side providing access to front.
SUMMERHOUSE 13' 4" x 6' 8" (4.06m x 2.03m) Window to front and side, laminate flooring, power and light connected.
THE FRONT GARDEN Fabulous landscaped garden with raised brick wall boundary to one side having numerous plant shrubs and trees, conifer boundary to side of the garage, shaped lawned area with trees and shrub borders, block paved independent driveway offering off street parking for several vehicles, access to double garage and steps leading to the entrance door and access to a secluded paved patio area.
DOUBLE GARAGE Up and over door.
These particulars are accurate to the best of our knowledge but do not constitute an offer or contract. Photos are for representation only and do not imply the inclusion of fixtures and fittings. The floor plans are not to scale and only provide an indication of the layout.


