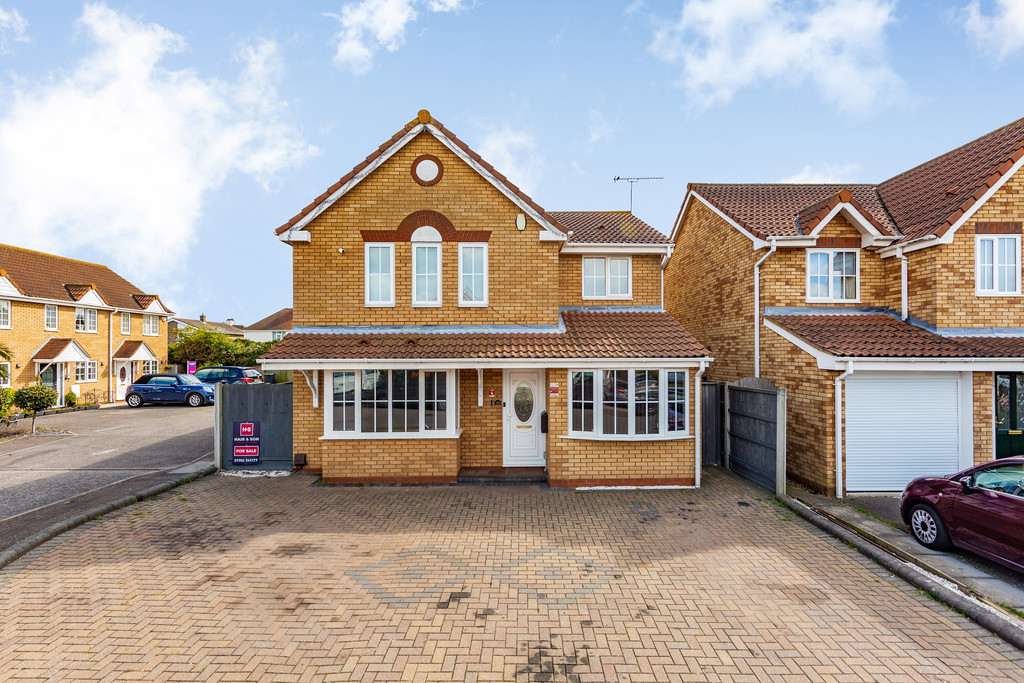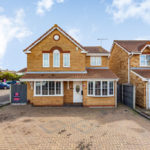Wicklow Walk, Shoeburyness
Property Features
- Four Bedrooms
- Detached House
- Spacious Kitchen
- South Facing Rear Garden
- Cloakroom
- En-Suite to Bedroom One
- Two Reception Rooms
- Close to amenities & C2C railway link to Fenchurch Street
- No Onward Chain
- Call 01702 341177 to Book a Viewing
Property Summary
Full Details
An opportunity to acquire this good size detached house ideal for the growing family.
With two reception rooms, a good size kitchen across the back of the house with side and rear access to the garden, a ground floor wc.
Upstairs there are four bedrooms with an en-suite to the master and a family bathroom.
The garden is of a south backing aspect with an immediate decked area, lawn and a path leading to the summer house.
To the front is a block paved driveway providing parking for two to three cars.
Situated within walking distance to Thorpe Bay Broadway & train station, Shoeburyness High Street, Seafront and various local supermarkets.
With no onward chain & vacant possession.
ENTRANCE HALL
LIVING ROOM 11' 9" x 18' 11" (3.58m x 5.77m)
KITCHEN 24' 3" x 9' 5" (7.39m x 2.87m)
CLOAKROOM
DINING ROOM 8' 6" x 16' (2.59m x 4.88m)
LANDING
BEDROOM ONE 15' 9" x 10' 6" (4.8m x 3.2m)
EN-SUITE
BATHROOM
BEDROOM TWO 8' 2" x 10' 3" (2.49m x 3.12m)
BEDROOM FOUR 7' 4" x 9' 9" (2.24m x 2.97m)
BEDROOM THREE 8' 1" x 9' 9" (2.46m x 2.97m)
These particulars are accurate to the best of our knowledge but do not constitute an offer or contract. Photos are for representation only and do not imply the inclusion of fixtures and fittings. The floor plans are not to scale and only provide an indication of the layout.


