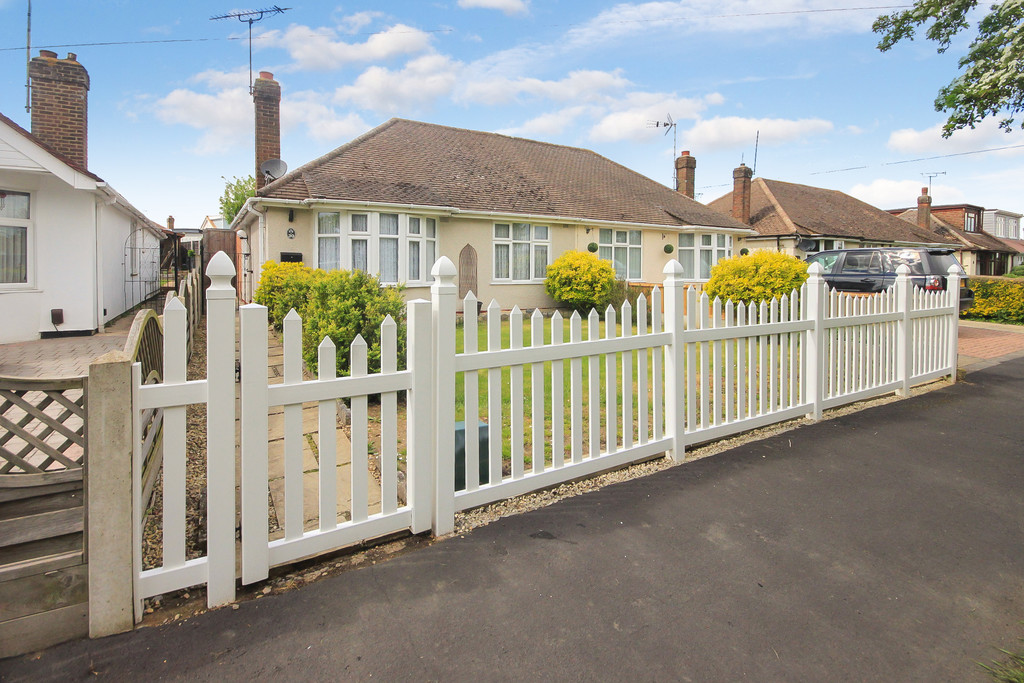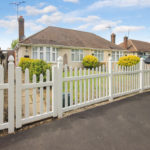Wickford, Essex
Property Features
- Two double bedrooms
- Extended Carter and Ward bungalow
- Separate lounge and dining room
- 17'5 Garden room
- Modern three piece bathroom suite
- Quality fitted kitchen
- West facing rear garden
- Excellent decorative order throughout
- Popular London Road location
- Walking distance to Town Cetre
Property Summary
Full Details
An extended two double bedroom 'Carter and Ward' built bungalow located in the sought-after London Road area of Wickford. This well-proportioned property boasts a quality fitted kitchen, large three piece bathroom suite, separate lounge and dining room with additional garden room. Further features include a good size west facing rear garden with timber summer house, lawned front garden and pleasant views across an open green to the front. This lovely home is also located within walking distance of local schools, shops and amenities and mainline railway station to London.
ENTRANCE Via obscure double glazed Upvc door to:
INNER HALLWAY Textured and coved ceiling, loft access with drop down ladder, double doors to:
BEDROOM ONE 11' 9" x 13' into bay (3.58m x 3.96m) Textured and coved ceiling with inset spotlights, double glazed bay window to front, laminate wood flooring, vertical radiator to rear.
BEDROOM TWO 11' 11" x 9' 11" (3.63m x 3.02m) Textured and coved ceiling with inset spotlights, double glazed window to front, laminate wood flooring, radiator to rear with decorative cover.
BATHROOM 9' 11" x 6' 8" (3.02m x 2.03m) Textured and coved ceiling with inset spotlights, P-shaped panelled bath with mixer tap and wall mounted shower unit over, pedestal wash hand basin with mixer tap, low level w.c, tiled walls and flooring, heated chrome towel rail.
DINING ROOM 11' 11" x 7' 8" (3.63m x 2.34m) Double glazed window to rear, radiator to rear, feature recess to fireplace, wood flooring and door to;
LOUNGE 12' 9" x 10' 2" (3.89m x 3.1m) Textured and coved ceiling with inset spotlights, double glazed French doors to rear, radiator to side with decorative cover, wood flooring.
KITCHEN 11' x 9' 1" (3.35m x 2.77m) Textured and coved ceiling, double glazed window to rear, Upvc door to rear, range of matching eye and base level units with solid wood worktops, incorporating one and a half bowl ceramic sink and drainer unit with mixer tap, tiled splash backs, space and plumbing for appliances, five ring Range style cooker (to remain) tiled flooring.
GARDEN ROOM 17' 5" x 10' 7" (5.31m x 3.23m) Glazed windows to side and rear, Perspex style roof, paved patio slabs to floor.
EXTERIOR West facing garden which is mainly laid to lawn with a raised decked area to rear, timber summer house, timber shed, range of fencing to boundaries and feature flower beds to borders, paved pathway and gated side access.
The front garden is mainly laid to lawn, with a paved pathway and picket style fencing with gate to the front. Lawned green to the front with on street parking.
AWAITING EPC RATING These particulars are accurate to the best of our knowledge but do not constitute an offer or contract. Photos are for representation only and do not imply the inclusion of fixtures and fittings. The floor plans are not to scale and only provide an indication of the layout.


