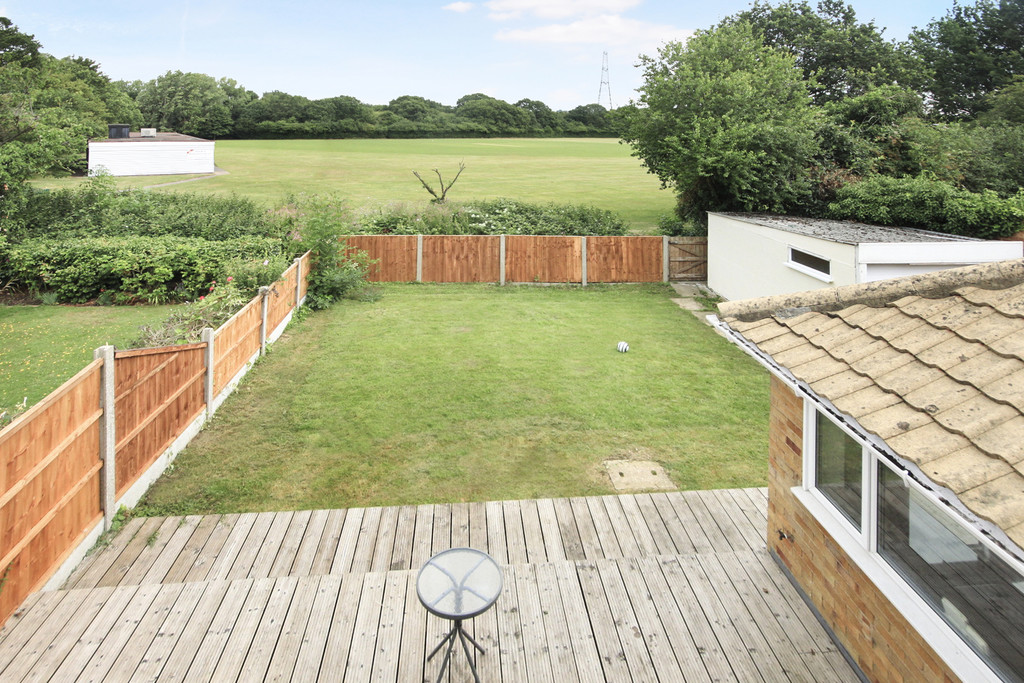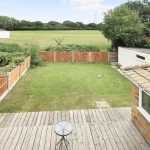Whist Avenue, Wickford
Property Features
- Four Bedroom Semi Detached Chalet
- Refurbished
- Large Master Bedroom Suite
- Dressing Room and En-suite Bathroom
- Stunning Views Across Memorial Park
- No Onward Chain
- Modern Fitted Kitchen
- Popular Location
- Lounge/Diner 23'6 x 12
Property Summary
Full Details
A refurbished four bedroom newly converted chalet style bungalow. The property is situated in a very popular location and offers far reaching views over Wickford memorial park. The downstairs benefits from two double bedrooms, ground floor cloakroom and lounge/diner 23'6 x 12 which is open plan to a stunning fitted kitchen 14'10 x 9'11. Upstairs the property boasts a newly fitted bathroom, two further double bedrooms. The master suite offers a dressing room and stunning newly fitted four piece bathroom suite. Externally the property benefits from ample off street parking with a long driveway to a detached garage, and access to Wickford memorial park. Sold with no onward chain.
ENTRANCE Via Obscure double glazed door to:
HALL Tiled floor, smooth ceiling, two radiator, wall lights, double glazed window to rear, stairs to first floor landing, doors to:
BEDROOM THREE 11' 11" x 9' 5" (3.63m x 2.87m) Smooth ceiling, radiator, double glazed window to rear.
BEDROOM TWO 10' 9" x 9' 4" (3.28m x 2.84m) Smooth ceiling, radiator, double glazed window to front.
GROUND FLOOR CLOAKROOM Smooth ceiling, tiled floor, low level w.c, wash hand basin with mixer tap.
LOUNGE/DINER AREA 23' 6" x 12' (7.16m x 3.66m) Doubled glazed window to front, obscure double glazed window to side, smooth ceiling with inset spotlights, radiator, laminated flooring, inset feature fireplace, open to:
KITCHEN AREA 14' 10" x 9' 11" (4.52m x 3.02m) Double glazed window to side, obscure double glazed door to side, double glazed sliding doors to rear, smooth ceiling with inset spotlights, marble effect floor tiles, range of matching eye and base level units with work surfaces over comprising stainless steel sink unit with mixer tap, integrated double oven and four ring gas hob with extractor over, American style fridge/freezer, integrated dishwasher, radiator.
LANDING Smooth ceiling with inset spotlights, radiator, doors to:
BEDROOM FOUR 10' 1" x 9' (3.07m x 2.74m) Smooth ceiling with inset spotlights, radiator, double glazed window to rear, eaves storage.
BATHROOM Double glazed velux window, cupboard concealing combi boiler, smooth ceiling with inset spotlights, tiled floor, radiator, low level w.c, vanity wash hand basin with mixer tap, tiled surround bath with centre mixer tap and shower attachement, tiled walls.
MASTER SUITE
DRESSING ROOM 10' 7" x 8' 4" (3.23m x 2.54m) Smooth ceiling with inset spotlights, double glazed velux window, radiator, eaves storage, doors to:
ENSUITE 8' 6" x 6' 5" (2.59m x 1.96m) Smooth ceiling with inset spotlights, tiled floor, tiled walls, low level w.c, vanity wash hand basin with mixer tap, tiled surround bath with mixer tap, shower cubicle with wall mounted multi function shower with raindrop style shower head, radiator.
MASTER BEDROOM 12' 5" x 11' 4" (3.78m x 3.45m) Smooth ceiling with inset spotlights, radiator, double glazed window to rear and double glazed Juliette balcony.
EXTERIOR
REAR GARDEN Raised decked patio, remainder is laid to lawn, new fencing to boundaries, gated rear access leading to Wickford Memorial field, drive leading to garage, double width gate to front, two water taps, security light.


