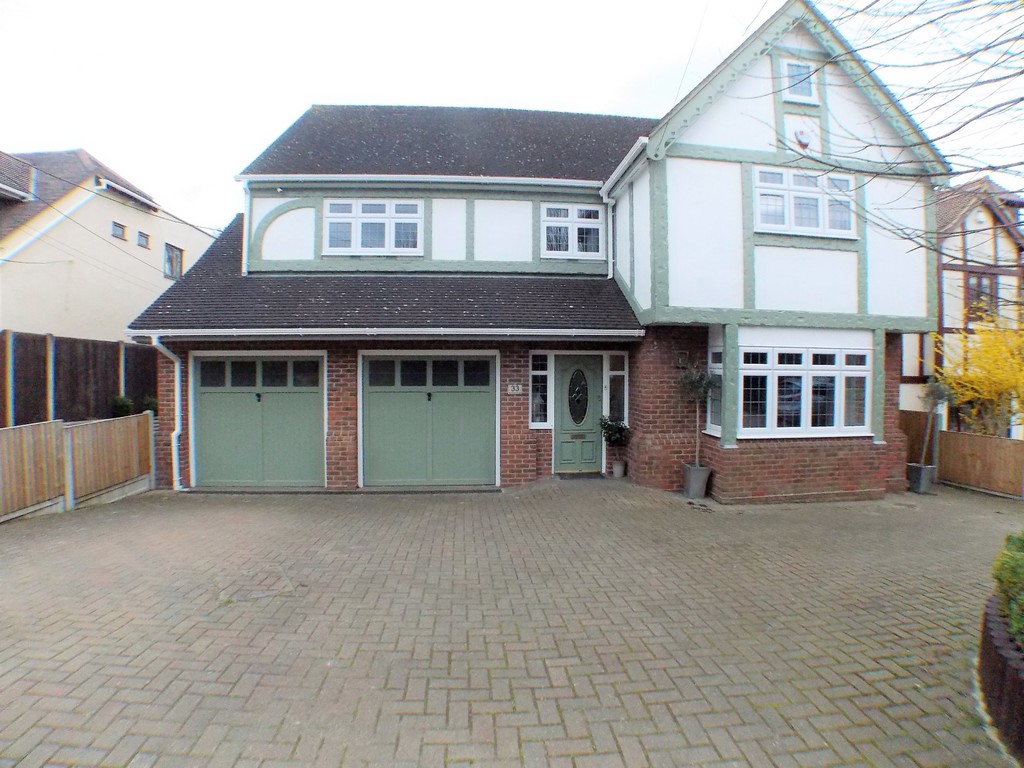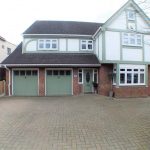Western Road, Rayleigh
Property Features
- Detached House
- Double Glazed throughout
- Utility Room
- Dining Room
- Underfloor Heating
- Large Lounge
- Close to shops and main line station
- Double Garage
- Off street Parking for 3 Cars
- Quiet Area
Property Summary
"THIS PROPERTY HAS JUST BEEN REDUCED AND WILL NOT BE ON THE MARKET LONG"
Full Details
A rare opportunity to rent this 4 bedroom detached house in a very quite and exclusive area of Rayleigh. This property is double glazed throughout, with a large kitchen, a utility room, and has off street parking for 3 cars + large double garage. Working applicants only. No Housing benefits or pets.
"JUST REDUCED THIS WILL NOT BE ON THE MARKET LONG"
KITCHEN/BREAKFAST ROOM 17' 8" x 14' 0" (5.39m x 4.29m) A very large fitted kitchen with 2 velux windows, ceiling LED lighting, Light wood, slow closing wall (with underlighting) and floor cupboards, black with grey speckled worktop surface, integrated dishwasher, oven and hob with overhead extractor, Large cream tiled flooring, double glazed windows. Door leading to a Utility room, with a door leading to garage and also a door leading to side entrance.
LOUNGE 19' 9" x 13' 4" (6.04m x 4.08m) A large lounge with a featured fire place, underfloor heating, Double glazed windows, cream carpets.
GROUND FLOOR SHOWER ROOM 8' 5" x 5' 10" (2.59m x 1.8m) A ground floor shower room, with wash hand basin, and low flush WC, radiator, double glazed windows.
DINING /RECEPTION ROOM 17' 8" x 14' 0" (5.39m x 4.29m) A large dining room with double patio doors leading to garden
BEDROOM 1 ENSUITE 21' 4" x 13' 1" (6.52m x 4.0m) A large bedroom with built in wardrobes ensuite
BEDROOM 2 11' 6" x 10' 7" (3.51m x 3.24m) Good size second bedroom with white ceiling and cream carpets, built in wardrobe
BEDROOM 3 13' 1" x 14' 7" (4.01m x 4.45m) Large double bedroom, white ceiling and light grey walls cream carpet, double glazed windows, radiator.
BEDROOM 4 11' 7" x 10' 7" (3.55m x 3.23m) Large bedroom white ceiling and cream walls, double glazed windows cream carpet, radiator.
BATHROOM 7' 7" x 8' 3" (2.33m x 2.54m) Separate family bathroom consisting of, newly fitted walk in shower and fitted bath, wash hand basin vanity unit, low flush wc, chrome wall hand towel warmer, double glazed windows.
GARDEN Good size rear garden, part decking, and part laid to lawn.
GARAGE Double garage with off street parking for 3 cars.
These particulars are accurate to the best of our knowledge but do not constitute an offer or contract. Photos are for representation only and do not imply the inclusion of fixtures and fittings.


