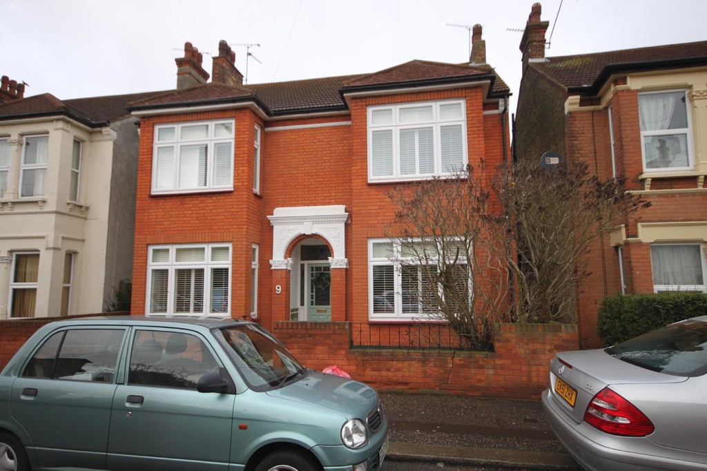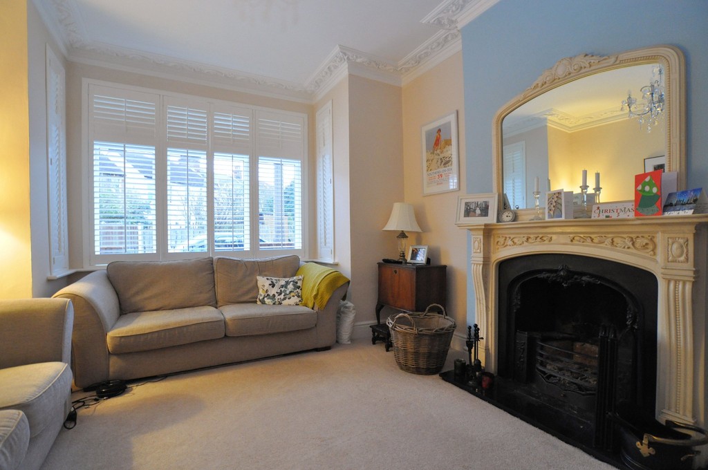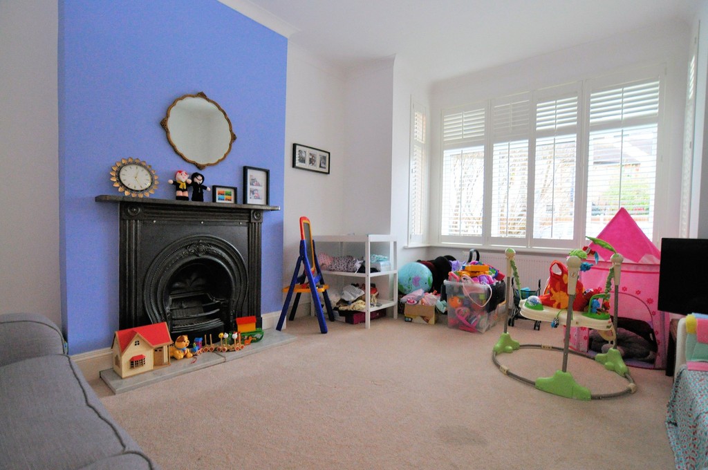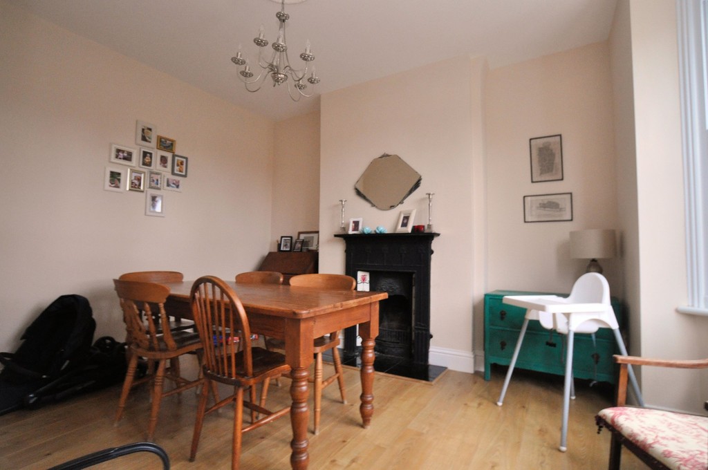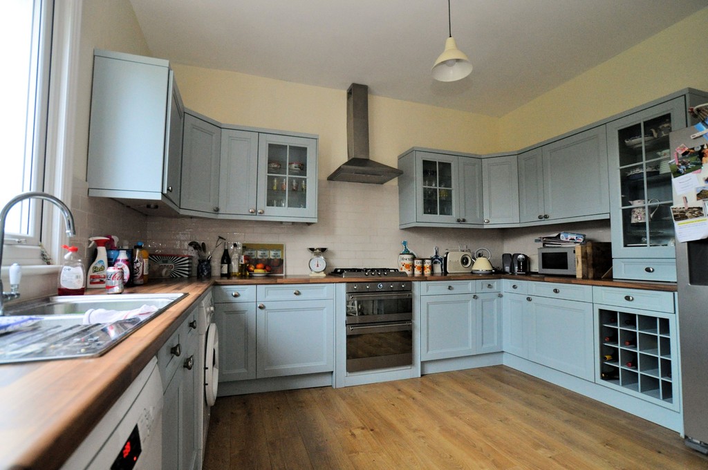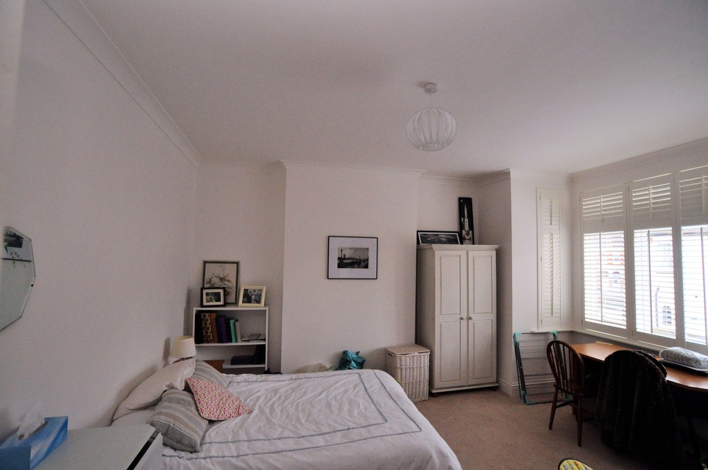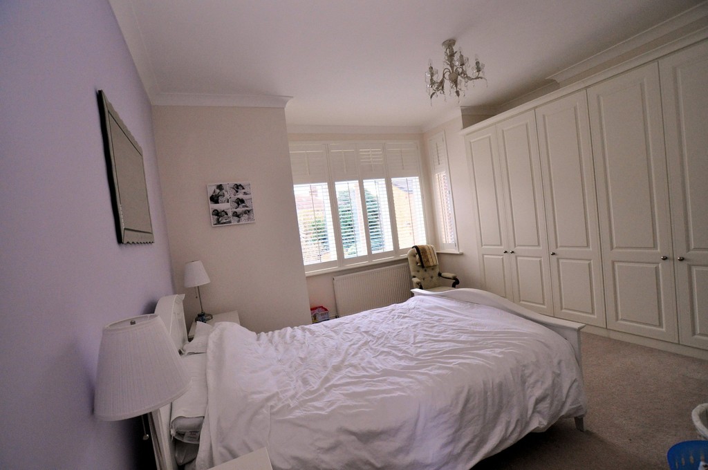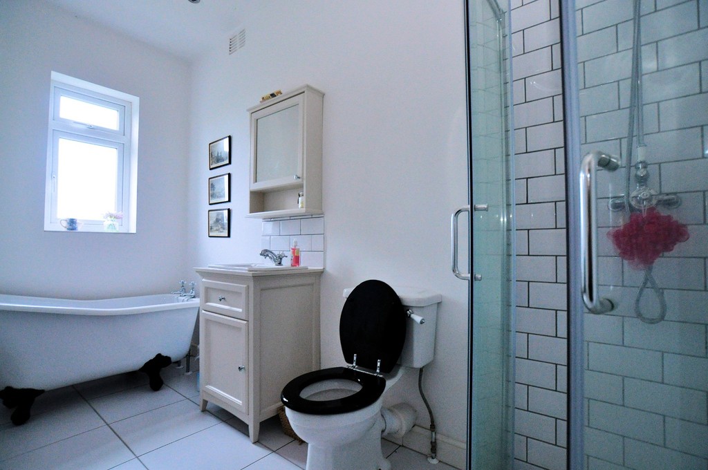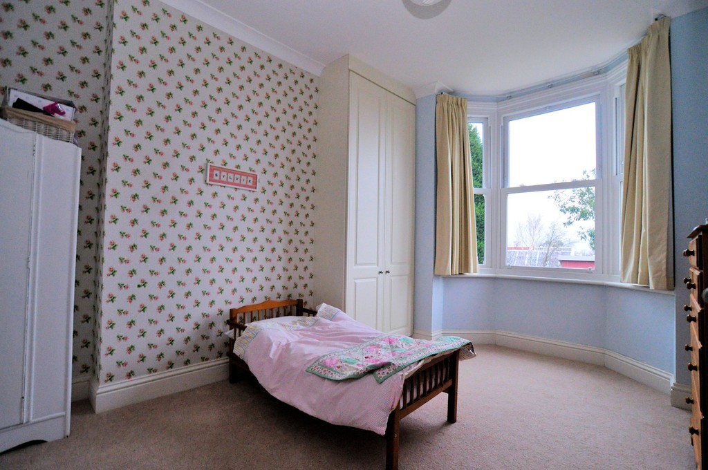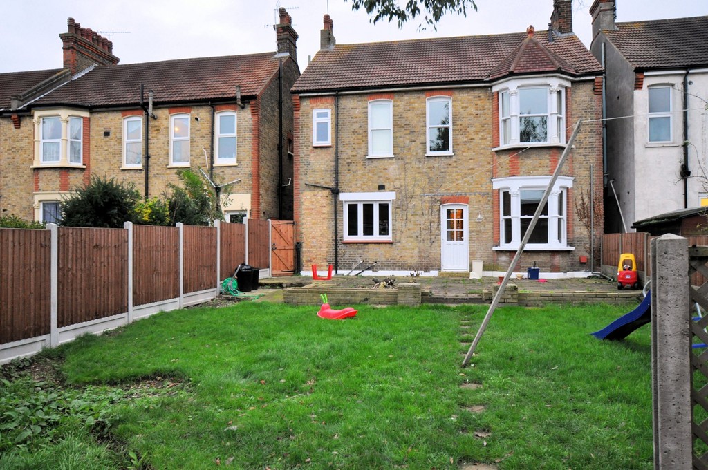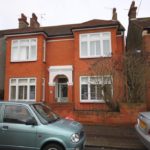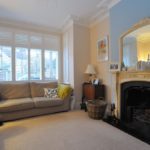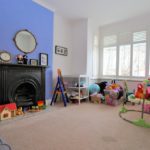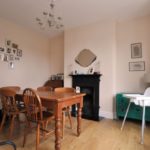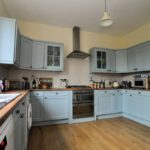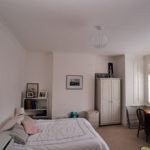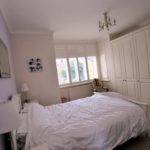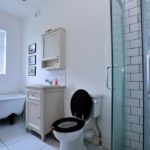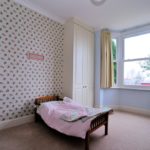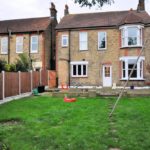Westborough Road, Westcliff-on-Sea
Property Features
- Four Bedrooms
- Three Reception Rooms
- Large Kitchen
- Ground Floor Cloakroom
- Off Street Parking
- Available Immediately
- Double Glazing
- Radiator Heating
Property Summary
Full Details
ENTRANCE HALL Beautiful front door leading into the main hallway with neutral décor and stairs leading to the first floor with a storage area beneath and access to the ground floor cloakroom.
CLOAKROOM A modern low level w/c with wash basin.
LOUNGE 12' x 15' into the bay (3.66m x 4.57m) Large double glazed square bay window to the front with shutters. A lovely character room with a feature ornate fire place.
SEPARATE DINING ROOM 14' 6" into the bay x 11' (4.42m x 3.35m) Double glazed bay window to the rear overlooking the garden, power points and radiator.
PLAYROOM/3RD RECEPTION ROOM 15' into the bay x 12' (4.57m x 3.66m) Large front room with double glazed square bay window to the front, plenty of character, ideally could be used as a separate playroom or further separate reception room.
KITCHEN/BREAKFAST ROOM 12' x 12' (3.66m x 3.66m) Well planned and beautifully fitted modern kitchen with units to three walls with matching suspended eye level wall cupboards with glass display cabinet. Built-in wine racks, ample space for kitchen table and double glazed window to the rear, inset stainless steel single drainer sink with gas cooker and stainless steel extractor hood.
ACCOMMODATION ON THE 1ST FLOOR
LANDING With a double glazed window to the rear.
BEDROOM ONE 15' x 14' (4.57m x 4.27m) Fantastic size master bedroom with a large double glazed square bay window to the front, power points and radiator.
BEDROOM TWO 15' x 15' (4.57m x 4.57m) A further exceptional sized second bedroom with double glazed square bay window to the front, radiator and power points.
BEDROOM THREE 14' into the bay x 11' (4.27m x 3.35m) Radiator, power points, built-in wardrobe cupboard and double glazed bay window to the rear.
BEDROOM FOUR 9' x 6' (2.74m x 1.83m) Double glazed window to the rear.
BATHROOM A modern free-standing bath with separate corner shower cubicle, low level w/c and pedestal wash basin with a double glazed bay window to the rear and radiator.
EXTERNALLY
GARDEN Large rear garden with patio and shed with rear access and parking for two cars.
PARKING Property has rear access with parking for two cars.

