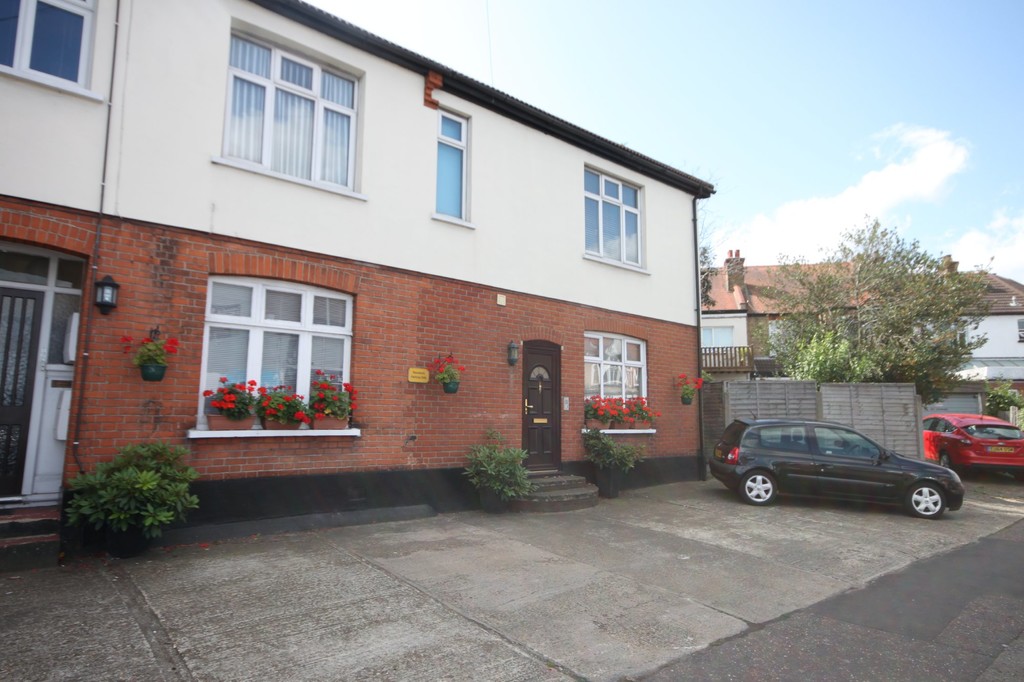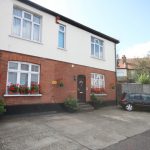West Road, Westcliff-on-Sea
Property Features
- First floor one/two bedroom flat
- Parking space to the front
- Communal garden
- Good size lounge
- Fitted kitchen
- Double glazing & gas central heating
- No onward chain
- Share of freehold
Property Summary
Full Details
This first floor flat is in need of some updating but offers good accommodation in a central position.
The flat comprises of a spacious lounge, kitchen with range of fitted base and walls units, double bedroom with fitted wardrobe units, smaller office/nursery room and bathroom. Further benefits are an allocated parking space to the front, communal garden to the rear and a share of the freehold.
Located within easy reach of local bus routes, the amenities of London Road and Hamlet Court Road as well as Westcliff mainline railway station and Southend town centre the property offers a great central position.
Being offered with vacant possession, keys are held for immediate viewings and would make an ideal investment or first time purchase. Call 01702 341177 to arrange a viewing.
LOUNGE 15' 5" x 10' 2" (4.7m x 3.1m)
KITCHEN 10' 3" x 8' 2" (3.12m x 2.49m) at max irregular shape
BATHROOM 10' 9" x 7' 8" (3.28m x 2.34m) at max irregular shape
BEDROOM ONE 12' 5" x 10' 6" (3.78m x 3.2m)
OFFICE/NURSERY 12' 6" x 10' 8" (3.81m x 3.25m) at max irregular shape
COMMUNAL GARDEN TO THE REAR
ALLOCATED PARKING SPACE TO THE FRONT
SHARE OF FREEHOLD
These particulars are accurate to the best of our knowledge but do not constitute an offer or contract. Photos are for representation only and do not imply the inclusion of fixtures and fittings. The floor plans are not to scale and only provide an indication of the layout.


