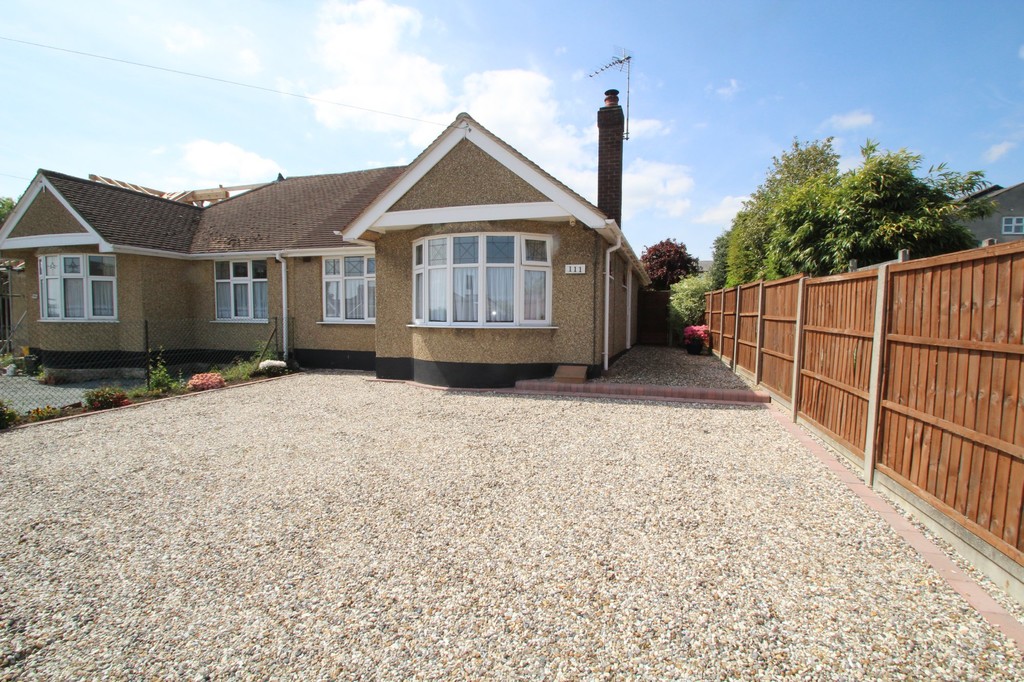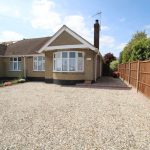Weir Gardens, Rayleigh
Property Features
- CLOSE TO TOWN CENTRE
- TWO BEDROOMS
- 17' LOUNGE
- 17' KITCHEN/DINER
- 60' SECLUDED GARDEN
- OFF STREET PARKING FOR SEVERAL VEHICLES
- RE-FITTED BATHROOM
- SEMI DETACHED BUNGALOW
- CLOSE TO STATION
- VIEWING ADVISED
Property Summary
Full Details
Conveniently situated within access to Rayleigh Town Centre and Mainline Station is this two bedroom semi detached bungalow. The property benefits from having 17' kitchen/diner overlooking the lovely 60' landscaped rear garden, 17' lounge with original feature stained glass semi circular windows, re-fitted bathroom, two good size bedrooms and a large shingled driveway offering off street parking for several vehicles. Viewing is highly recommended to appreciate the accommodation on offer - call now
ENTRANCE Double glazed entrance door leading to:
HALLWAY Oak parquet flooring, radiator, doors to all accommodation, access to loft with ladder.
LOUNGE 17' 5" x 11' 9" (5.31m x 3.58m) Double glazed bay window to front, feature two stained glass semi circle windows to side, radiator, oak parquet flooring, original tiled fireplace with inset burner.
KITCHEN/DINER 17' 6" x 9' 3" (5.33m x 2.82m) Kitchen Area:- fitted with a range of wall mounted units and base units with rolled edge work surfaces incorporating stainless steel sink and drainer, cooker point, plumbing for washing machine and dishwasher, cupboard housing boiler.
Dining Area:- double glazed window to side and rear overlooking the attractive rear garden, double glazed door leading to patio area of the garden.
BATHROOM Double glazed obscure window to rear, suite comprising of panelled bath with bi-folding door shower screen, wall mounted shower, hand basin, low level w.c, complementary tiling to splash backs, heated towel rail, smooth ceiling.
BEDROOM ONE 11' 3" x 9' 7" (3.43m x 2.92m) Double glazed lead light windows to front, built in airing cupboard, radiator, coving to textured ceiling.
BEDROOM TWO 10' 5" x 7' 9" (3.18m x 2.36m) Double glazed window to rear overlooking the attractive garden, radiator, sound proofing.
EXTERIOR
REAR GARDEN 60' x 30' (18.29m x 9.14m) The rear garden commences with paved patio , with pathway leading to rear. Lawned area with shaped plant and shrub borders, mature tree, wooden shed, side access leading to:
FRONT GARDEN Brick wall boundary, shingled driveway offering off street parking for several vehicles.
These particulars are accurate to the best of our knowledge but do not constitute an offer or contract. Photos are for representation only and do not imply the inclusion of fixtures and fittings. The floor plans are not to scale and only provide an indication of the layout.


