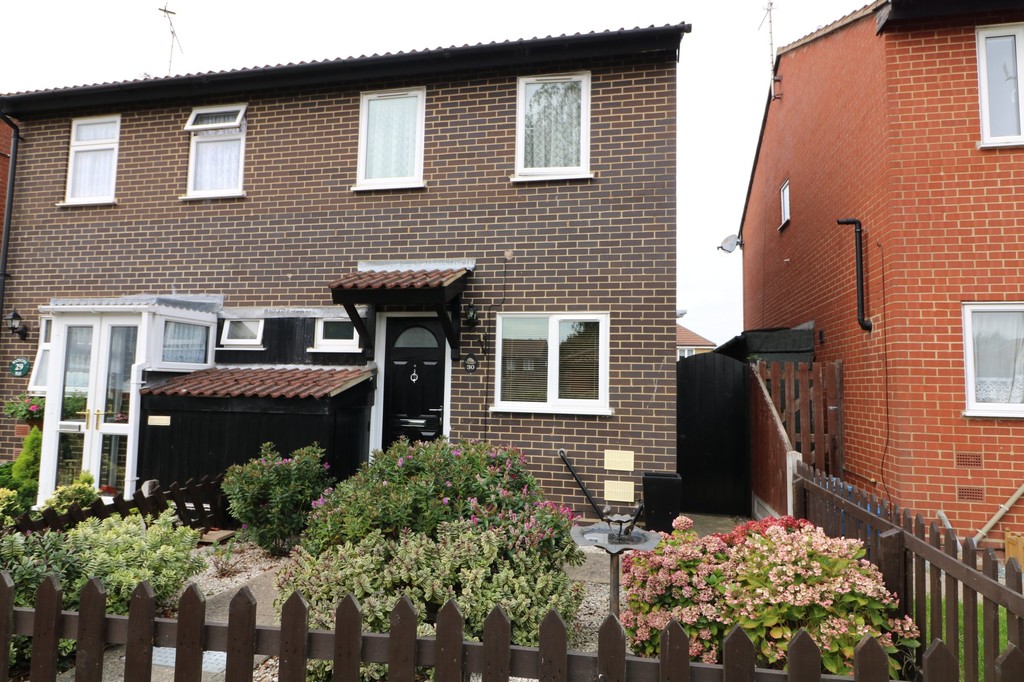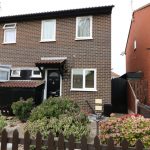Watkins Way, Shoeburyness
Property Features
- Sun lounge/ dining room extension
- Garage
- Double glazing and gas central heating
- Close to bus routes and shops
Property Summary
Full Details
ENTRANCE HALL Double glazed front door leading into the main hallway. Stairs to the first floor and radiator.
GROUND FLOOR CLOAKROOM With a modern low-level WC and wash basin. Double glazed window to the front.
LIVING ROOM 14' 6" x 12' 9" (4.42m x 3.89m) Lovely open-plan living room with a feature fireplace against one wall. Radiator and power points with Double glazed French doors and side window opening up to the sun lounge / dining room.
SUN LOUNGE 10' 0" x 8' 7" (3.05m x 2.62m) Fully double glazed with double doors opening up to the decking and garden area.
LANDING With access to the loft with a pulldown loft ladder.
BEDROOM ONE 12' 10" x 10' 0" (3.91m x 3.05m) Currently being used as a study room with modern fitted cupboard units with a corner laptop desk. Two double glazed windows to the front and radiator.
BEDROOM TWO 12' 10" x 9' 0" (3.91m x 2.74m) Two double glazed windows to the rear and radiator and modern floor to ceiling fitted wardrobes to one wall.
SHOWER ROOM Lovely modern fitted shower room with a large corner shower cubicle, low level WC and fitted wash basin with modern white cupboards beneath. Tiled walls. Double glazed window to the side and radiator.
GARAGE Situated at the end of the block very close by with an up and over door.
GARDEN This lovely garden has a large decked patio area and side access leading to the front. To the bottom of the garden is a large insulated summer house with a further small shed to the rear. Astro turfed main garden area.
These particulars are accurate to the best of our knowledge but do not constitute an offer or contract. Photos are for representation only and do not imply the inclusion of fixtures and fittings. The floor plans are not to scale and only provide an indication of the layout.


