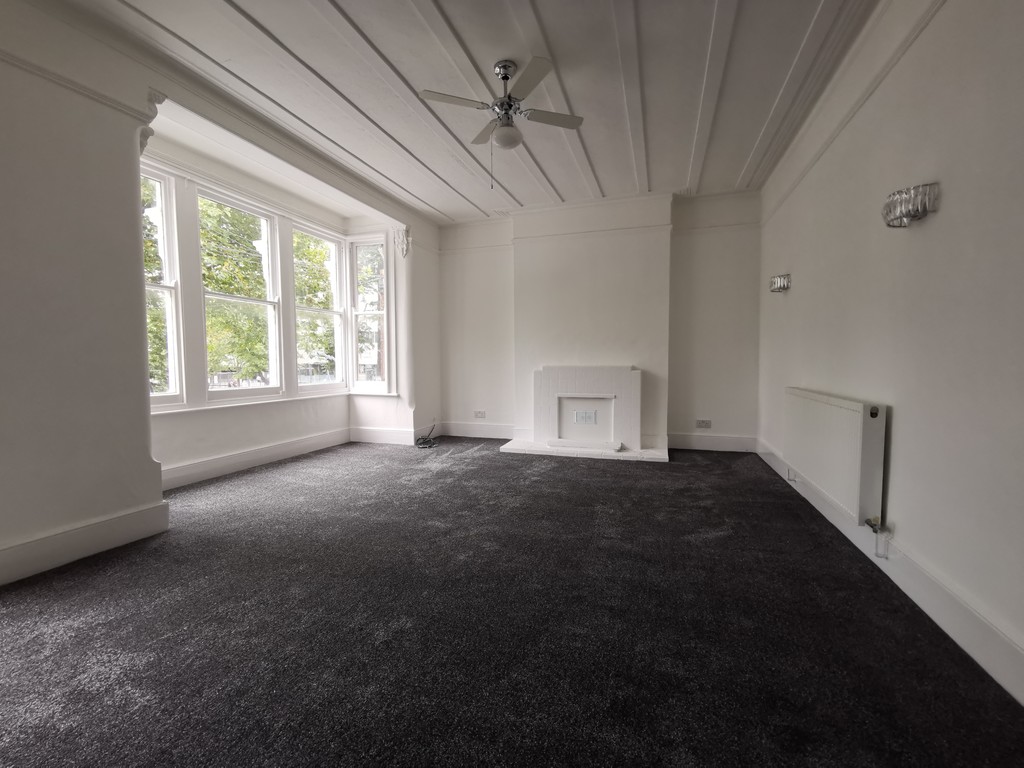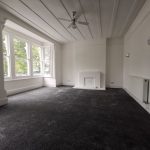Warrior Square, Southend On Sea, Essex
Property Features
- THREE BEDROOM
- FIRST FLOOR MAISONETTE
- REFURBISHED THROUGHOUT
- LARGE LOUNGE
- LARGE KITCHEN
- BATHROOM
- CLOSE TO LOCAL AMMENITIES
- WORKING APPLICANTS WITH HOME OWNER GUARANTOR
- NO SHARERS AND NO PETS
- CALL TO ARRANGE A VIEWING
Property Summary
Full Details
Refurbished THREE BEDROOM first floor flat comprised of a large lounge and kitchen, bathroom, large loft and rear yard. Stones throw from Southend High Street. Close to transport links. Full time working applicants only. Home owner guarantor required. No sharers. No Pets. Call to arrange a viewing now!
APPROACH Via front garden path to communal street door leading into communal entrance hall with front door to
STAIRWELL AND LANDING Redecorated with new carpet. LED light fittings. Smoke alarms. Full height storage cupboard housing consumer units. Power points. Doors leading to all rooms.
LOUNGE 20' 01" x 15' 09" (6.12m x 4.8m) Single glazed sash windows in bay to front with French doors opening onto balcony. LED Ceiling fan. Feature fireplace. Power points. TV Point. New Carpet.
KITCHEN 17' 00" x 10' 06" (5.18m x 3.2m) Single glazed sash windows to rear with glazed door leading to external staircase. New white gloss base and wall mounted units with contrasting roll edge worktop. Stainless steel sink with mixer tap. Inbuilt electric oven, hob and extractor hood. White splash tiling to walls. Wall mounted combi boiler. LED spotl strips to ceiling. Power points. Space and plumbing for washing machine. Space for tall standing fridge freezer. Space for dining table. Vinyl to floor.
BEDROOM 1 13' 11" x 12' 04" (4.24m x 3.76m) Single glazed sash windows to rear. Full height wardrobe. LED light fitting. Radiator to front. Power points. Carpet.
BEDROOM 2 9' 04" x 8' 09" (2.84m x 2.67m) Single glazed sash windows to rear. Feature fireplace. LED light fitting. Radiator to front. Power points. Carpet.
BEDROOM 3 19' 01" x 11' 11" (5.82m x 3.63m) uPVC double glazed window to side. Radiator to side. LED light fitting. Full height storage cupboard. Power points. Carpet.
BATHROOM 8' 07" x 5' 08" (2.62m x 1.73m) Obscure single glazed sash window to side. New white three piece suite comprised of paneled bath with shower over, low flush wc and pedestal wash basin. White tiling to walls. IP rated LED light fitting. Radiator to front. Small cupboard housing gas meter. Vinyl to floor.
LOFT SPACE Large loft space for storage.
REAR YARD External stair set leading down to concrete yard. Large swing gate to rear.
These particulars are accurate to the best of our knowledge but do not constitute an offer or contract. Photos are for representation only and do not imply the inclusion of fixtures and fittings. The floor plans are not to scale and only provide an indication of the layout.


