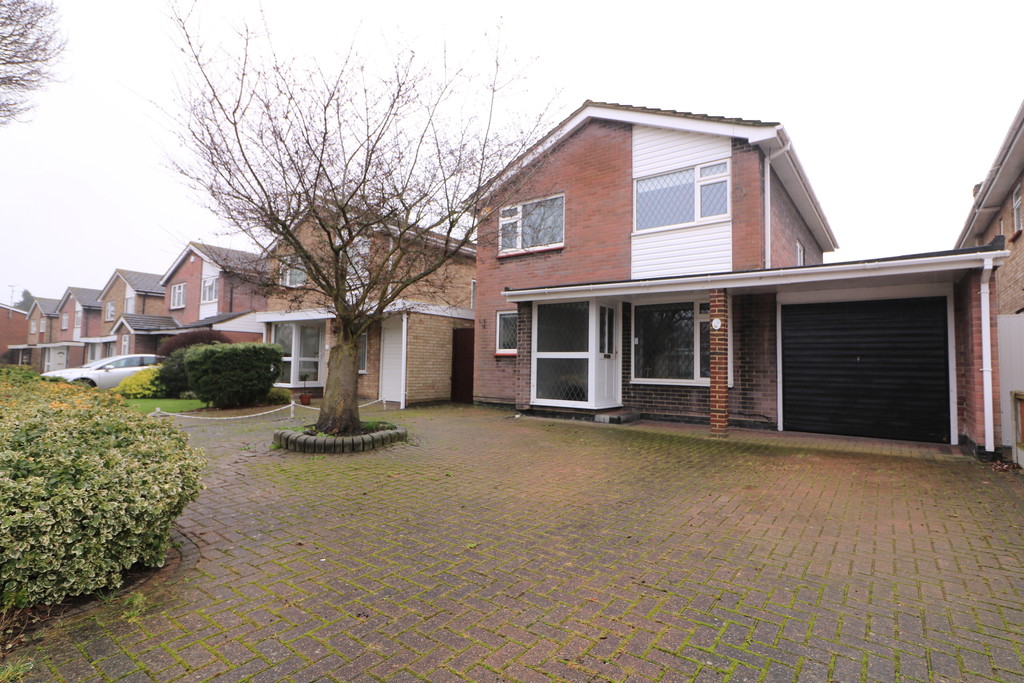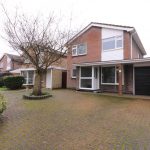Wansfell Gardens, Southend-on-Sea
Property Features
- Detached House
- Four bedrooms
- Three reception rooms
- Downstairs WC
- Double length garage
- Sought after Thorpe Bay location
- Bournes Green School catchment
- No onward chain
Property Summary
Full Details
A great opportunity to acquire this good size detached house in a sought after area of Thorpe Bay. Featuring three reception rooms, downstairs WC, double length garage and in the Bournes Green School Catchment. Some modernising is required but a great family home. No onward chain.
ENTRANCE PORCH 5' 0" x 4' 0" (1.52m x 1.22m)
ENTRANCE HALL 15' 0" x 3' 0" (4.57m x 0.91m)
KITCHEN 12' 0" x 7' 1" (3.66m x 2.16m)
STUDY/RECEPTION ROOM 11' 0" x 7' 1" (3.35m x 2.16m)
WC 8' 0" x 4' 1" (2.44m x 1.24m)
DINING ROOM 19' 0" x 11' 0" (5.79m x 3.35m)
LOUNGE 19' 0" x 11' 0" (5.79m x 3.35m)
LANDING 13' 0" x 5' 0" (3.96m x 1.52m)
BEDROOM 11' 0" x 10' 0" (3.35m x 3.05m)
BEDROOM 11' 0" x 10' 0" (3.35m x 3.05m)
BEDROOM 11' 0" x 8' 0" (3.35m x 2.44m)
BEDROOM 11' 0" x 8' 0" (3.35m x 2.44m)
BATHROOM 9' 1" x 5' 0" (2.77m x 1.52m)
GARAGE 30' 0" x 8' 1" (9.14m x 2.46m)
OUTSIDE The rear garden is mostly slab paving and can be accessed via the kitchen and through patio doors from both rear reception rooms. There is also a side access gate. The front driveway provides parking for two/three cars and there is also access to the double length garage.
These particulars are accurate to the best of our knowledge but do not constitute an offer or contract. Photos are for representation only and do not imply the inclusion of fixtures and fittings. The floor plans are not to scale and only provide an indication of the layout.


