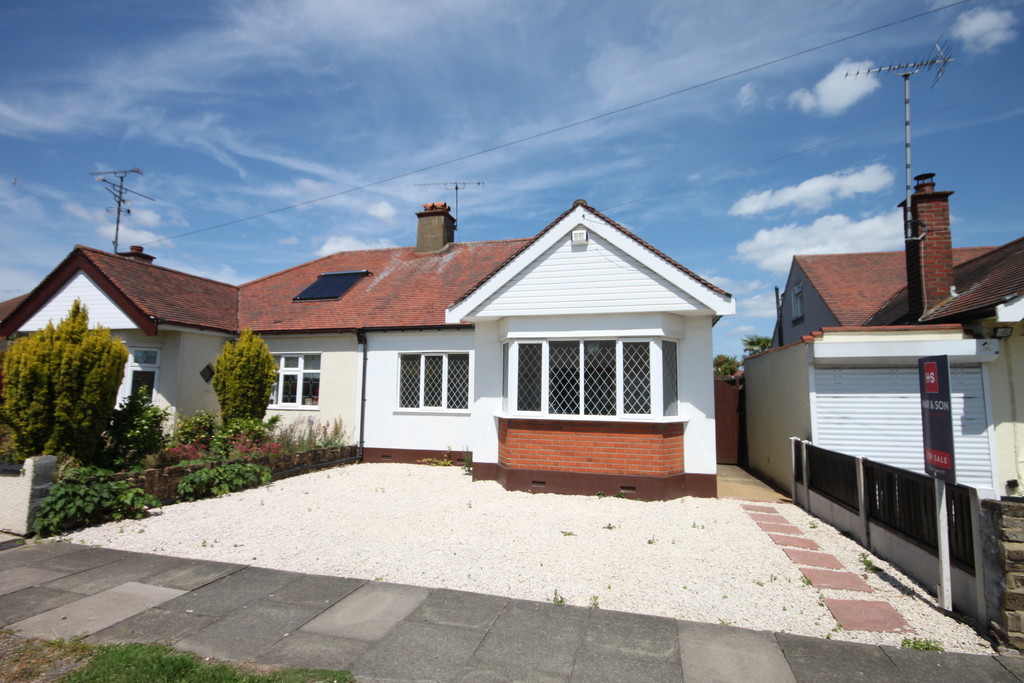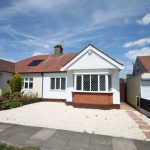Property Summary
Full Details
A very well presented semi-detached bungalow having been recently refurbished, in a popular location and offered with no onward chain, we wouldn't hesitate to recommend a viewing.
The well-proportioned accommodation comprises three double bedrooms (or use one as a dining room), spacious lounge with bay window, newly fitted modern kitchen with range of fitted base and wall units and contemporary tiling, newly fitted bathroom with corner bath and shower over, wash hand basin and wall mounted heated towel rail and separate WC. Externally to the front is a driveway providing off-road parking and side access to the rear garden which is approximately 100' in depth with patio areas, pathway and with the remainder laid to lawn.
Offering flexible accommodation and a light and airy feeling throughout, the property further benefits from gas central heating, double glazing and new electrics.
Located close to popular schools and bus routes serving the surrounding area, the property is ideally located for access into Southend Town Centre with its many amenities including shops, restaurants and mainline railway stations providing regular services into London.
Making an ideal first time or investment purchase the bungalow would also be the a great place to downsize to. Call now to view 01702 341177.
HALLWAY 9' 4" x 8' 11" (2.84m x 2.72m)
LOUNGE 11' 4" x 13' 6" (3.45m x 4.11m)
KITCHEN 11' 4" x 8' 0" (3.45m x 2.44m)
BEDROOM ONE 12' 2" x 10' 4" (3.71m x 3.15m)
BEDROOM TWO 11' 11" x 11' 0" (3.63m x 3.35m)
BEDROOM THREE 11' 11" x 10' 11" (3.63m x 3.33m)
BATHROOM 6' 6" x 4' 10" (1.98m x 1.47m)
SEPARATE WC 5' 0" x 2' 8" (1.52m x 0.81m)
OFF-ROAD PARKING TO THE FRONT
REAR GARDEN APPROXIMATELY 100' IN DEPTH
These particulars are accurate to the best of our knowledge but do not constitute an offer or contract. Photos are for representation only and do not imply the inclusion of fixtures and fittings. The floor plans are not to scale and only provide an indication of the layout.


