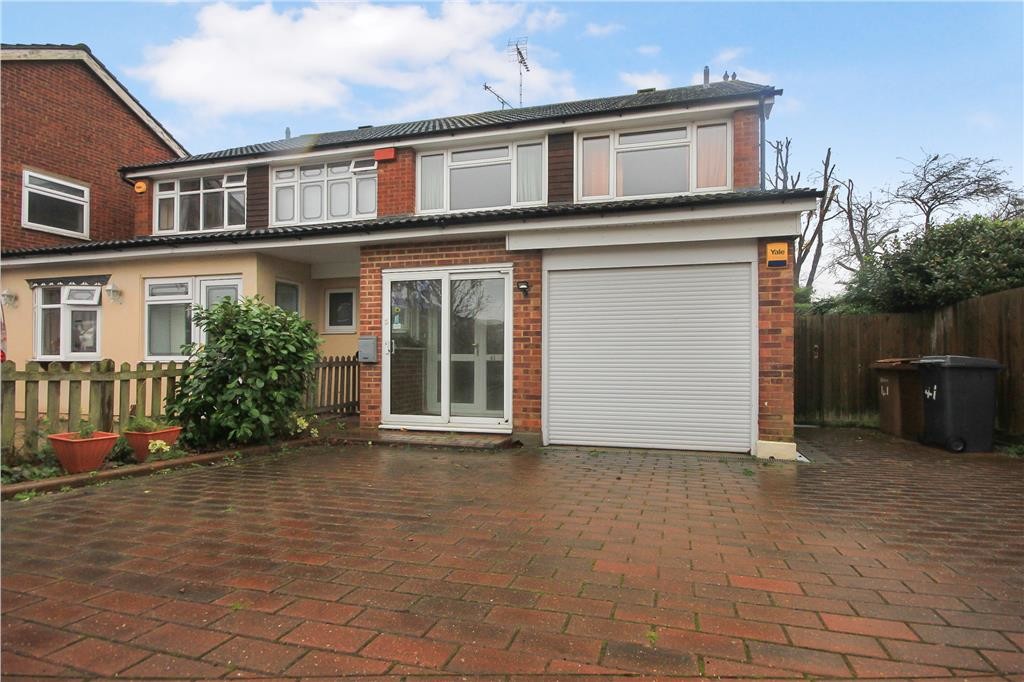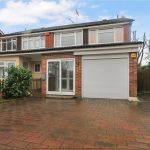Viking Way, Wickford
Property Features
- Four Double Bedrooms
- Lounge 21' x 10'10
- Kitchen/Breakfast Room 19'7 x 6'11
- Integral Garage
- Entrance Hall 12'4 x 6'5
- Popular Runwell location
- South west facing rear garden
Property Summary
Full Details
A four double bedroom semi detached house. The property benefits from a spacious 12'4 x 6'5 entrance hall , ground floor cloakroom, 19'7 kitchen/breakfast room, 21' lounge and an integral garage. Situated in a quiet cul-de-sac, close to Wickford High Street and train station and boasting a south west facing rear garden.
ENTRANCE HALL 12' 4" x 6' 5" (3.76m x 1.96m) Textured and coved ceiling, stairs to first floor landing, radiator, under stairs storage area and cupboard, walk in double wardrobe, doors to:
GROUND FLOOR CLOAKROOM Textured ceiling, obscure double glazed window to front, radiator, tiled walls, low level w/c, pedestal wash hand basin with mixer tap.
LOUNGE 20' x 10' 10" (6.1m x 3.3m) Double glazed window to rear, two radiators, brick built feature fireplace with gas fire, textured ceiling, double glazed door to garden, door to:
KITCHEN/BREAKFAST ROOM 19' 7" x 6' 11" (5.97m x 2.11m) Double glazed windows to rear and side, textured and coved ceiling, radiator, range of matching eye and base level units, rolled edge work surfaces, stainless steel sink unit with mixer tap, space for appliances, obscure double glazed door to garden
LANDING Textured ceiling, access to loft, doors to:
BEDROOM 13' 5" x 9' 1" (4.09m x 2.77m) Double glazed window to rear, radiator, textured ceiling, double wardrobe.
BEDROOM TWO 12' 10" x 8' 10" (3.91m x 2.69m) Double glazed window to rear, radiator, textured ceiling.
BEDROOM THREE 11' 9" to wardrobes x 6' 5" (3.58m x 1.96m) Double glazed window to front, radiator, textured ceiling, double walk in wardrobe, over stairs recess.
BEDROOM FOUR 8' 8" x 8' 2" to wardrobe (2.64m x 2.49m) Double glazed window to front, radiator, textured ceiling, double walk in cupboard with radiator.
BATHROOM Obscure double glazed window to side, radiator, textured ceiling, low level w/c, vanity wash hand basin with mixer tap, paneled bath with wall mounted electric shower, tiled walls.
REAR GARDEN Majority laid to lawn, fencing to boundaries, flowers and shrubs to borders, water tap, side access gate, obscure double glazed door to garage.
INTEGRAL GARAGE 17' 11" x 8' 3" (5.46m x 2.51m) Electric roller door, power and lighting, wall mounted Worcester boiler.
EXTERIOR Hard standing to front providing off street parking via driveway.


