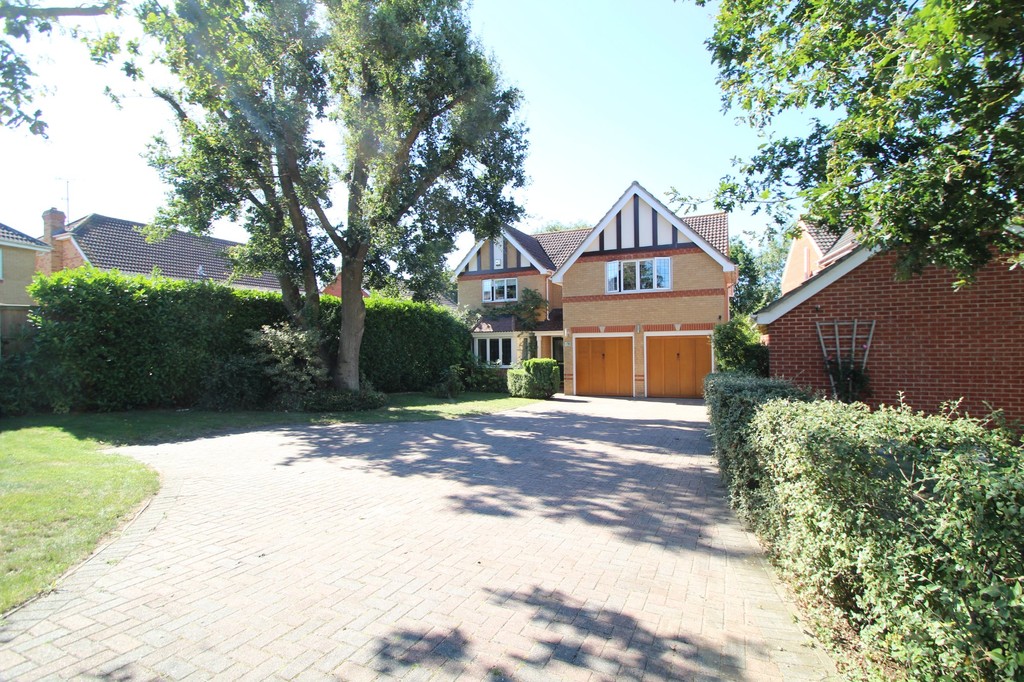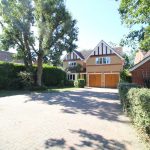Victoria Avenue, Rayleigh
Property Features
- FOUR DOUBLE BEDROOMS
- TWO EN-SUITES
- THREE RECEPTION ROOMS
- LARGE DRIVEWAY WITH SPACE TO TURN
- FABULOUS FITTED KITCHEN
- CLOAKROOM
- DOUBLE GARAGE
- UILITY ROOM
- LANDSCAPED REAR GARDEN
- POPULAR LOCATION
Property Summary
Full Details
Set in a desirable road in Rayleigh is this executive style detached family house, located in a great position for beautiful walks to Down Hall Country Park yet accessible to Rayleigh's Mainline Station, good school catchments and local shops. This much improved property has a true feeling of space and light throughout and are well complimented with modern finish whilst combining a warm and homely feel, with its good size accommodation including a great size modern fitted kitchen, lounge having fireplace with burner, opening to a dining area so that the family can enjoy eating together and views overlooking the landscaped garden, snug with wonderful bay window also overlooking the garden which could easily be an additional bedroom for elderly relative, cloakroom and utility room. To the first floor, four double bedrooms with fitted wardrobes and two fabulous en-suites and luxury family bathroom. Externally, a landscaped rear garden, double garage and a ;large independent driveway benefitting from having a turning point and offering off street parking for several vehicles. Expect to be impressed - call to arrange an internal viewing to appreciate the accommodation on offer
ENTRANCE Via double glazed door with matching side panels to:
HALLWAY Karndean flooring, radiator with cover, coving to ceiling, stairs leading to first floor accommodation, door to:.
CLOAKROOM Modern suite comprising low level w.c, wash hand basin with storage cupboard beneath, radiator, karndean flooring, textured ceiling.
LOUNGE 17' 8" x 11' 7" (5.38m x 3.53m) Double glazed bay window to front, wooden decorative fire surround with fire recess and burner, double and single radiator, coving to ceiling, double doors leading to:
DINING ROOM 11' 7" x 10' 1" (3.53m x 3.07m) Karndean flooring, radiator, double glazed French doors overlooking and leading to the garden, coving to ceiling, door to hallway.
SNUG 11' 1" x 8' 0" (3.38m x 2.44m) Double glazed bay window overlooking the rear garden, radiator, Karndean flooring, smooth ceiling.
KITCHEN 13' 9" x 10' 1" (4.19m x 3.07m) Double glazed window to rear aspect with views of the garden, fitted with a range of extensive high gloss modern wall mounted units, base units, pull-out larder drawers all with soft close, Maia worktops incorporating built in drainer and sink, complementary tiling to splash backs, space for range cooker with three ovens and five burners plus griddle, integrated fridge/freezer and dishwasher, door to:
UTILITY ROOM 11' 2" x 5' 3" (3.4m x 1.6m) Fitted with a range of wall mounted units and base level units with work surfaces over comprising single drainer sink unit with mixer tap, complementary tiling to splash backs, wall mounted boiler, radiator, space and plumbing for washing machine and tumble dryer, built in storage cupboard, personal door to garage.
LANDING Access to loft, built in double airing cupboard, radiator, textured ceiling, doors to:
BEDROOM ONE 16' 1" x 15' 2" (4.9m x 4.62m) Double glazed window to front aspect, double radiator, range of fitted wardrobes incorporating dressing table and cupboards above to one wall, door to:
EN-SUITE 8' 7" x 5' 8" (2.62m x 1.73m) Double glazed obscure window to side aspect, built in double shower cubicle, vanity wash hand basin, concealed w.c., radiator, complementary tiling to splash backs, heated towel rail, smooth ceiling with inset lighting.
BEDROOM TWO 12' 4" x 11' 7" (3.76m x 3.53m) Double glazed window to front aspect, radiator, range of fitted wardrobes to one wall, textured ceiling, door to:
EN-SUITE 8' 9" x 5' 2" (2.67m x 1.57m) Double glazed obscure window to front aspect, built in shower cubicle, low level, w.c, vanity wash hand basin, complementary tiling to splash backs, heated towel rail, smooth ceiling with inset lighting.
BEDROOM THREE 13' 3" x 9' 5" (4.04m x 2.87m) Double glazed window to rear aspect, range of fitted wardrobe to one wall, textured ceiling.
BEDROOM FOUR 10' 3" x 9' 5" (3.12m x 2.87m) Double glazed window to rear aspect, radiator, range of fitted wardrobes to one wall, smooth ceiling.
LUXURY BATHROOM 10' 3" x 9' 2" (3.12m x 2.79m) Double glazed obscure window to rear aspect, modern four piece suite comprising comprising free standing bath, corner shower cubicle, vanity wash hand basin, low level w.c, complementary tiling to splash back,, heated towel rail, smooth ceiling with inset lighting.
EXTERIOR
REAR GARDEN Landscaped garden commencing with a paved patio area, lawned area with flower and shrub borders, fencing to boundaries, water tap, outside lighting, side access via wrought iron gate leading to:
FRONT GARDEN Large frontage, laid to lawn with mature trees, and bushes boundary, block paved independent driveway with the added advantage of a turning point leading to:
DOUBLE GARAGE Electronic door, power and light connected.
These particulars are accurate to the best of our knowledge but do not constitute an offer or contract. Photos are for representation only and do not imply the inclusion of fixtures and fittings. The floor plans are not to scale and only provide an indication of the layout.


