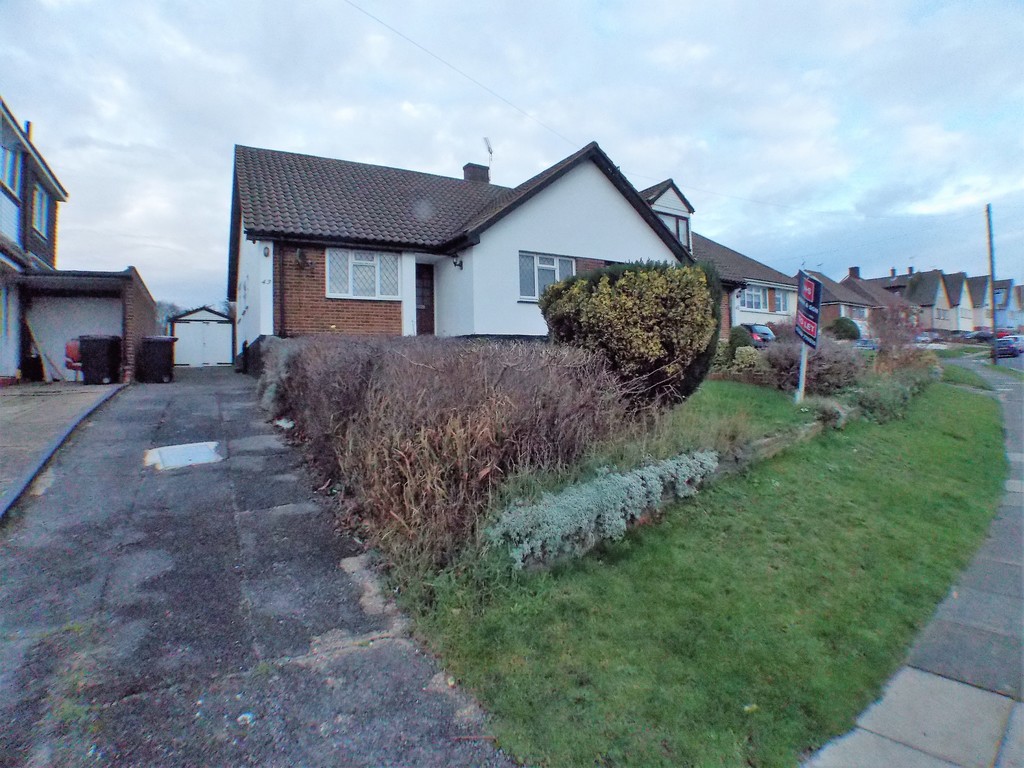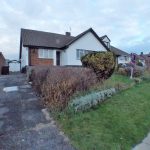Upway, Rayleigh
Property Features
- New Kitchen
- New Bathroom
- Gas Central Heating
- Garage
- Off street Parking
- Quiet Area
- Close to Schools
- Close to local shops
- Close to main line station
Property Summary
Full Details
A 2 bedroom, semi-detached bungalow, Newly re-furbished kitchen, New carpets throughout. Double Glazed, gas central heating, large garden, off street parking with a garage, close to shops and main line station.
KITCHEN 10' 1" x 10' 1" (3.09m x 3.08m) White ceiling and cream walls, slow closing wall and floor cupboards. Oven and electric hob, splash back tiles, radiator, double glazed windows, door leading into garden.
LOUNGE 18' 7" x 13' 10" (5.67m x 4.22m) White ceiling and cream walls, 2 ceiling lights, feature fire-place, 2 radiators, Light brown carpet, Patio-doors leading to garden.
BEDROOM 1 14' 8" x 9' 11" (4.48m x 3.04m) White Ceiling, cream walls, double glazed windows to front, radiator.
BEDROOM 2 10' 2" x 10' 0" (3.10m x 3.06m) White ceiling, cream walls, Double glazed windows to front, radiator.
BATHROOM 5' 8" x 7' 11" (1.73m x 2.43m) White ceiling, White ceramic tiles, white bathroom suite consisting of bath with over-head shower, wash-hand basin with vanity unit, low flush w/c. Double glazed window, radiator.
GARDEN Good size garden with wooden shed and garage.
These particulars are accurate to the best of our knowledge but do not constitute an offer or contract. Photos are for representation only and do not imply the inclusion of fixtures and fittings. The floor plans are not to scale and only provide an indication of the layout.


