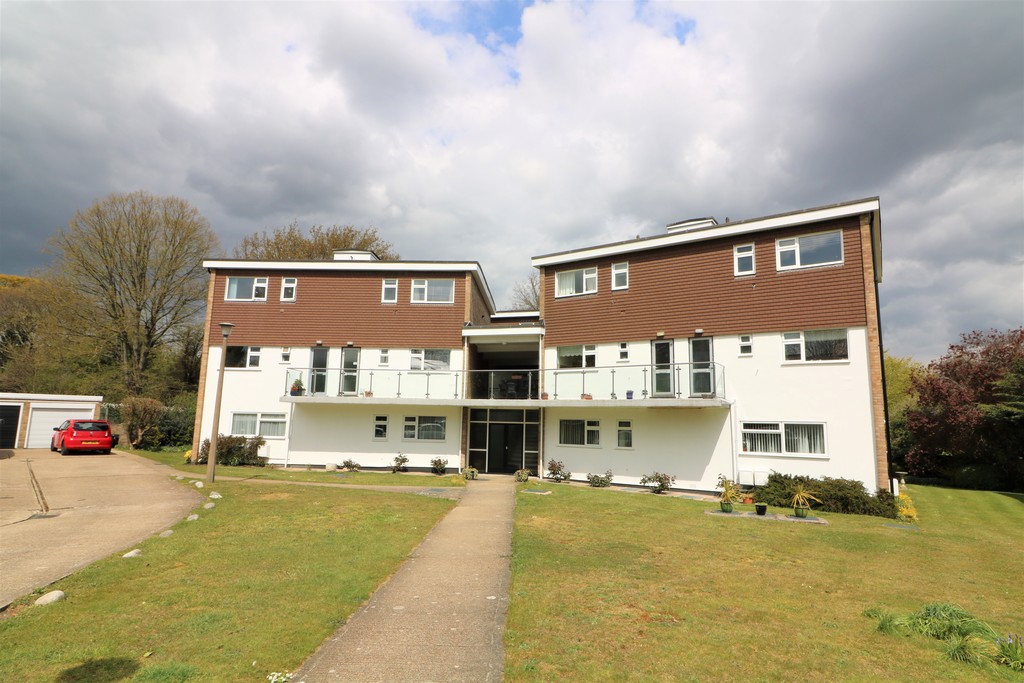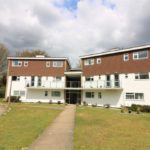Underwood Square, Leigh-on-Sea
Property Features
- FIRST FLOOR MAISONETTE
- TWO BEDROOMS
- GARAGE
- STUNNING PANORAMIC VIEWS
- QUIET SECLUDED LOCATION
- DOWNSTAIRS CLOAKROOM
- CONTEMPORARY UPDATE KITCHEN
- IMMACULATELY PRESENTED THROUGHOUT
- ACCESS GATE LEADING TO BELFAIRS PARK
Property Summary
Full Details
Set in the secluded corner of Underwood Square, Leigh-on-Sea is this much sought after first and second floor, two bedroom maisonette.
Immaculately presented throughout you will find in the hallway a very convenient downstairs toilet through to a contemporary style recently updated kitchen with built in appliances, To the rear of the property opens out to a fabulous lounge/diner which measures 16' 1" x 15' and has stunning panoramic views looking out towards Belfairs Woods and golf course where you really do feel part of nature.
Stairs lead up to the second floor landing with doors off to the main bedroom which has two entrance doors and is of an L shape, again with fabulous views of the Belfairs Woods and trees, two built in wardrobes with sliding doors. Bedroom two which measures 14' 1" x 9' also has two built in wardrobes and faces the front of the building. There is a wonderful four piece contemporary bathroom suite which measures 8' x 7'.
The property has been improved and is immaculately presented by the current vendors.
HALLWAY 11' x 6' 1" (3.35m x 1.85m)
W.C. 5' x 3' (1.52m x 0.91m)
KITCHEN 11' x 9' (3.35m x 2.74m)
LOUNGE/DINER 16' 1" x 15' (4.9m x 4.57m)
UPSTAIRS LANDING 10' x 6' 1" (3.05m x 1.85m)
BEDROOM ONE 16' 1" x 11' (4.9m x 3.35m)
BEDROOM TWO 14' 1" x 9' (4.29m x 2.74m)
BATHROOM 8' x 7' (2.44m x 2.13m)
OUTSIDE The property is surrounded by very well maintained and mature communal gardens. There is an access gate which leads directly into Belfairs Park for some delightful local walks.
To the front of the building you approach the driveway which leads to the block of garages of which there is an allocated garage which belongs to the property that we have on offer. There is communal parking and then access round to the communal gardens at the rear.
We strongly advise a viewing to appreciate the stunning accommodation on offer and the delightful surroundings of this unique property.
LEASE We have been provided by the seller there is 147 years remaining on the Lease.
These particulars are accurate to the best of our knowledge but do not constitute an offer or contract. Photos are for representation only and do not imply the inclusion of fixtures and fittings. The floor plans are not to scale and only provide an indication of the layout.


