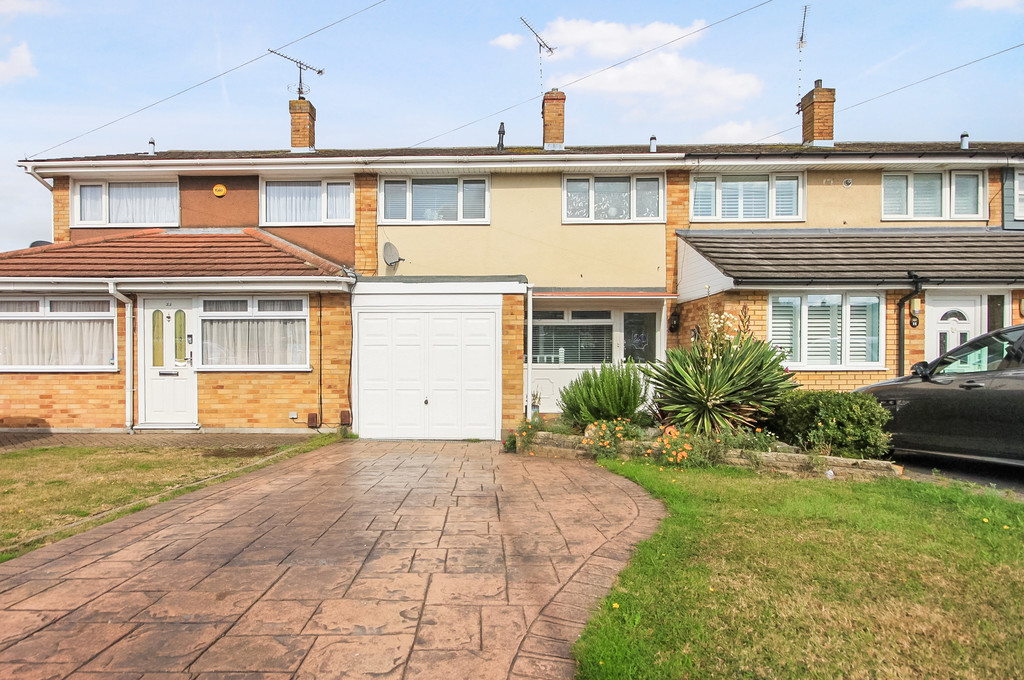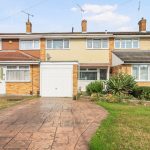Ulting Way, Wickford
Property Features
- Three double bedrooms
- Extended to ground floor
- 26'7 Kitchen/diner
- 16'10 Lounge
- Conservatory
- Large 12'2 Shower room
- Ample off street parking
- Integral garage
- Popular Beauchamps location
- Good decorative order
Property Summary
Full Details
An extended three double bedroom home located in the sought after Beauchamps area of Wickford. Located within walking distance of Wickford Memorial Park, local schools, shops and amenities, this property boasts exceedingly well proportioned rooms throughout including a 16'10 Lounge, 26'7 kitchen/diner, conservatory, stunning 12'2 shower room, garage and ample off street parking. Three bedroom homes of this size rarely come to the market in this area and an internal inspection is strongly recommended.
ENTRANCE HALL Textured and coved ceiling, stairs to first floor, double glazed window to front, under stairs storage cupboard, double radiator to rear, laminated flooring, door to:
LOUNGE 16' 10" x 10' 1" (5.13m x 3.07m) Textured and coved ceiling, two ceiling roses, laminated wood flooring, feature fireplace with feature electric fire, double glazed French doors to rear, double radiator to front.
CONSERVATORY 10' 4" x 9' 4" (3.15m x 2.84m) Perspex to pitched roof, obscure double glazed window to side, double glazed French door to rear, ceramic tiled floor.
KITCHEN/DINER 26' 7" x 7' 6" (8.1m x 2.29m) Textured and coved ceiling, double glazed window to side and rear, double glazed door to side, range of eye and base level units with roll edge work surfaces over comprising stainless steel sink and drainer unit with mixer tap, space and plumbing for appliances, stainless steel extractor fan, laminated tile effect flooring.
FIRST FLOOR LANDING Textured and coved ceiling, doors to:
BEDROOM ONE 13' 4" x 10' (4.06m x 3.05m) Coved ceiling, double glazed window to rear, double radiator to rear, laminated wood flooring.
BEDROOM TWO 13' 5" x 8' 8" (4.09m x 2.64m) Double glazed window to rear, double radiator to rear, laminated wood flooring.
BEDROOM THREE 12' 2" x 8' 2" (3.71m x 2.49m) Textured and coved ceiling, double glazed window to front, double radiator to front, built in storage cupboard.
SHOWER ROOM 12' 2" x 7' 5" (3.71m x 2.26m) Textured and coved ceiling, obscure double glazed window to front, pedestal wash hand basin with mixer tap, low level w.c, walk in shower with wall mounted shower unit, heated chrome towel rail, tiled walls, storage cupboard, vinyl flooring.
EXTERIOR
REAR GARDEN Majority decked with feature fish pond, patio to rear, fencing to boundaries, range of flower beds.
FRONT Off street parking, integral garage and additional lawned front garden.
AWAITING EPC These particulars are accurate to the best of our knowledge but do not constitute an offer or contract. Photos are for representation only and do not imply the inclusion of fixtures and fittings. The floor plans are not to scale and only provide an indication of the layout.


