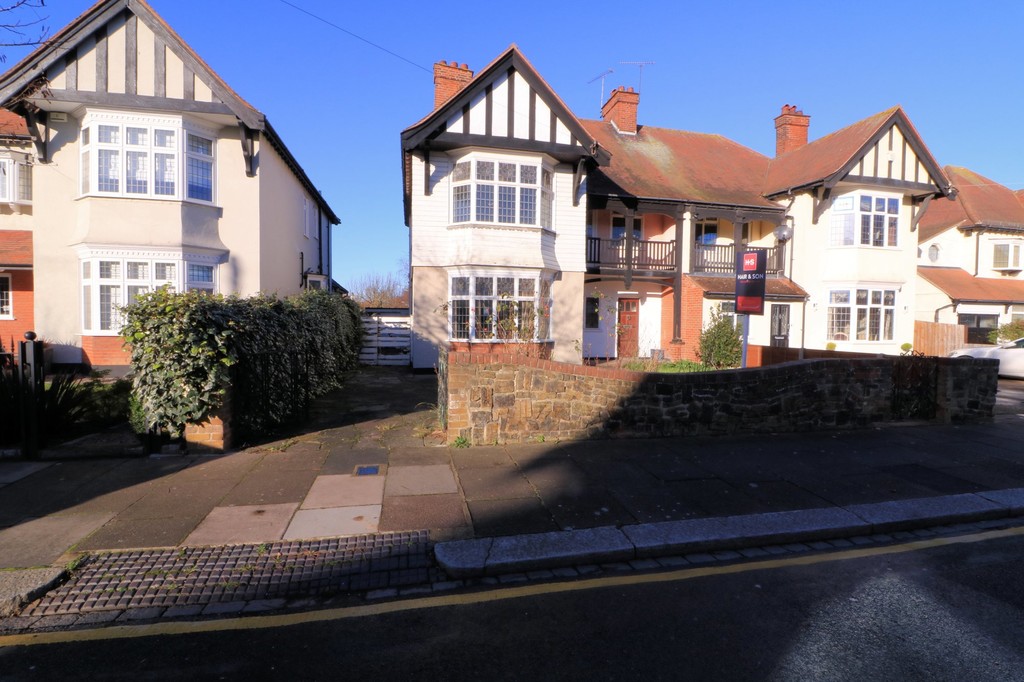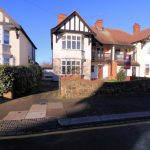Tyrone Road, THORPE BAY
Property Features
- Refurbishment opportunity
- Huge plot
- 3 living rooms
- 4 bedrooms
- Part old double glazing
- Part gas central heating
- Detached garage
- Prime location
- Many original features
- Burges Estate
Property Summary
Full Details
ENTRANCE PORCH
ENTRANCE HALL
CLOAKROOM
DINING ROOM 14' 10" into bay x 13' 10" (4.52m x 4.22m)
LIVING ROOM 16' 9" into bay x 12' 4" (5.11m x 3.76m)
MORNING ROOM 10' x 10' (3.05m x 3.05m)
KITCHEN 14' x 10' max (4.27m x 3.05m)
LANDING
BEDROOM 1 15' into bay x 13' 10" (4.57m x 4.22m)
BEDROOM 2 13' 9" x 12' 4" (4.19m x 3.76m)
BEDROOM 3 12' 4" x 10' (3.76m x 3.05m)
BALCONY 12' 4" x 4' (3.76m x 1.22m)
BEDROOM 4 7' x 7' (2.13m x 2.13m)
BATHROOM
SEPARATE WC
EXTERNALLY
GARAGE 16' 4" x 9' (4.98m x 2.74m)
GARDEN 87' x 35' (26.52m x 10.67m) plus 80' x 18'
THE PROPERTY This is a very rare opportunity to acquire a period house which has been relatively untouched for many years and has a wealth of character with a number of original fireplaces and picture rails. The house is in need of complete refurbishment and has suffered from some water damage in recent times, which has caused two ceilings to come down.
A most unusual plot, which comprises one substantial garden about 87' x 35' with a further very secluded second part to the garden measuring 80' x 18' which is immediately to the rear of the main garden and hidden behind a hedge. This certainly provides one of the very largest plots available for any house in Thorpe Bay of this type.
There is also a detached brick built garage which looks reasonably sound but does need all the windows and roof replaced. The driveway is probably too narrow for a modern car.
The ground floor of the house is dominated by the central reception hall with a lovely stained glass window to the front and old fashioned cloakroom off.
The main living room is to the rear of the house with patio doors looking out onto the garden. The front dining room has an original tiled fireplace with the original surround and original lead light bay window to the front. The morning room has a built in dresser, some of which may be original. It also has the missing ceiling as a result of the water damage.
The kitchen is to the rear of the house and would probably be much improved by incorporating the outside toilet to square off what would then be a substantial space. The kitchen itself does need complete replacement.
On the first floor, the large central landing has an original stained glass window to the rear. Three of the four bedrooms still have their original fireplaces and there is also a couple of original built in wardrobes. All the bedrooms have the original lead light windows and off the third bedroom is a good usable covered balcony.
The bathroom and separate toilet need complete replacement.
All in all, this is a very lovely character building with an exceptional garden, so has great potential for restoration, modernisation, refurbishment and extension.
These particulars are accurate to the best of our knowledge but do not constitute an offer or contract. Photos are for representation only and do not imply the inclusion of fixtures and fittings. The floor plans are not to scale and only provide an indication of the layout.


