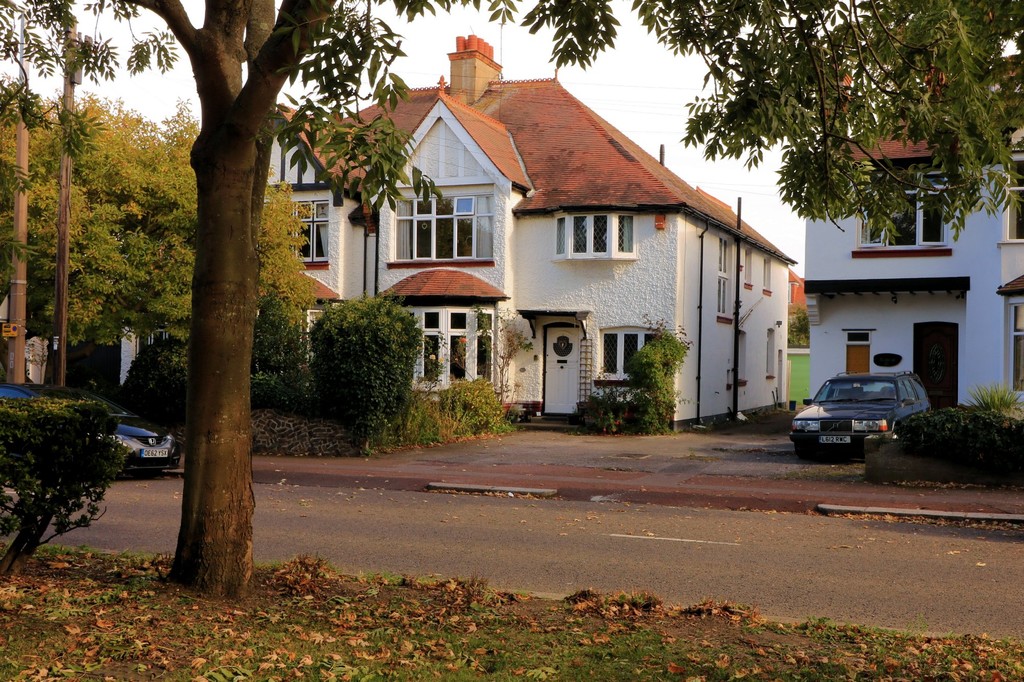Thorpe Bay, Essex
Property Features
- Outstanding family house
- 5 bedrooms
- 3 reception rooms
- Approx.100' garden
- Large kitchen
- Large bathroom/WC
- Part double glazing
- Gas fired central heating
- Huge 19'6 x 12' garage
- No onward chain
Property Summary
Full Details
RECEPTION HALL 17' x 11' plus recesses (5.18m x 3.35m)
CLOAKROOM
LIVING ROOM 23' into bay x 14' (7.01m x 4.27m)
DINING ROOM 16' 3" x 13' 3" (4.95m x 4.04m)
MORNING ROOM 12' x 7' 10" (3.66m x 2.39m)
KITCHEN 16' 6" x 12' (5.03m x 3.66m)
LANDING
BEDROOM 1 19' 3" x 13' 3" (5.87m x 4.04m)
BEDROOM 2 16' 4" x 13' 4" (4.98m x 4.06m)
BEDROOM 3 12' x 10' 10" (3.66m x 3.3m)
BEDROOM 5 9' x 8' 2" (2.74m x 2.49m)
BEDROOM 4 12' x 8' (3.66m x 2.44m)
BATHROOM/WC
GARAGE 19' 6" x 12' (5.94m x 3.66m)
GARDEN Approx 100' (30.48m)
THE PROPERTY This very large semi-detached house is situated in this prime residential area directly opposite the first green on Thorpe Hall golf course, a couple of hundred yards from the beach and a little further from the entrance to Thorpe Hall golf course, Thorpe Bay Broadway and Thorpe Bay station.
The basics of the house are very much intact and include the original stained glass window to the south side, many of the original doors, skirtings and architraves along with much of the original coving. However, much of the original picture rails, dado rails and fireplaces have been removed but the house certainly warrants a high grade restoration, to provide a wonderful family home with 100' garden.
The integrated porch leads directly to a large reception hall that would have originally had a feature fireplace. There is a wide turning staircase to the first floor and two steps leading down to the cloakroom.
The main living room is very well proportioned with a wide bay window to the front and unusual arched recess to the rear. This room also features two unusual rounded walls.
The dining room is surprisingly large with what would appear to be original windows and doors leading out to the rear garden. The kitchen and morning room are adjacent with what looks like an original outside toilet, now removed that could easily be integrated to form a large open plan living space.
On the first floor, there are four good bedrooms, many of whom would have had fireplaces. The original bedroom is an exceptionally large room with lovely Winter views across the golf course. The bathroom was modernised many years ago with an avocado suite but is more than large enough to be laid out as something rather special.
The garage which measures about 19'6" x 12 is more than large enough for any car and provides more than enough room for lawnmowers, freezers, workshop and general storage.
All in all, this is a large elegant home awaiting a careful restoration after which it will no doubt provide a lovely family property.
These particulars are accurate to the best of our knowledge but do not constitute an offer or contract. Photos are for representation only and do not imply the inclusion of fixtures and fittings. The floor plans are not to scale and only provide an indication of the layout.


