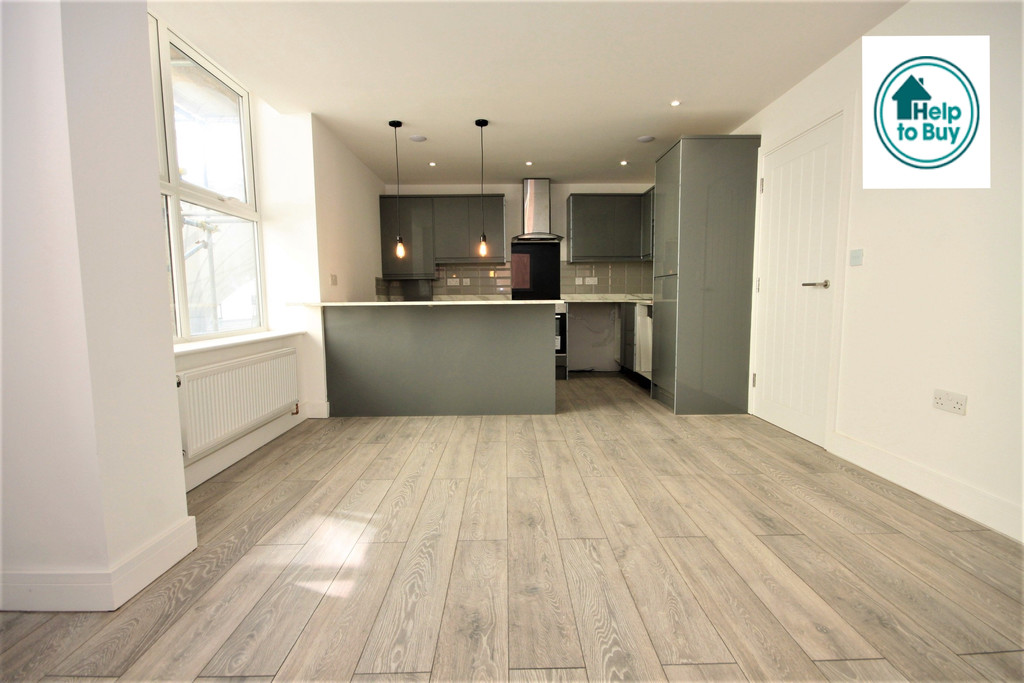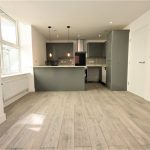The Willows, High Street
Property Features
- Brand new one bedroom apartment
- Town Centre location
- Open plan lounge and kitchen
- Modern three piece bathroom suite
- Double bedroom with built in storage
- Gas central heating with smart wireless thermostats
- Bluetooth controlled LED spotlights and built in speaker system
- Walking distance to Train Station
- Ideal first time purchase
Property Summary
Full Details
A brand new one bedroom apartment located in the heart of Wickford Town Centre and within walking distance of the mainline railway station to London. The property is of an exceptionally high specification and features a stunning open plan lounge with quality fitted kitchen, modern three piece bathroom suite, one double bedroom and ample built in storage. Each room is fitted with LED spotlights and built in speaker system, controlled via Bluetooth. The property is central heated, controlled by smart wireless thermostats. IDEAL FIRST TIME PURCHASE.
ENTRANCE Via secure communal door will wall mounted entry phone system to communal hallway. Further personal door to;
HALLWAY LED spotlights to ceiling, double radiator, laminate wood flooring, two spacious built in double storage cupboards, wall mounted entry phone system and doors to;
BEDROOM 11' 6" x 11' 0" (3.51m x 3.35m) LED spotlights and built in Bluetooth controlled speakers to ceiling, double glazed window to rear, double radiator, laminate wood flooring, built in double cupboard/wardrobe.
BATHROOM LED spotlights and Bluetooth controlled speakers to ceiling, high quality ceramic tiled walls and flooring, panelled bath with mixer tap with wall mounted shower unit, low level w/c, wash basin with mixer tap and cupboard beneath, heated chrome towel rail.
LOUNGE/KITCHEN 22' 3" x 11' 5" (6.78m x 3.48m)
LOUNGE AREA LED spotlights and Bluetooth controlled speakers to ceiling, two double glazed windows to side, double glazed window to rear, two double radiators, laminate wood flooring open plan to:
KITCHEN AREA Comprehensive range of matching eye and base level units with work surface above, tiled splash backs, integrated electric oven and hob with extractor hood above, integrated fridge/freezer, one and a half bowl composite sink and drainer unit with mixer tap, space and plumbing for appliances, breakfast bar unit with feature decorative pendant lights, laminate wood flooring.
EXTERIOR Communal terrace area.
Agents note: Agents note: Unit 1 is the first of 6 units with sizes ranging from approx. 550sq feet up to 850sq feet for the larger two bedroom units. For further information, please contact the office on 01268 763477.
AWAITING EPC RATING These particulars are accurate to the best of our knowledge but do not constitute an offer or contract. Photos are for representation only and do not imply the inclusion of fixtures and fittings. The floor plans are not to scale and only provide an indication of the layout.
AGENTS NOTE Each property receives a parking permit for the car park directly outside of the apartments.


