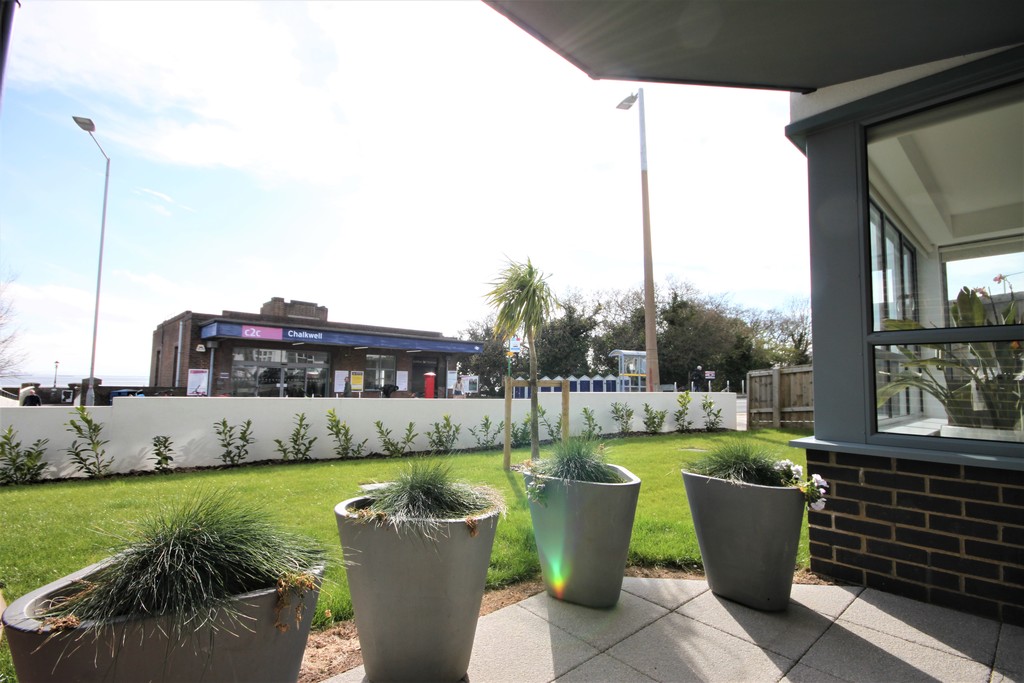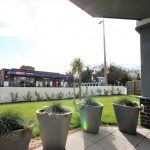Property Summary
Full Details
Recently constructed within the last two years, this modern apartment is beautifully presented and ready to move into.
Commencing with entrance hall with doors off to all principle rooms and storage cupboard plus secure entry door system, the accommodation comprises stunning open-plan living area with contemporary fitted kitchen incorporating integral oven and grill, electric hob with extractor over, washing machine and fridge-freezer plus range of base and wall units there is also space for a dining room table and chairs. The whole room is bright and airy due to the doors and windows overlooking and opening out to own patio area and therefore flooding the room with natural light.
The remainder of the accommodation consists of two double bedrooms with built-in wardrobes, one with modern en-suite shower room, and three piece bathroom including bath with shower over, wash hand basin, WC and wall mounted heated towel rail. Furthermore the apartment benefits from own patio area to the front, allocated rear parking space, electric heating system and relevant NHBC guarantees.
Situated opposite Chalkwell mainline railway station with regular trains to London Fenchurch Street, the apartment is within very easy reach of the seafront beyond, Old Leigh and The Broadway in one direction and Southend Town Centre in the other. Chalkwell Park is close by along with local shops and the many amenities of Leigh Road and London Road making it a great central location.
Offered with no onward chain we wouldn't hesitate to recommend an early viewing to appreciate the truly wonderful accommodation available.
ENTRANCE HALL
OPEN-PLAN LIVING AREA/DINER/KITCHEN 21' 0" x 20' 9" (6.4m x 6.32m)
BEDROOM ONE 12' 9" x 11' 2" (3.89m x 3.4m)
EN-SUITE SHOWER ROOM 5' 7" x 4' 8" (1.7m x 1.42m)
BEDROOM TWO 9' 1" x 8' 2" (2.77m x 2.49m)
BATHROOM 7' 5" x 5' 3" (2.26m x 1.6m)
PATIO AREA TO THE FRONT
ALLOCATED PARKING SPACE
LEASE DETAILS We understand the property has a lease of 999 years from 2018 with a peppercorn ground rent and service charges to be confirmed by the vendor.
Under the Estate Agency Act 1979 we can confirm the seller is an employee of Hair and Son.
These particulars are accurate to the best of our knowledge but do not constitute an offer or contract. Photos are for representation only and do not imply the inclusion of fixtures and fittings. The floor plans are not to scale and only provide an indication of the layout.


