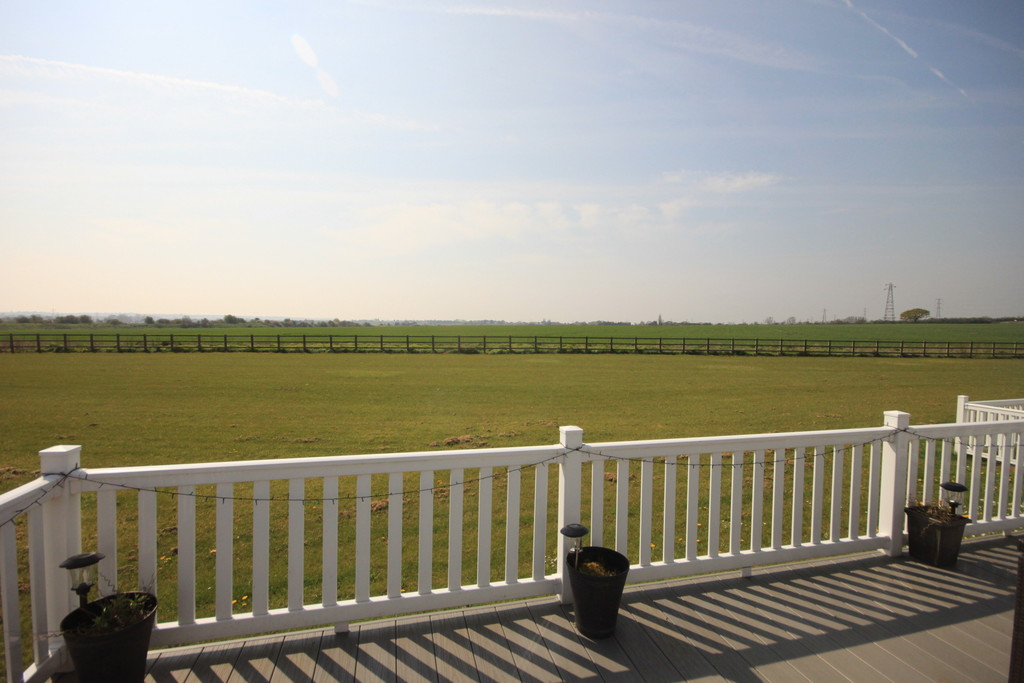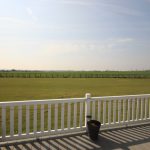The Oaks, Battlesbridge, Wickford
Property Features
- Park Home Location
- Two Double Bedrooms
- Spacious and Stunning Property
- Far Reaching Field Views
- Allocated Parking Spaces
- En-Suite
- Lounge With Separate Dining Area
Property Summary
Full Details
** GUIDE PRICE £270,000 TO £275,000 **
A stunning 2 double bedroom bungalow situated on a tranquil and desirable park home location. Being one of the largest and best positioned properties on the development you have the added benefit of spacious bright and airy rooms and uninterrupted field views. Internally the property boasts a large lounge measuring 19'4 x 12'1 with separate dining area which opens to a large modern kitchen, large bathroom measuring 9'10 x 6'5 and a 12'4 en-suite and dressing area to the master bedroom. Externally features include own large decked balcony and allocated parking spaces
ENTRANCE Via obscure double glazed door to:
DINING ROOM 15' 8" x 9' 10" (4.78m x 3m) Spotlights to ceiling, double glazed bay window to side, radiator, open to lounge and kitchen.
KITCHEN 13' 10" x 9' 6" (4.22m x 2.9m) Spotlights to ceiling, double glazed window to side, obscure double glazed door to garden, tiled floor, island unit, ceramic sink with mixer tap, display units, range cooker, integrated fridge/freezer, integrated dishwasher and washing machine.
LOUNGE 19' 4" x 12' 1" (5.89m x 3.68m) Spotlights to ceiling, three double glazed windows to rear and side, two radiators, feature fireplace.
BATHROOM 9' 10" x 6' 5" (3m x 1.96m) Spotlights to ceiling, tiled floor, heated towel rail, obscure double glazed window to side, low level w.c., vanity wash hand basin with mixer tap, freestanding double ended bath with mixer tap, tiled walls.
BEDROOM 10' 5" x 9' 9" (3.18m x 2.97m) Spotlights to ceiling, double glazed window to side, radiator, range of matching furniture.
BEDROOM ONE 15' 3" x 10' 10" (4.65m x 3.3m) Spotlights to ceiling, double glazed window to side, range of fitted furniture, door to:
ENSUITE 12' 3" x 4' (3.73m x 1.22m) Spotlights to ceiling, heated towel rail, obscure double glazed window to side, low level w.c., vanity wash hand basin with mixer tap, double shower cubicle with wall mounted shower, extractor fan.
EXTERIOR Decked area to rear, remainder is laid to lawn, water tap, security light, water tap, gated side access, washing line.
Off street parking for two vehicles.


