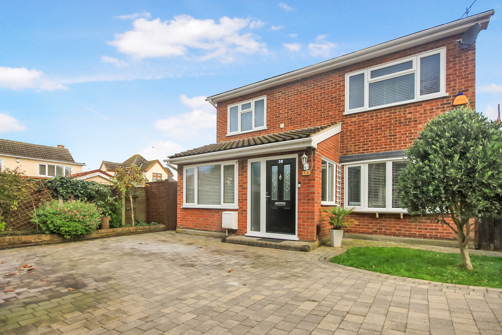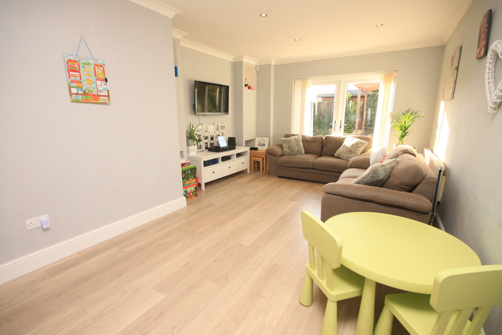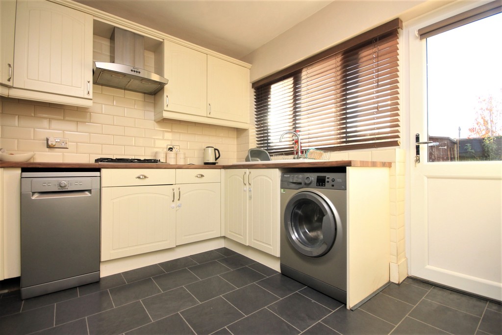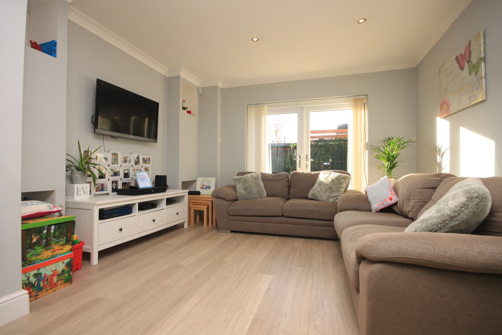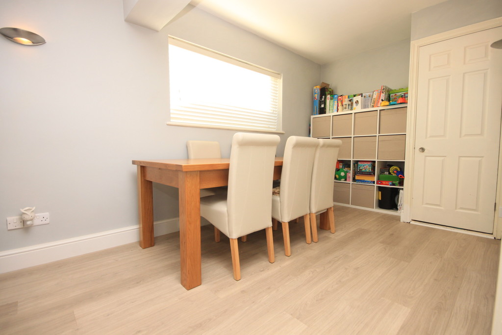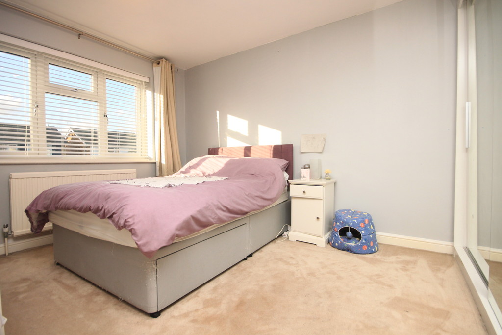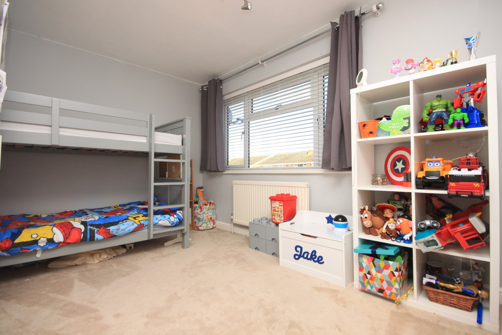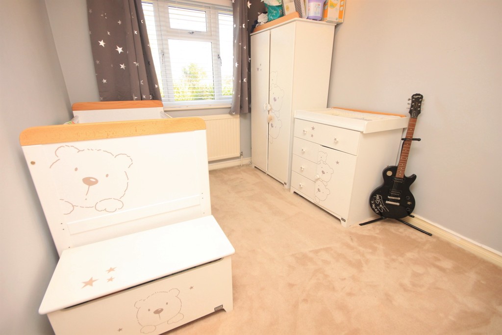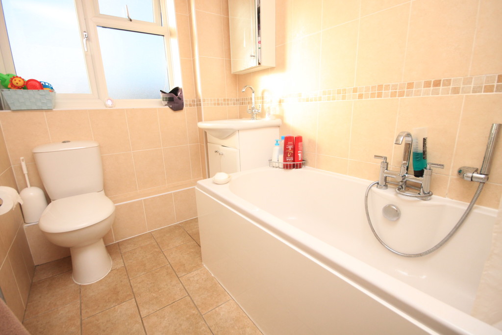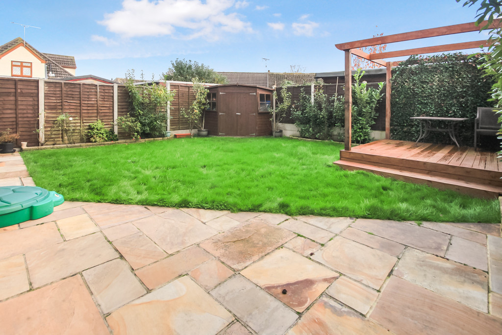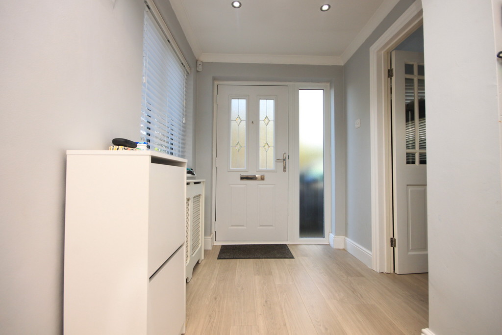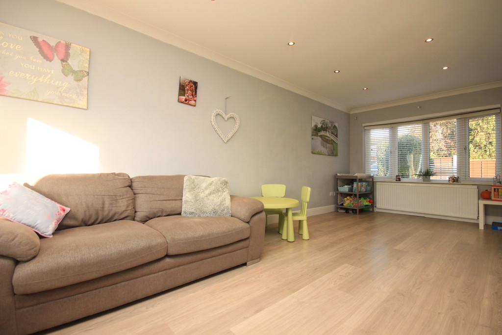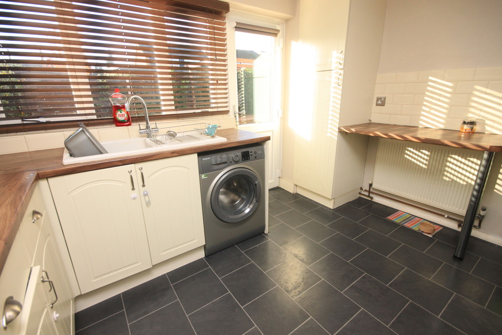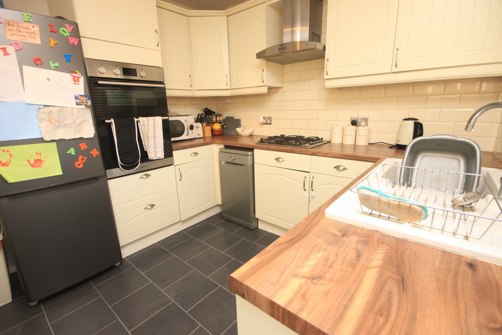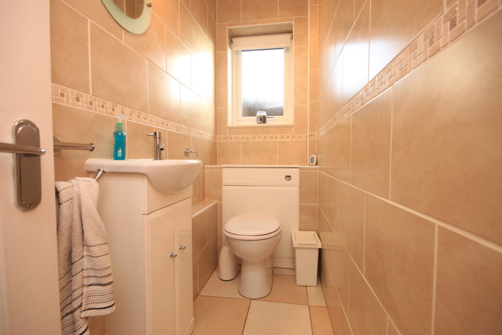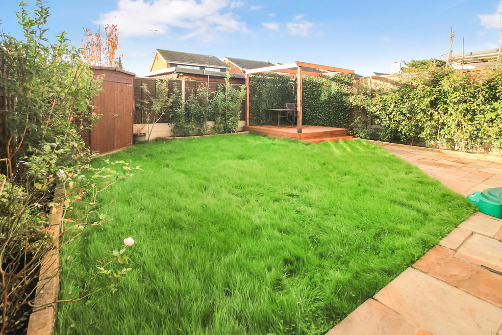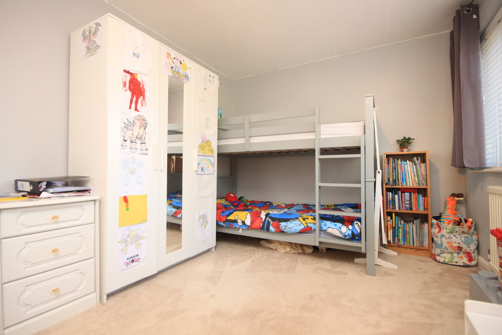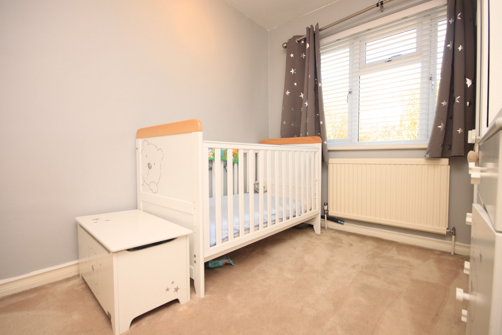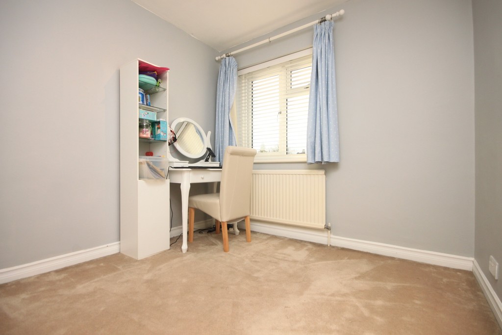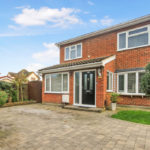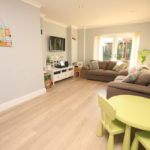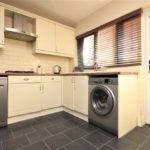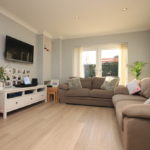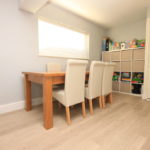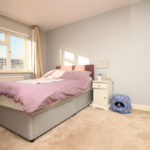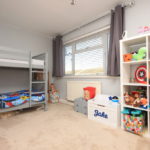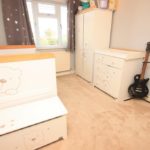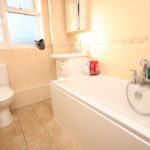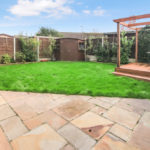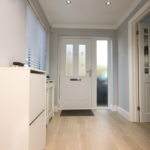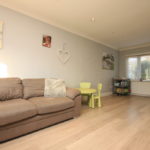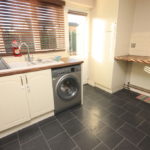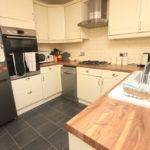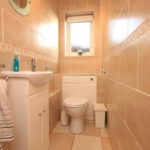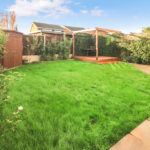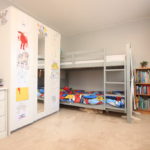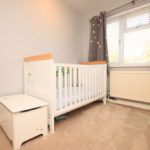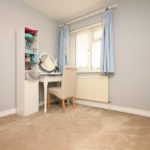The Hastings, Wickford
Property Features
- Four bedroom detached
- 23' Lounge
- 16'5 Dining Room
- 11'4 Fitted kitchen
- Ground floor cloakroom
- Modern three piece bathroom suite
- Pleasant cul de sac location
- West backing rear garden
- Ample off street parking
- Walking distance to Town Centre and mainline railway station
Property Summary
Full Details
A beautifully presented four bedroom detached home occupying a wider than average plot. Internally, the property boasts four well proportioned bedrooms, 23' lounge with separate 16'5 dining room, fitted kitchen, modern three piece bathroom suite and ground floor cloakroom. Further features include an attractive west backing rear garden and ample off street parking via a substantial independent driveway way. The property is also located just a short walk to local schools, Wickford Town Centre and Wickford mainline railway station. Early viewing is highly recommended.
ENTRANCE Via obscure double glazed door to:
INNER HALLWAY Double glazed window to side, radiator to side, laminate wood flooring, stairs to first floor, door to:
DINING ROOM (POTENTIAL GROUND FLOOR BEDROOM) 16' 5" x 7' 11" (5m x 2.41m) Double glazed windows to front and side, built in storage cupboard, laminate wood flooring.
LOUNGE 23' x 12' 2" reducing to 9'8 (7.01m x 3.71m) Coved ceiling with inset spotlights, double glazed bow window to front, double radiators to front and side, laminate wood flooring and double glazed French doors to rear.
KITCHEN 11' 4" x 9' 5" (3.45m x 2.87m) Double glazed window and door to rear, range of matching eye and base level units with roll edge work surfaces over incorporating sink unit with mixer tap, integrated four ring gas hob and electric double oven, stainless steel extractor hood, space and plumbing for appliances, breakfast bar unit, full height larder unit, double radiator to side, laminate tiled effect flooring.
FIRST FLOOR LANDING Loft access via hatch (part boarded), storage cupboard, doors to:
BEDROOM ONE 13' 5" x 9' 10" (4.09m x 3m) Double glazed window to rear, radiator to rear.
BEDROOM TWO 12' 10" x 9' 4" (3.91m x 2.84m) Double glazed window to front, double radiator to front, built in storage cupboard.
BEDROOM THREE 11' 9" x 8' (3.58m x 2.44m) Double glazed window to front, double radiator to front, built in double wardrobe.
BEDROOM FOUR 8' 5" x 8' 2" (2.57m x 2.49m) Double glazed window to rear, radiator to rear, built in storage cupboard.
BATHROOM Obscure double glazed window to rear, panelled bath with central mixer tap and wall mounted shower unit, low level w.c, heated chrome towel rail, tiled walls and flooring.
EXTERIOR West facing rear garden commencing with a sandstone paved patio to the immediate rear, the remainder is laid to lawn, timber shed to remain, raised decked area to rear with timber Pergola, fencing to boundaries, feature flower beds to borders, gated access to both side. The front of the property features ample off street parking via a large block paved driveway, with further lawned front garden.
These particulars are accurate to the best of our knowledge but do not constitute an offer or contract. Photos are for representation only and do not imply the inclusion of fixtures and fittings. The floor plans are not to scale and only provide an indication of the layout.

