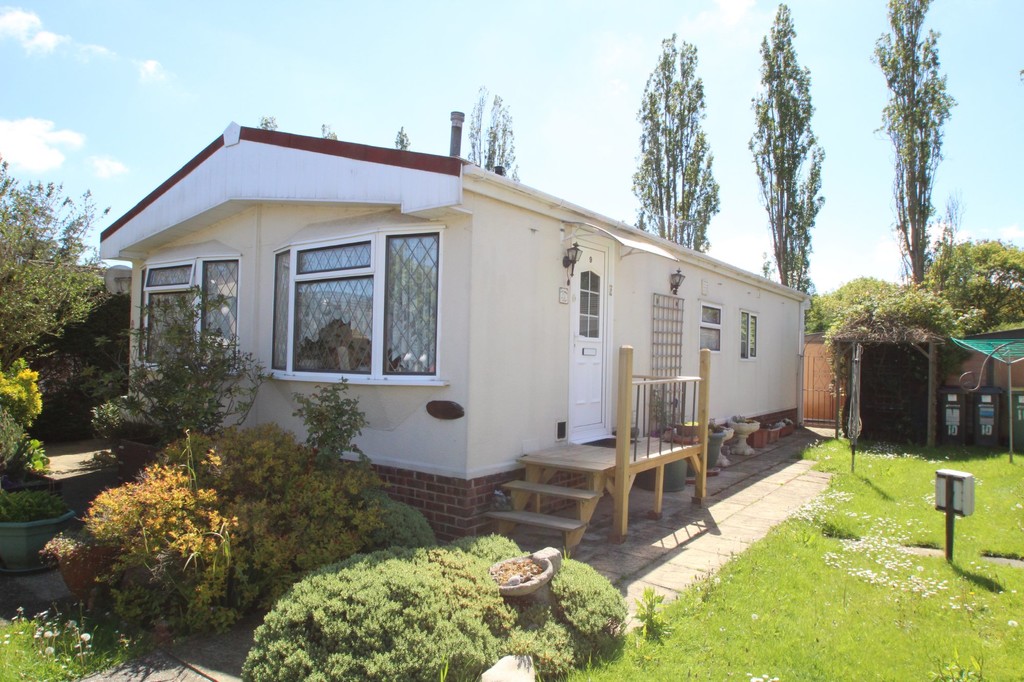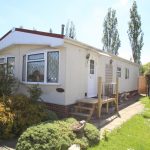The Close, Dome Village, Hockley
Property Features
- THREE BEDROOMS
- GOOD SIZE LOUNGE
- DINING ROOM
- FITTED KITCHEN
- WRAP AROUND GARDEN
- BATHROOM
- COMBI BOILER (4 YEARS OLD)
- DOUBLE GLAZING
- RESIDENTS PARKING
- VIEWING ADVISED
Property Summary
Full Details
This three bedroom (originally a four bedroom) park home is situated on the established Dome Village park home development, providing park home living with peace and tranquillity in a secure and pleasant surrounding. The park is available for the semi-retired and retired over 50's. The park has communal parking areas for visitors and pets are very welcome. Located within easy reach of Hullbridge and Hockley Village offering a range of shops and supermarkets, public house, country parks as well as The River Crouch, offering facilities for both boating and fishing. Rayleigh and Rochford town centres and train stations are just a short drive or bus ride away. Internal viewing is highly recommended - call now!
ENTRANCE Double glazed entrance door leading to:
DINING ROOM 8' 2" x 8' 1" (2.49m x 2.46m) Double glazed leaded light bay window to front, double doors leading to lounge, two radiators, built in cupboard, door to:
KITCHEN 13' 3" x 9' 3" > 8'1" (4.04m x 2.82m > 2.46m)) Double glazed window to side aspect, fitted with a range of wall mounted units and base units with rolled edge work surfaces incorporating sink and drainer, cooker point, space for fridge and tumble dryer, plumbing and space for washing machine, radiator, built in cupboard housing combi boiler, door to inner lobby.
LOUNGE 16' 8" x 10' 8" (5.08m x 3.25m) Double glazed leaded light bay window to front, two radiators, coving to ceiling, wooden fire surround, double glazed door leading to garden.
INNER LOBBY doors to bedrooms and bathroom.
BEDROOM ONE 9' 6" x 9' 4" (2.9m x 2.84m) Double glazed window to rear, radiator.
BEDROOM TWO 10' 1" x 6' 9" (3.07m x 2.06m) Two double glazed windows to side aspect, radiator, inset ceiling lights.
BEDROOM THREE 9' 6" x 9' (2.9m x 2.74m) Double glazed window to side, fitted unit incorporating cupboards below, radiator, double glazed French doors leading to rear garden.
BATHROOM Suite comprising of corner bath with shower attachment, pedestal hand basin, low level w.c, complementary tiling to splash backs, radiator, built in cupboard.
EXTERIOR
REAR GARDEN The garden is a wrap around which is enclosed by fencing, two sets of decking patio area with decking steps leading to garden, two side accesses, various paved area's, brick raised plant and shrub borders, shed (measuring 10' x 6 (3.2m)
COMMUNAL PARKING AREAS
The monthly ground rent is £151.24. This includes water and sewerage charges.
Council tax is Band A at £91.00 per month.
Electricity averaged £35.00 per month and Gas £45.00 per month.
These particulars are accurate to the best of our knowledge but do not constitute an offer or contract. Photos are for representation only and do not imply the inclusion of fixtures and fittings. The floor plans are not to scale and only provide an indication of the layout.


