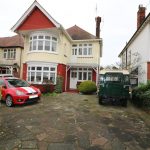The Broadway, Thorpe Bay
Property Features
- Character four bedroom detached home
- Magnificent central location
- Perfect for the mainline railway station and seafront
- Enormous potential retaining many original features
Property Summary
Full Details
THE PROPERTY We are delighted to be favoured as sole agents in the sale of this untouched original character four bedroom detached family home in an eagerly sought after location just a few hundred yards from the seafront and equal distance to The Broadway and the mainline railway station with train services to Fenchurch Street.
Many of the properties in this road have been extended over the years and this one offers enormous potential, or equally, for someone looking to downsize and to acquire a very much loved family home.
The property is arranged with four bedrooms and a large bathroom on the first floor. There is gas fired central heating via radiators and many original stained glass leaded light windows remaining.
The ground floor accommodation comprises of an inviting large reception hall 10' x 10' with a separate dining room with French doors opening out to the patio and garden. There is a separate sitting room to the front, ground floor cloakroom and a fitted kitchen with a small lobby area leading to the side with further double doors to the utility room.
The property is currently arranged with an additional room to the ground floor being used as a bedroom with doorway to a WC and wash hand basin.
The rear garden is very nicely maintained with a large patio area with a retaining wall. There is an assortment of established shrubs, trees and bushes to the main garden area along with garden sheds and built in pond. There is rear access through to the garage with part of it being used as the workshop with power and light. The front garden gives direct access to the garage and provides off road parking for several vehicles.
ENTRANCE HALL 10' x 20' overall (3.05m x 6.1m)
LIVING ROOM 17' 3" x 13' (5.26m x 3.96m)
DINING ROOM 15' x 10' (4.57m x 3.05m)
KITCHEN 13' x 10' (3.96m x 3.05m)
SMALL LOBBY AREA
GROUND FLOOR ADDITIONAL BEDROOM 9' x 6' (2.74m x 1.83m)
GROUND FLOOR WC
SEPARATE UTILITY ROOM
FIRST FLOOR
LANDING 13' 0" x 12' 0" (3.96m x 3.66m)
BEDROOM ONE 18' 0" x 13' 0" (5.49m x 3.96m)
BEDROOM TWO 13' x 11' (3.96m x 3.35m)
BEDROOM THREE 10' 10" x 11' (3.3m x 3.35m)
BEDROOM FOUR 15' x 10' (4.57m x 3.05m)
BATHROOM 8' x 6' (2.44m x 1.83m)
GARAGE To side
FRONT GARDEN Providing off road parking
REAR GARDEN 70' in depth
These particulars are accurate to the best of our knowledge but do not constitute an offer or contract. Photos are for representation only and do not imply the inclusion of fixtures and fittings.
The floor plans are not to scale and only provide an indication of the layout.


