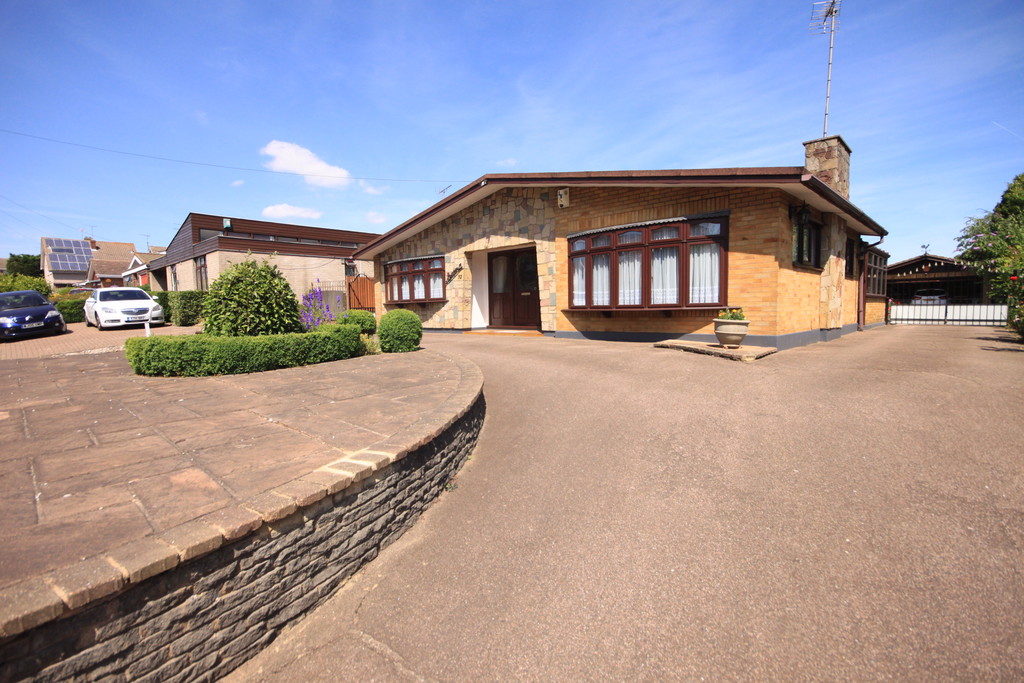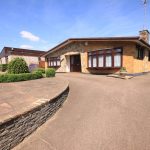Swan Lane, Wickford
Property Features
- Three/four bedroom detached bungalow
- Plot approx. 150 x 50
- Walking distance to Town Centre
- Five piece bathroom suite
- En-suite shower room to master bedroom
- 19'10 Lounge
- 15'8 Kitchen
- 15'10 Sun room
- Beautiful rear garden with double garage
- Carriage style driveway
Property Summary
Full Details
A substantial three/four bedroom detached 'Scandinavian style' bungalow located just a few minutes' walk from Wickford Town Centre and mainline railway station to London. This versatile property boasts exceedingly generous room sizes throughout, including 19'10 lounge, 15'10 sun room, 15'8 kitchen/breakfast room, modern five piece bathroom suite and en-suite shower to master bedroom. Occupying an enviable plot of approx. 150' x 50' this home also boasts a detached double garage/workshop, ample off street parking via the Carriage style driveway and open views across Wickford Cricket Club ground to the rear. Opportunities to acquire a property such as this rarely come to the market and an internal inspection is essential in order to appreciate the size of accommodation on offer.
ENTRANCE Via obscure glazed door to:
INNER HALLWAY Textured and coved ceiling, two storage cupboards, (one incorporating wall mounted boiler) dado rail and doors to:
DINING ROOM/BEDROOM FOUR 15' 10" x 11' 10" (4.83m x 3.61m) Double glazed bow window to front, dado rail, textured and coved ceiling.
BATHROOM Spotlights to ceiling, obscure double glazed window to side, five piece suite comprising of wash basin with mixer tap, bidet and low level w.c inset to vanity unit, panelled bath with mixer tap, double width walk in shower cubicle with wall mounted shower unit and shower attachment, heated chrome towel rail, ceramic tiled walls and flooring.
BEDROOM TWO 11' 9" x 9' 5" (3.58m x 2.87m) Coved ceiling, double glazed window to side, wash hand basin with mixer tap and cupboard beneath and range of fitted wardrobes.
BEDROOM THREE 11' 9" x 7' 11" (3.58m x 2.41m) Vaulted textured and coved ceiling, double glazed window to side, fitted wardrobe, radiator to side.
MASTER BEDROOM 14' 10" x 10' 11" (4.52m x 3.33m) Textured and coved ceiling, comprehensive range of fitted wardrobes, vanity style unit with built in drawers, double glazed window to side, vertical radiator and sliding door to;
EN-SUITE SHOWER ROOM Obscure double glazed windows to side and rear, spotlights to ceiling, double width shower cubicle with wall mounted shower unit, wash hand basin with mixer tap and cupboard beneath, low level w.c, tiled walls and flooring, heated chrome towel rail.
KITCHEN/BREAKFAST ROOM 15' 8" x 10' 10" (4.78m x 3.3m) Double glazed windows to side and rear, spotlights to ceiling, range of eye and base level units with work surfaces above comprising one and a half bowl sink and drainer unit with mixer tap, integrated five ring electric hob with extractor above, integrated double oven, tiled splash backs, tiled flooring, radiator to front and obscure double glazed door to
LOUNGE 19' 10" x 14' 3" (6.05m x 4.34m) Coved ceiling, double glazed window to front, two double glazed feature windows to side, feature fireplace with marble hearth and surround and electric fire, double radiator to rear, double glazed patio doors to rear, open plan to:
STUDY 9' 9" x 7' 7" (2.97m x 2.31m) Coved and textured ceiling.
SUN ROOM 15' 10" x 11' (4.83m x 3.35m) Perspex and upvc to pitched roof, double radiator to side, double glazed windows to side and rear, double glazed patio doors to rear, double glazed door to side, tiled floor.
EXTERIOR The rear garden commences with a substantial paved patio area, the remainder is laid to lawn with a range of feature flower beds to borders, apple tree, timber shed to remain, further paved patios to side and rear and double gated side access to;
DOUBLE GARAGE: With electric up and over doors, further double glazed door to side, pitched roof for additional storage, power and light connected.
The front of the property affords off street parking for numerous vehicles via the Carriage style driveway
These particulars are accurate to the best of our knowledge but do not constitute an offer or contract. Photos are for representation only and do not imply the inclusion of fixtures and fittings. The floor plans are not to scale and only provide an indication of the layout.


