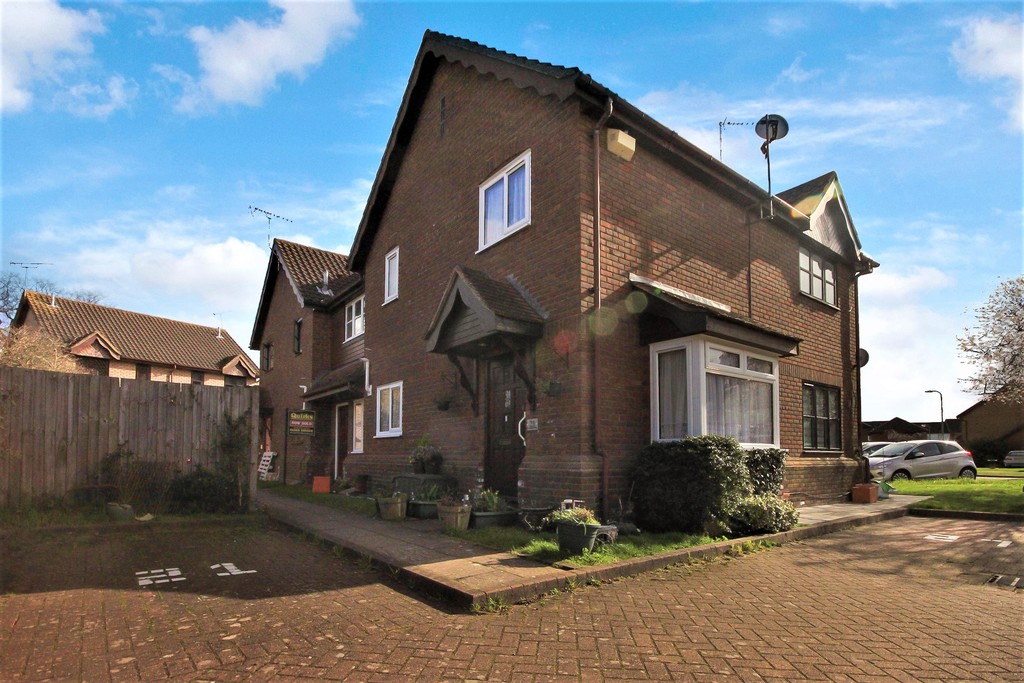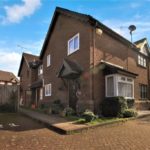Sutherland Place, Wickford
Property Features
- One double bedroom
- Freehold End of terrace house
- 15'11 x 12'4 Lounge
- Fitted kitchen
- Recently re-fitted wet room
- Gas central heating
- Double glazing
- Allocated off street parking
- Communal gardens
- Ideal first time purchase
Property Summary
Full Details
IDEAL FIRST TIME PURCHASE OR BUY TO LET INVESTMENT... A one double bedroom FREEHOLD end of terrace house located on the ever-popular Wick Meadows development. The property features a 15'11 x 12'4 lounge, 12'4 fitted kitchen, recently re-fitted wet room, communal garden located directly in front of the house and allocated off street parking. Situated within walking distance of Wickford Town Centre and mainline railway station to London. Early viewing advised.
ENTRANCE Via obscure glazed door to:
LOUNGE 15' 11" x 12' 4" (4.85m x 3.76m) Textured and coved ceiling, double glazed bay window to side, double radiator to side, stairs to first floor with under stairs storage cupboard, archway to:
KITCHEN 12' 4" x 5' 11" (3.76m x 1.8m) Double glazed window to side, range of matching eye and base level units with roll edge work surfaces over, incorporating one and a half bowl sink and drainer unit with mixer tap, integrated four ring electric hob and oven, space and plumbing for appliances, tiled splash backs, concealed wall mounted Baxi boiler, vinyl flooring.
FIRST FLOOR LANDING Textured and coved ceiling, loft access, storage cupboard, radiator to rear, doors to:
BEDROOM 12' 4" x 9' 7" plus recess (3.76m x 2.92m) Textured and coved ceiling, double glazed window to front, built in wardrobe.
SHOWER/WET ROOM Textured and coved ceiling, obscure double glazed window to side, tiled walls, vinyl flooring, wall mounted electric shower unit, low level w.c, double radiator to side.
EXTERIOR One allocated off street parking space located to the front of the property with additional visitors parking and lawned communal gardens.


