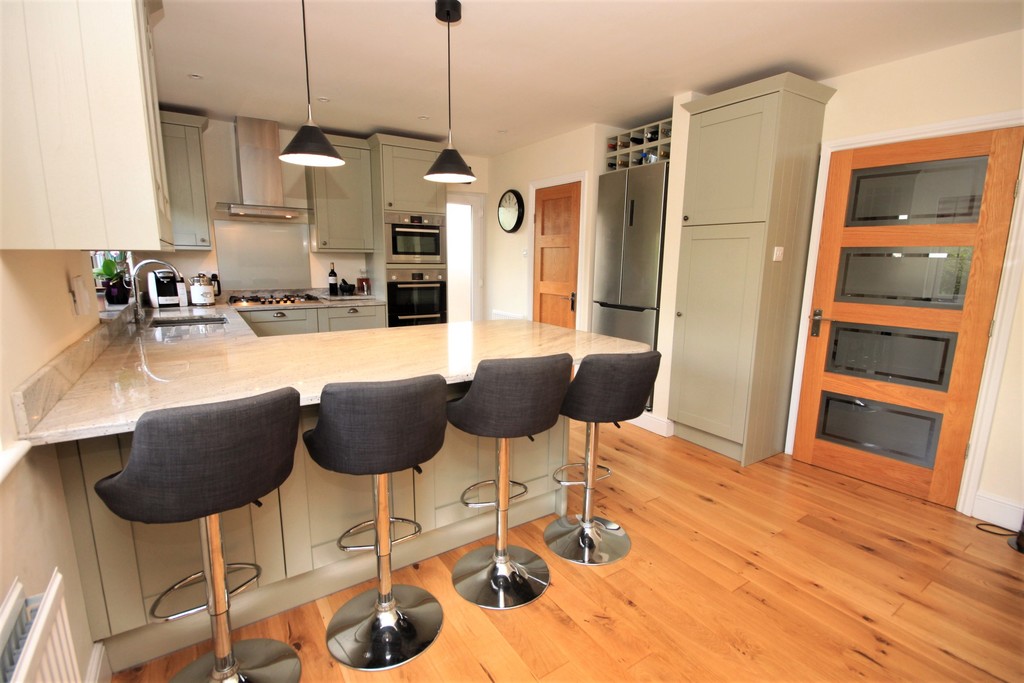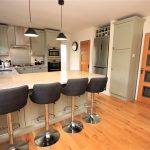Sugden Avenue, Wickford
Property Features
- Four Bedrooms
- En-suite
- 90ft West backing rear garden
- Ample off street parking
- Detached double garage/office
- Popular location
- Stunning 30ft open plan Lounge and kitchen
- High specification finish throughout
- Utility Room
Property Summary
Full Details
A beautifully presented four bedroom detached bungalow situated in one of the most sought after locations in Wickford. The property is finished to a high standard throughout and benefits from a superb 90ft west facing garden, en-suite to master bedroom, stunning family bathroom and substantial independent driveway leading to a detached double garage/office at the rear. An internal inspection is essential in order to appreciate both the size and quality of accommodation on offer.
LARGE ENTRANCE HALL Coved ceiling, access to loft, built in storage cupboard, radiator, Amtico flooring, doors to:
BEDROOM ONE 14' 2" x 13' 10" (4.32m x 4.22m) Double glazed window to front, radiator, coved ceiling, range of fitted bedroom furniture, door to:
EN-SUITE Obscure double glazed window to side, low level w/c, shower cubicle, wash hand basin, heated towel rail, extractor.
BEDROOM TWO 13' 2" x 9' (4.01m x 2.74m) Double glazed window to side, coved ceiling, radiator.
BEDROOM THREE 9' 4" x 8' 6" (2.84m x 2.59m) Double glazed bay window, radiator, coved ceiling.
BEDROOM FOUR 13' 2" x 9' (4.01m x 2.74m) Double glazed window to side, radiator, coved ceiling.
LARGE FAMILY BATHROOM Obscure double glazed window to side, low level w/c, pedestal wash hand basin, paneled bath with mixer tap and wall mounted shower attachment, tiled floor, part tiled walls, built in storage cupboard, heated towel rail.
OPEN PLAN LOUNGE/KITCHEN 30' x 13' 10" (9.14m x 4.22m)
LOUNGE AREA Two double glazed windows to rear, double glazed bi-fold doors to garden, oak flooring, three radiators, open plan to:
KITCHEN AREA Oak flooring, double glazed window to rear, obscure double glazed door to garden, range of matching eye and base level units, granite style work surfaces, double sink unit with mixer tap, breakfast bar, integrated Bosch oven, hob, grill and microwave with extractor, inset spotlights to ceiling, integrated dishwasher, door to
UTILITY ROOM 5' 4" x 4' 8" (1.63m x 1.42m) Obscure double glazed window to side, gas boiler, space for appliances, work surfaces.
EXTERIOR
APPROX 90' WEST BACKING GARDEN Artificial turf area offering alfresco dining with decking to side, step down to remainder majority laid to lawn with range of flower and shrubs, fencing to boundaries, large independent driveway via double gates leading to:
DETACHED DOUBLE GARAGE/OFFICE Electric up and over door, power and lighting.
FRONT Shingled feature to front, ample off street parking via driveway.
These particulars are accurate to the best of our knowledge but do not constitute an offer or contract. Photos are for representation only and do not imply the inclusion of fixtures and fittings. The floor plans are not to scale and only provide an indication of the layout.


