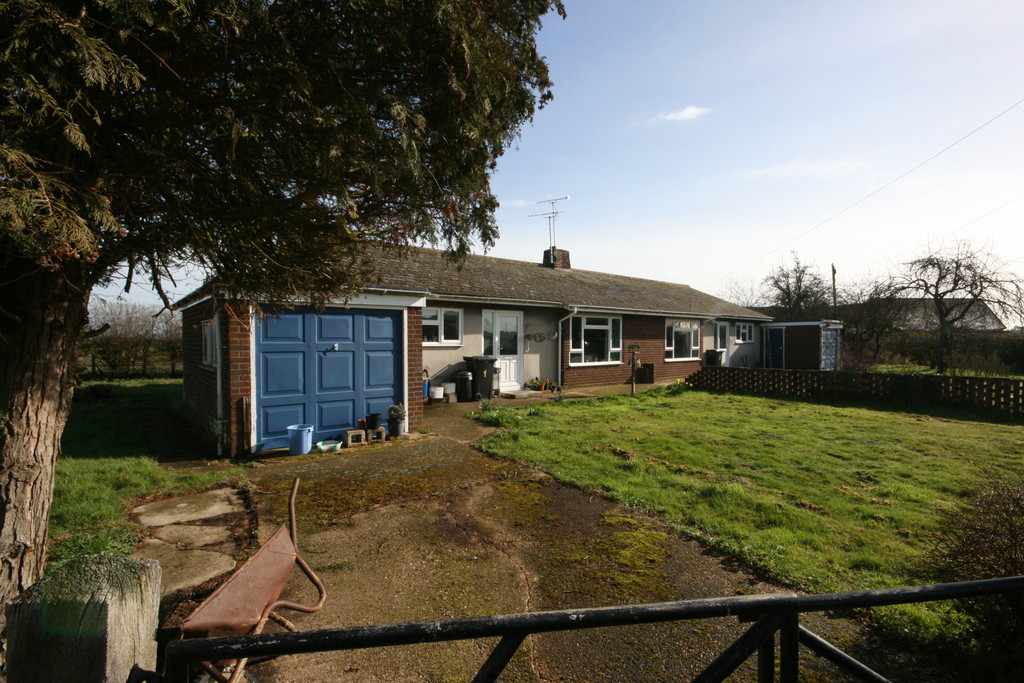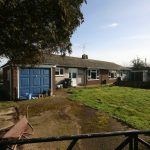Property Summary
2 Lawland Bungalow will be offered on its own as the following Lot.
Full Details
ACCOMMODATION
1 LAWLAND BUNGALOWS
Upvc entrance door leading to the Entrance Hall: Loft entry. Airing cupboard. Electric Heater. Doors to:
Lounge: 15'10'' x 12' (4.82 x 3.65m) Window to the front. Electric heater.
Kitchen: 8'10 x 7' (2.69m x 2.13m) Window to the front. Electric heater.
Bedroom 1: 12' x 11'4'' (3.65m x 3.45m) Window to the rear.
Bedroom 2: 9'8'' x 9' (2.94m x 2.74m) Window to the rear.
Bedroom 3: 9' x 8' (2.74m x 2.43m) Window to the rear.
Bathroom/w.c: Suite comprising bath, wash basin and low level w.c. Wall tiling. Window to the side.
EXTERIOR:
There are garden areas to the front, rear and side. Off street parking.
GARAGE:
Single garage with an up and over door to the front.
TENURE: Freehold.
TENANCY:
The property is currently Let on a Regulated Tenancy at a rent of £xxx per calendar month (£xxxx per annum).
2 LAWLAND BUNGALOWS
Upvc entrance door leading to the Entrance Hall: Loft entry. Airing cupboard. Electric Heater. Doors to:
Lounge: 15'10'' x 12' (4.82 x 3.65m) Window to the front. Electric heater.
Kitchen: 8'10 x 7' (2.69m x 2.13m) Window to the front. Electric heater.
Bedroom 1: 12' x 11'4'' (3.65m x 3.45m) Window to the rear.
Bedroom 2: 9'8'' x 9' (2.94m x 2.74m) Window to the rear.
Bedroom 3: 9' x 8' (2.74m x 2.43m) Window to the rear.
Wet room/w.c: Suite comprising shower area, wash basin and low level w.c. Wall tiling. Window to the side.
EXTERIOR:
There are garden areas to the front, rear and side. Off street parking.
GARAGE:
Single garage with an up and over door to the front.
TENURE: Freehold.
VIEWING
By appointment with the Auctioneer and at the courtesy of the Tenant.
Contact auctioneer on 01702 43 22 55 for Legal Pack details.


