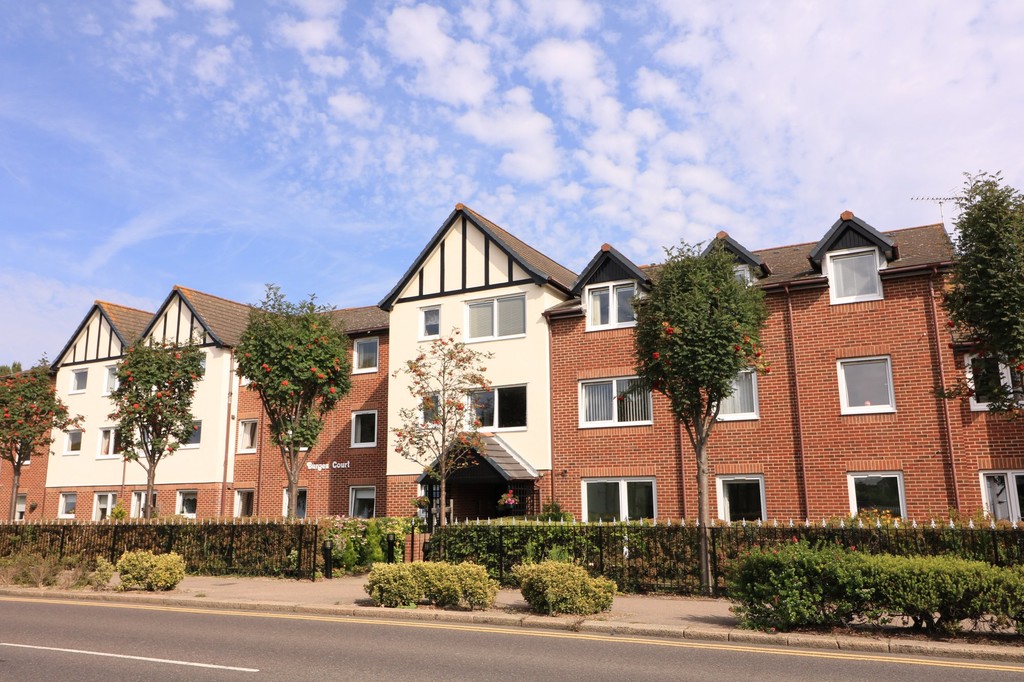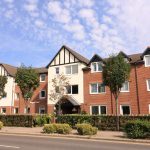Station Road, Thorpe Bay
Property Features
- ONE DOUBLE BEDROOM
- FIRST FLOOR RETIREMENT FLAT WITH LIFT ACCESS
- LOUNGE WITH FEATURE FIREPLACE
- KITCHEN WITH ELECTRIC COOKER
- BATHROOM WITH SHOWER OVER BATH
- UPVC DOUBLE GLAZING AND ELECTRIC HEATING THROUGHOUT
- COMMUNAL GARDENS AND OFF STREET PARKING
- NO PETS PERMITTED IN THE BLOCK
- CLOSE TO THORPE BAY BRODWAY AND TRAIN STATION
- A RANGE OF RESIDENTS FACILITIES
Property Summary
Full Details
ONE BEDROOM retirement flat with lift access situated on the first floor of this very popular block. Lounge with feature fireplace. Kitchen with electric cooker. Bathroom with shower over bath. uPVC double glazing throughout. Electric heating. Communal gardens and off street parking. The block is a very short walk from Thorpe Bay Broadway and Thorpe Bay station. Burges Court has a high level of facilities including the large residents lounge with kitchen area and adjacent facilities. There is also a Manager's office, laundry, refuse room, guest suite and a large well tended resident's garden, with plenty of outside lighting and seating. No pets are permitted in the block. Call to view now!
ENTRANCE HALL Communal door to communal entrance hall with lift access to first floor. Own flat door to hallway. Walk in airing cupboard housing electric meter. Entry phone.
LOUNGE 19' 8" x 10' 8" (5.99m x 3.25m) uPVC double glazed window to side. Electric heater. Telephone and television points.
KITCHEN 8' 8" x 7' 7" max (2.64m x 2.31m) uPVC double glazed window to side. Range of base and eye level units. Electric oven with four ring electric hob and extractor fan over. Stainless steel sink with drainer. Space for fridge/freezer. Electric heater.
BEDROOM 9' 2" x 15' 9" into recess (2.79m x 4.8m) uPVC double glazed window to side. Fitted wardrobe. Electric heater.
BATHROOM Low flush WC, bath with shower over, vanity unit with inset wash hand basin. Extractor fan. Electric heater.
RESIDENTS FACILITIES Large residents lounge with kitchen area and adjacent facilities. Manager's office, laundry, refuse room and guest suite.
EXTERNAL Communal gardens and off road parking.
These particulars are accurate to the best of our knowledge but do not constitute an offer or contract. Photos are for representation only and do not imply the inclusion of fixtures and fittings. The floor plans are not to scale and only provide an indication of the layout.


