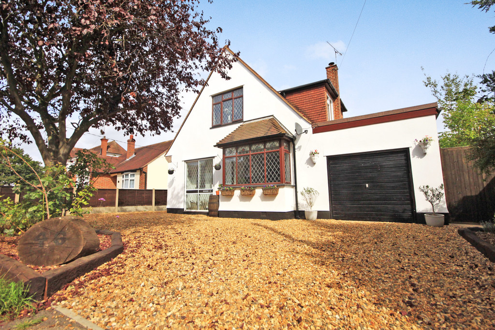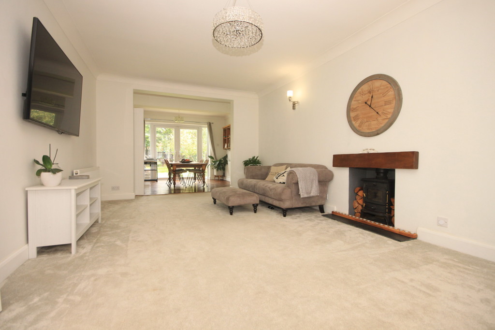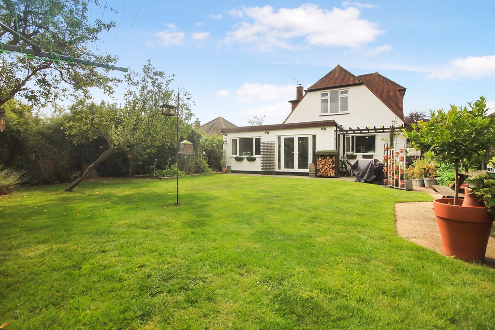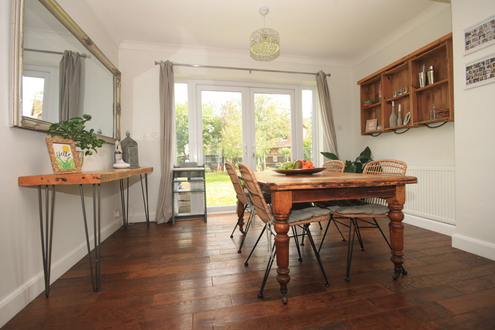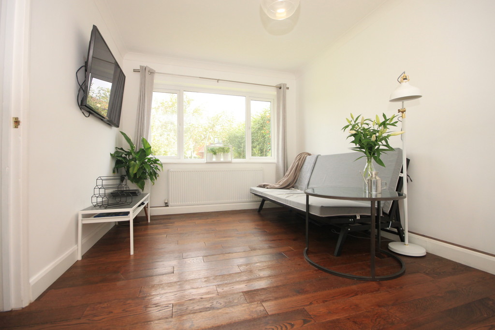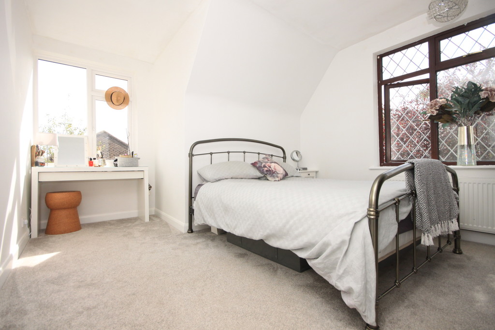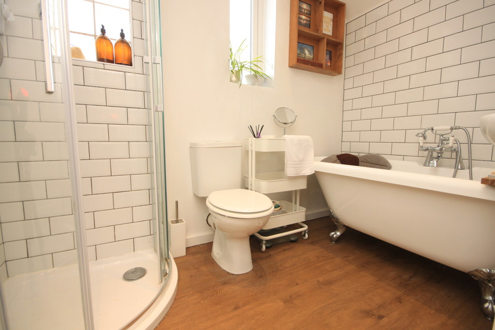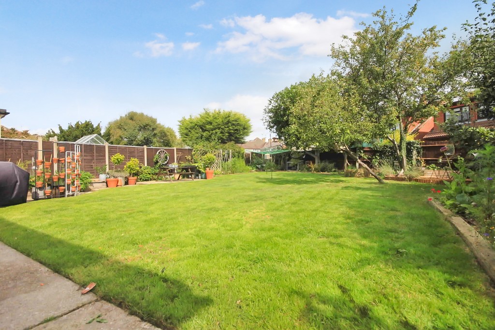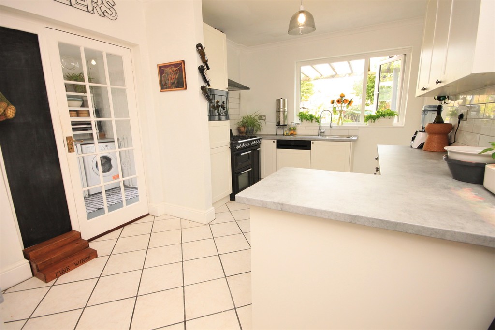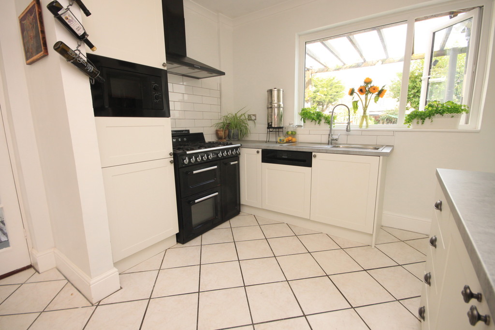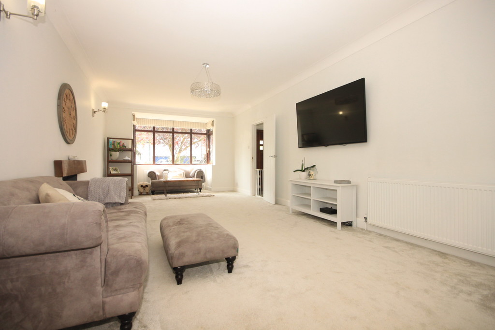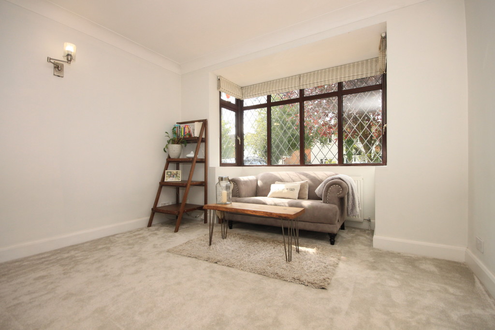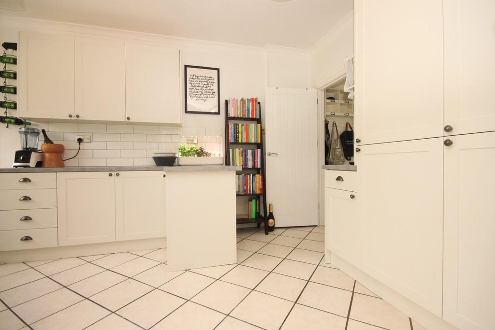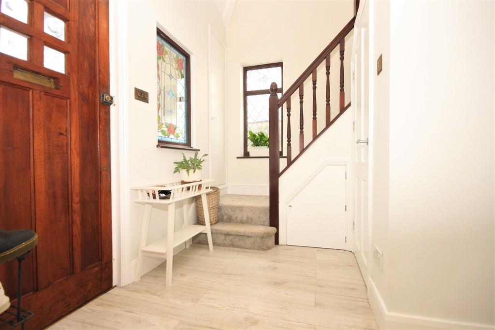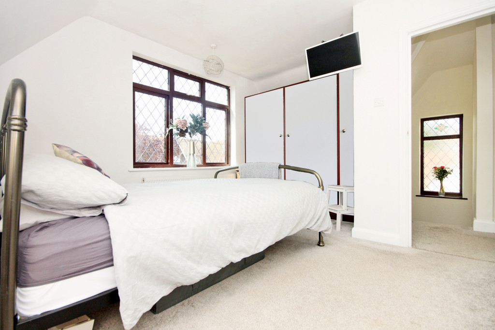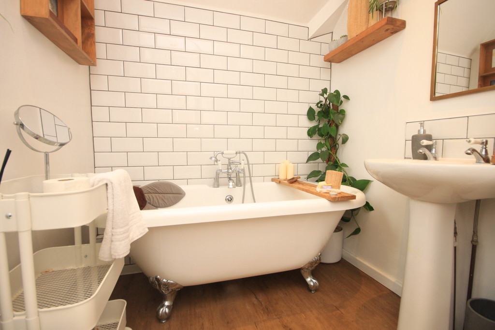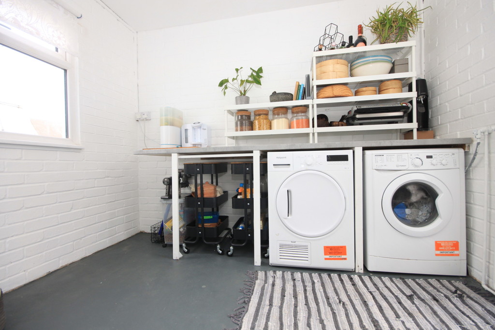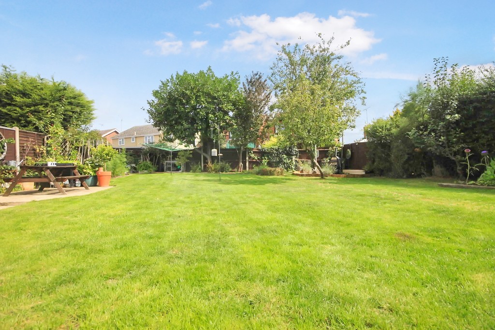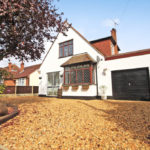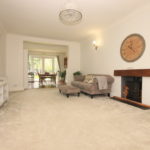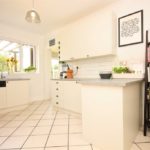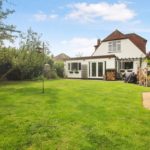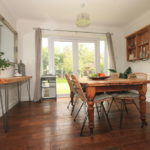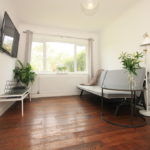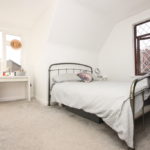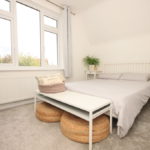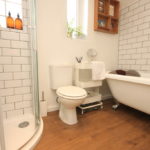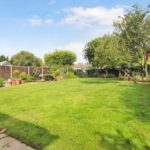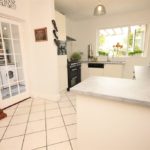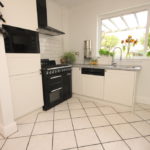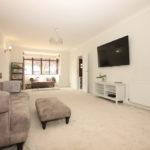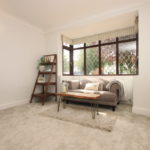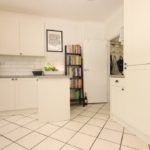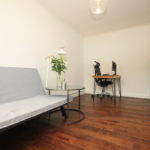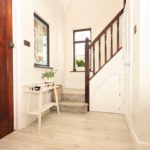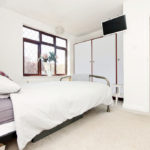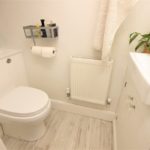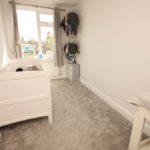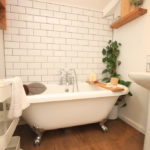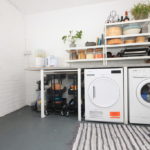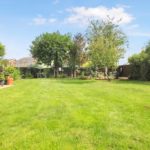Station Avenue, Wickford
Property Features
- Three bedroom detached
- Beautifully presented throughout
- Spacious accommodation
- 25' Lounge
- 12' Dining Room
- 16'5 Office/Ground Floor Bedroom
- Brand newly fitted high specification kitchen
- Utility Room
- Rear garden approx. 70 x 50
- Ample off street parking and integral garage
Property Summary
Full Details
A beautifully presented three bedroom detached home located ideally for Wickford Town Centre and mainline railway station to London. The property has been greatly improved by the current owner and features exceptionally well proportioned accommodation throughout including a brand newly fitted high specification kitchen, 25' lounge, dining room 12 x 11'2, 16'5 office/additional ground floor bedroom, utility room, ground floor cloakroom and a beautifully fitted four piece bathroom suite. Externally the property occupies a generous plot with a rear garden of approximately 70' x 50' large independent driveway with off street parking for multiple vehicles and integral garage. Early viewing is highly recommended.
ENTRANCE HALL Smooth and coved ceiling, radiator, staircase to first floor landing, feature leadlight window to front with coloured relief, double glazed leadlight window to side, under stairs storage cupboard, laminate wood flooring and doors to:
GROUND FLOOR CLOAKROOM Smooth ceiling, laminate flooring, radiator, low level w.c, vanity wash hand basin with mixer tap.
LOUNGE 25' x 12' (7.62m x 3.66m) Smooth and coved ceiling, double glazed leadlight window to front, feature fireplace with log burner, radiator, open to:
DINING AREA 12' x 11' 2" (3.66m x 3.4m) Smooth and coved ceiling, wood flooring, radiator, double glazed doors and window to rear, doors to:
OFFICE/GROUND FLOOR BEDROOM 16' 5" x 9' 8" (5m x 2.95m) Smooth ceiling, double glazed window to rear, wood flooring, radiator.
KITCHEN (NEWLY FITTED) 15' 11" x 10' 1" (4.85m x 3.07m) Newly fitted kitchen with double glazed window to rear, glazed door to side, comprehensive range of quality fitted eye and base level units with work surface above, tiled splash backs, additional full height units, stainless steel sink and drainer unit with mixer tap, Smeg five ring Range style cooker with extractor hood above, integrated microwave, integrated dishwasher and ceramic tiled flooring.
UTILITY ROOM 9' 4" x 6' 8" (2.84m x 2.03m) Double glazed window to front, smooth ceiling, space and plumbing for appliances, stable style door to rear.
LANDING Smooth ceiling, access to loft (partly boarded and drop down ladder), doors to:
BEDROOM ONE 16' 10" x 11' 6" (5.13m x 3.51m) Double glazed window to side, double glazed leadlight window to front, range of fitted wardrobes and radiator to front.
BATHROOM Obscure double glazed window to side, feature glass blocks to side, low level w.c, smooth ceiling with inset spotlights, pedestal wash hand basin, double ended bath with centre mixer and shower attachment, shower cubicle with wall mounted electric shower, wood effect flooring and heated chrome towel rail.
BEDROOM TWO 15' x 7' 11" (4.57m x 2.41m) Smooth ceiling, double glazed window to rear, radiator, built in storage to eaves..
BEDROOM THREE 12' 10" x 6' 8" (3.91m x 2.03m) Smooth ceiling, double glazed window to side, radiator.
EXTERIOR Generous rear garden approximately 70ft x 50ft, commencing with a paved patio area to immediate rear with timber Pergola, the remainder is laid to lawn with a range of established feature flower beds to borders, external water tap, gated side access, security light and fencing to boundaries. The front of the property features ample off street parking via a large Carriage style driveway with access to integral garage via up and over doors. The garage measures approximately 16 x 9.
These particulars are accurate to the best of our knowledge but do not constitute an offer or contract. Photos are for representation only and do not imply the inclusion of fixtures and fittings. The floor plans are not to scale and only provide an indication of the layout.

