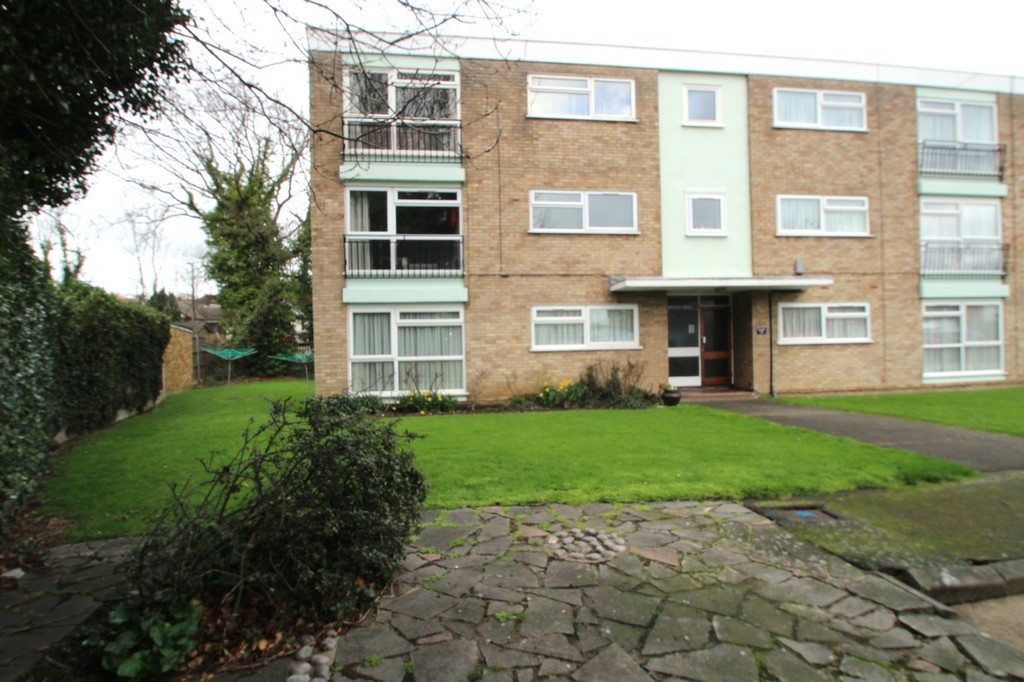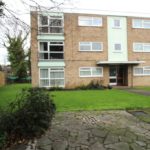St. Lawrence Gardens, Eastwood, Leigh-on-Sea
Property Features
- TWO DOUBLE BEDROOMS
- GROUND FLOOR FLAT
- GARAGE
- FITTED KITCHEN
- LOUNGE
- BATHROOM
- ADDITIONAL PARKING
- CHAIN FREE
- CAVITY WALL INSULATION
- GAS CENTRAL HEATING VIA RADIATORS
Property Summary
Full Details
Make yourself at home in this lovely two bedroom ground floor flat, this well maintained property is being offered Chain Free and benefits include Cavity Wall Insulation, re-fitted kitchen and bathroom, good size lounge, two double bedrooms, gas central heating via radiators, garage, additional parking and communal gardens. Situated in a quiet cul-de-sac and being conveniently located for local shops, good school catchment area, restaurants, public park and bus route to surrounding area's, also within reach is the A127. Viewing is a must to appreciate the size of accommodation on offer - call now!
COMMUNAL ENTRANCE Communal door with entry phone, private door to
HALLWAY Built in airing cupboard housing immersion heater, radiator, built in storage cupboard, wall mounted entry phone system, doors to all accommodation.
LOUNGE 13' 3" x 13' 3" (4.04m x 4.04m) UPVC Double glazed picture window to front aspect, radiator, laminate flooring, wall lights, coving to smooth ceiling.
KITCHEN 10' x 6' 9" (3.05m x 2.06m) UPVC Double glazed window to rear aspect, fitted with a range of wall mounted units and base units with rolled edge work surfaces incorporating stainless steel sink and drainer, complementary tiling to splash backs,built in oven and electric hob with extractor fan above, boiler, laminate flooring.
BEDROOM ONE 13' 6" x 10' 1" (4.11m x 3.07m) UPVC Double glazed window to front aspect, radiator, laminate flooring, smooth ceiling.
BEDROOM TWO 13' 3" x 9' 1" (4.04m x 2.77m) UPVC Double glazed window to rear aspect, radiator, laminate flooring, smooth ceiling.
BATHROOM 6' 9" x 6' 2" (2.06m x 1.88m) UPVC Double glazed obscure window to rear aspect, suite comprising of panelled bath with shower attachment, pedestal hand basin, low level w.c, complementary tiling to walls, radiator, laminate flooring.
EXTERIOR
COMMUNAL REAR GARDEN laid to lawn and clothes drying area.
COMMUNAL FRONT GARDEN Laid to lawn.
GARAGE In block - up and over door.
PARKING BAY For additional parking.
LEASE INFORMATION 125 YEARS FROM MARCH 1983 - 88 YEARS REMAINING
SERVICE CHARGE - £711.12 PER ANNUM - HALF YEARLY - £355.56
GROUND RENT £50 PER ANNUM
These particulars are accurate to the best of our knowledge but do not constitute an offer or contract. Photos are for representation only and do not imply the inclusion of fixtures and fittings. The floor plans are not to scale and only provide an indication of the layout.


