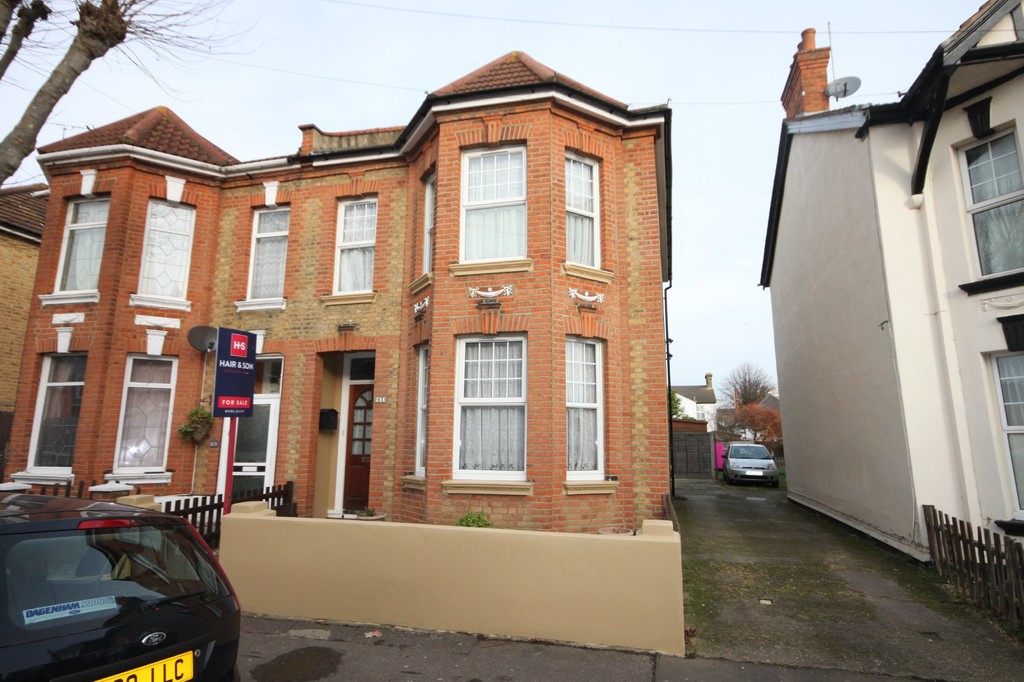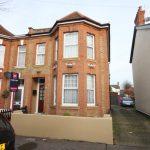St. Helens Road, Westcliff-on-Sea
Property Features
- SEMI-DETACHED FAMILY HOME
- THREE DOUBLE BEDROOMS
- THREE RECEPTION ROOMS
- MODERN FITTED KITCHEN
- SPACIOUS FAMILY BATHROOM
- LARGE REAR GARDEN
- OFF ROAD PARKING
- DOUBLE GLAZED THROUGHOUT
- CLOSE TO MAINLINE STATIONS
- A MUST SEE!
Property Summary
Full Details
We are delighted to offer for sale this beautifully presented three double bedroom, three reception room semi-detached house with off-road parking and centrally located to many local amenities.
The commences on the ground floor with entrance hall, lounge with bay window and feature fireplace, sitting room which could be utilised as another bedroom, dining room opening out to kitchen with a good range of fitted base and wall units plus door out to rear garden. To the first floor there are three double bedrooms, family bathroom with bath and separate shower cubicle and separate WC. Outside there is parking to the rear along with a large enclosed garden, mainly laid to lawn with a paved patio area and gym room serviced with light and power.
The property further benefits from a modern gas boiler providing gas central heating and upvc double glazing throughout.
Centrally located for Hamlet Court Road with its shops, bars and restaurants, mainline railway station with regular services into London Fenchurch Street, local bus routes and popular schools for all ages the property is also in a great position for access to Southend Town Centre, airport and hospital.
Originally built as a four bedroom property, to which it could be converted back to, the accommodation provides great versatility and the current owners, having lived here for many years, have kept it very well maintained therefore making it the ideal family home. We would highly recommend an early viewing to appreciate what this house has to offer.
ENTRANCE HALL
LOUNGE 15' 8" x 12' 5" (4.8m x 3.8m) max
SITTING ROOM 12' 1" x 11' 1" (3.7m x 3.4m)
DINING ROOM 12' 5" x 11' 1" (3.8m x 3.4m)
KITCHEN 11' 1" x 11' 1" (3.4m x 3.4m)
FIRST FLOOR
MASTER BEDROOM 17' 8" x 12' 5" (5.4m x 3.8 < 4.8m)
BEDROOM TWO 12' 5" x 11' 5" (3.8m x 3.5m) max
BEDROOM THREE 12' 1" x 11' 1" (3.7m x 3.4m)
BATHROOM 8' 10" x 7' 2" (2.7m x 2.2m)
WC 6' 10" x 3' 11" (2.1m x 1.2m)
GARDEN 73' 9" x 23' 11" (22.5m x 7.3m)
REAR GARDEN
OFF-ROAD PARKING
These particulars are accurate to the best of our knowledge but do not constitute an offer or contract. Photos are for representation only and do not imply the inclusion of fixtures and fittings. The floor plans are not to scale and only provide an indication of the layout.


