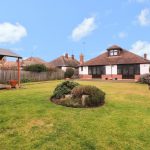St Augustines Avenue, Thorpe Bay
Property Features
- Outstanding detached chalet
- Cavity wall insulation
- Vaulted hall and galleried landing
- 25' x 18' living room
- Separate dining room
- Fitted kitchen
- Lovely stained glass windows
- 2 bathrooms
- 3 bedrooms
- 65' x 45' garden
Property Summary
Full Details
ENTRANCE PORCH
ENTRANCE HALL 13' x 11' 2" overall (3.96m x 3.4m)
LIVING ROOM 25' x 18' 8" into inglenook fireplace (7.62m x 5.69m)
DINING ROOM 15' x 11' (4.57m x 3.35m)
FITTED KITCHEN 15' x 9' 6" (4.57m x 2.9m)
UTILITY ROOM 6' x 5' 9" (1.83m x 1.75m)
BEDROOM 2 11' 9" x 11' 6" (3.58m x 3.51m)
BEDROOM 3 11' 9" x 11' 9" (3.58m x 3.58m)
BATHROOM 8' 9" x 8' (2.67m x 2.44m)
GALLERIED LANDING
MASTER BEDROOM 16' x 16' into recesses (4.88m x 4.88m)
EN-SUITE BATHROOM
EXTERNALLY
GARAGE 25' x 7' 10" (7.62m x 2.39m)
REAR GARDEN Approximately 62' x 45' (18.9m x 13.72m)
These particulars are accurate to the best of our knowledge but do not constitute an offer or contract.
Photos are for representation only and do not imply the inclusion of fixtures and fittings. The floor plans are not to scale and only provide an indication of the layout.
PROPERTY This large detached chalet bungalow is situated in this quiet and much sought after part of the Burges Estate a few hundred yards from Thorpe Bay Broadway and Thorpe Bay station. The yacht club, bowls club, fitness centre and golf club and all within about 1/2 mile walk.
The property is beautifully presented with large well laid out accommodation all centred around the vaulted reception hall and galleried landing. The principle living room is exceptionally large, measuring 25' x 18' into the inglenook fireplace and has wide doors leading out to the rear garden, The adjoining dining room has matching doors to the garden and an open arch into the fitted kitchen. The utility room is off the kitchen with access to the sideway.
The ground floor accommodation is completed with two good double bedrooms and a large bathroom.
The first floor accommodation includes the master bedroom suite with a large en-suite bathroom.
Externally there is a large front garden with plenty of space for parking. It is worth noting however that this road has very little on street parking and is very quiet indeed.
The rear garden measures about 65' x 45' and is very well tended with a large central lawn.


