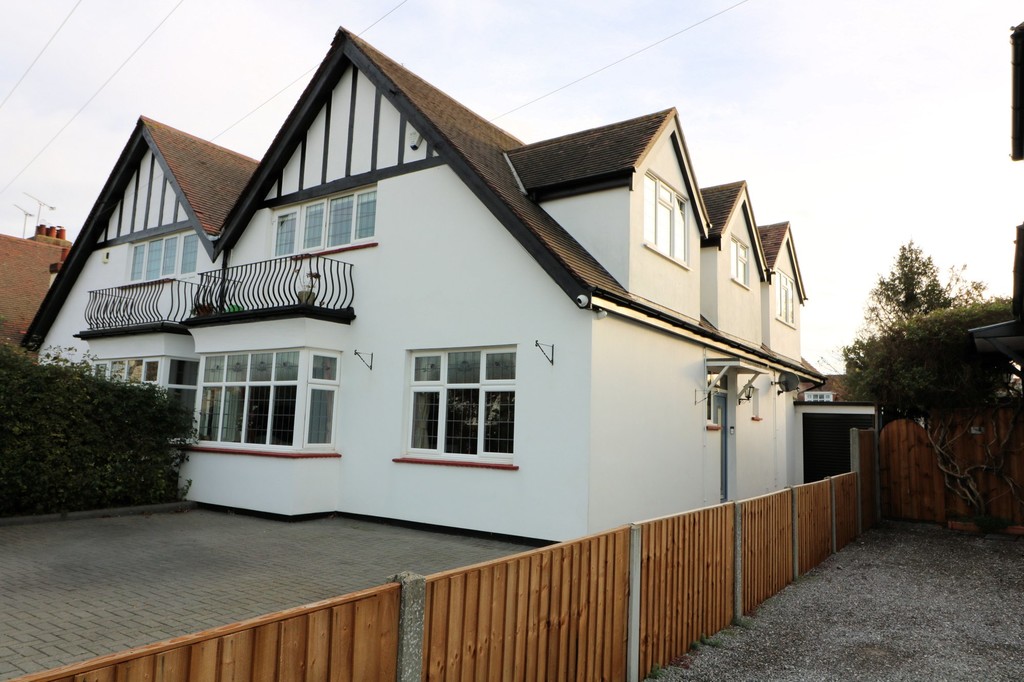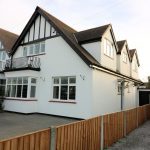St. Augustines Avenue, Thorpe Bay
Property Features
- Five bedrooms
- Burges Estate
- Exteded to the rear
- Ideal location for the Station and Broadway
Property Summary
Close to the the station and the bustling Broadway shops. This really is one not to be missed !
Full Details
HALL Double glazed door and side window leads into the welcoming hallway. Karndean flooring and storage cupboard under the stairs.Radiator.
LIVING ROOM 17' 0" x 11' 10" (5.18m x 3.61m) Cosy and welcoming main living room with a wonderful central feature cast iron fireplace with period inset tiles. Double glazed window to the front, radiator. Karndean flooring.
CLOAKROOM Modern cloakroom with W.C.and wash basin. Marshall Bull porcelain tiling, window to the side.
LIVING ROOM/KITCHEN 24' 0" x 17' 0" (7.32m x 5.18m) If a family friendly living room/kitchen is on your wish list them this will tick all your boxes.
The space is outstanding with room for a dining table and a comfortable area for settees and chairs. Cleverly extended with full height easy glide sliding patio doors opening the room to the patio and garden.
The bespoke Moylans kitchen with central island unit also features high quality appliances including the integrated Gaggenau steamer, warming tray and main oven. Two Siemens full fridge freezers with matching integrated dishwasher. Glass ceramic Bora hob extractor. Quooker hot water tap and waste disposal. Salt water filter system in the separate utility room.
Marbonyx granite work surfaces including the island unit, under floor heating to the Marshall Bull porcelain floor tiling running from kitchen,utility room through onto the the large patio.
STUDY/BEDROOM 12' 5" x 10' 10" (3.78m x 3.3m) Double glazed window to the front. Karndean flooring, radiator.
UTILITY ROOM Fitted with an additional butler sink set in granite work top, extensive range of modern cupboards one of which houses the gas boiler. Porcelain tiled flooring with under floor heating. Double glazed window to the rear and side door.
LANDING Doors leading off.
MAIN BEDROOM EN SUITE 16' 5" x 15' 0" (5m x 4.57m) Lovely bright and spacious main bedroom with a large walk in wardrobe and extremely well fitted en suite with under floor heating. The main room has Juliette double glazed doors looking out to the garden and a further double glazed window to the side, radiator.
Large en suite finished to a very high spec with a double shower, w.c.and wash basin.
BEDROOM 13' 9" x 12' 6" (4.19m x 3.81m) Fitted modern wardrobes, double glazed window to the front with a door leading out to the balcony. Radiator
BEDROOM 11' 6" x 8' 0" (3.51m x 2.44m) Radiator, double glazed window to the side.
BEDROOM 12' 0" x 10' 9" (3.66m x 3.28m) Double glazed window, radiator.
BATHROOM 9' 2" x 8' 5" (2.79m x 2.57m) Everything you could possibly ask for! Freestanding bath and very large double shower with W.C and wash basin. Under floor heating and exceptional Marshall Bull tiling.
GARAGE Detached garage with power and light. Window and door the the side.
GARDEN Approximately 80' in depth mostly lawned. Large patio area with quality porcelain tiles creating the feel of the garden flowing into the living room/kitchen with the patio doors open.
To the bottom of the garden there is a sizable log cabin with power and light currently being used as a personal gym but could easily be used as an office or children's play room.
Covered barbecue are with power, and an additional play house to remain.
FRONT GARDEN Block paved with parking spaces for several vehicles extending down the side to the garage.
These particulars are accurate to the best of our knowledge but do not constitute an offer or contract. Photos are for representation only and do not imply the inclusion of fixtures and fittings. The floor plans are not to scale and only provide an indication of the layout.


