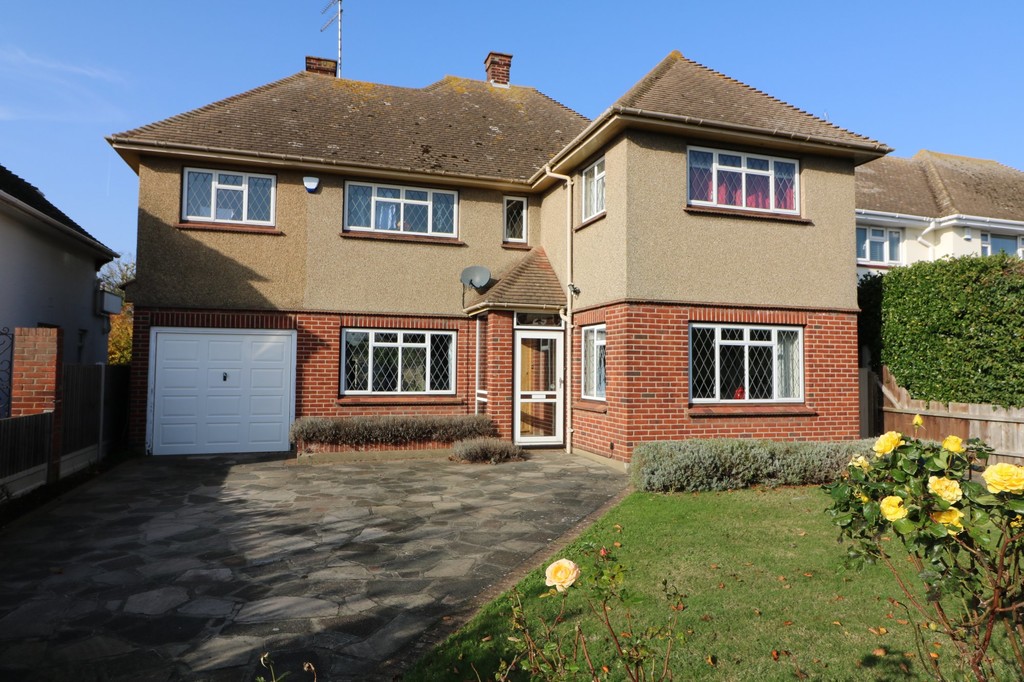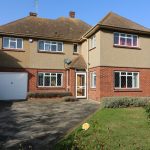St. Augustines Avenue, Thorpe Bay
Property Features
- Huge potential
- Eagerly sought location
- Perfect for the Station and shops
- First time to the market.
Property Summary
Full Details
PORCH Double Glazed door to front
HALLWAY Varnished wooden front door, radiator to two aspects original parquet flooring under stairs storage cupboard and central heating thermostat.
LOUNGE 20' 0" x 13' 5" (6.1m x 4.09m) Parquet flooring, double glazed sliding door to rear garden patio, double glazed window to front.
Fireplace with low level brick mantel. Three radiators.
DINING ROOM 11' 10" x 11' 5" (3.61m x 3.48m) Parquet flooring, double glazed window to two aspects and double radiator.
KITCHEN 13' 0" x 9' 10" (3.96m x 3m) Wooden base and eye level units, ample work top space with breakfast bar. Double glazed window to the side and rear overlooking the garden. Side door providing access to rear garden. Space for a breakfast table.
CLOAKROOM Double glazed window to the side.
LANDING Character carpeted landing with access to the loft.
BEDROOM ONE 16' 0" x 13' 5" (4.88m x 4.09m) Double glazed window to side and rear overlooking the rear garden, borrowed light window from hallway.
Fitted wardrobe space and shelving. Radiator.
BEDROOM TWO 12' 0" x 11' 8" (3.66m x 3.56m) Double glazed window to side and front overlooking the front garden. Radiator.
BEDROOM THREE 15' 0" x 7' 6" (4.57m x 2.29m) Double glazed window to the front, obscure glass borrowed light window to side.
BEDROOM FOUR 8' 0" x 7' 4" (2.44m x 2.24m) Double glazed window overlooking the rear garden. Radiator.
BATHROOM White suite comprising pedestal basin, panelled bath with electric shower and screen, separate low flush wc. Double glazed window to side and rear.
FRONT GARDEN Lawned and patio driveway for 1-2 vehicles plus garage access.
REAR GARDEN 92' 0" x 42' 0" (28.04m x 12.8m) In excess of 92'deep with mature shrubs, lawn and patio area with coal bunker style storage and access to garage.
GARAGE
These particulars are accurate to the best of our knowledge but do not constitute an offer or contract. Photos are for representation only and do not imply the inclusion of fixtures and fittings. The floor plans are not to scale and only provide an indication of the layout.


