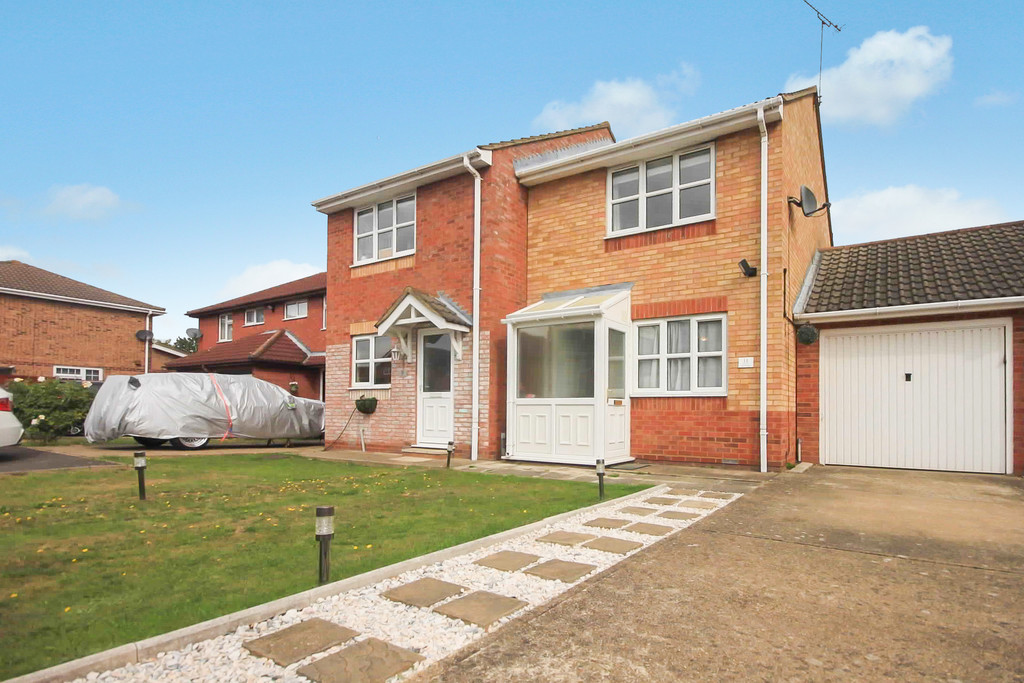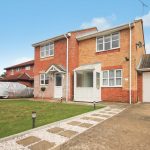Spellbrook Close, Wickford
Property Features
- Two bedroom semi detached
- 14'4 Lounge
- Kitchen/breakfast room
- Office/utility room
- Modern three piece bathroom suite
- Ample off street parking
- Quiet cul de sac setting
- Walking distance of Wickford Town Centre
- Ideal first time purchase
Property Summary
Full Details
IDEAL FIRST TIME PURCHASE...A beautifully presented two bedroom semi detached house located on the sought after Wick Meadows development. The property features a 14'4 lounge, kitchen/breakfast room, office/utility room with additional storage to the front section of the garage, modern three piece bathroom suite and ample off street parking. Perfectly located for Wickford Town Centre, local schools and mainline railway station to London.
PORCH Obscure double glazed window to front, double glazed door to side, further door to:
LOUNGE 14' 4" x 13' 1" (4.37m x 3.99m) Stairs to first floor landing with under stairs storage cupboard, double glazed window to front, double radiator to front with decorative cover, door to:
KITCHEN/BREAKFAST ROOM 13' 1" x 6' 9" (3.99m x 2.06m) Coved ceiling, double glazed window to rear, double glazed obscure door to rear, range of eye and base level units with roll edge work surfaces above, one and a half bowl sink and drainer unit with mixer tap, integrated four ring gas hob and electric oven, plumbing for washing machine, breakfast bar unit, space for fridge/freezer and vinyl flooring.
FIRST FLOOR LANDING Doors to:
BEDROOM ONE 12' x 9' 8" (3.66m x 2.95m) Double glazed window to front, loft access, built in storage cupboard, double radiator to front.
BEDROOM TWO 9' 3" x 6' (2.82m x 1.83m) Double glazed window to rear, double radiator to rear.
BATHROOM Coved ceiling, obscure double glazed window to rear, P-shaped panelled bath with mixer tap and wall mounted shower unit above, low level w.c, wash hand basin with mixer tap with storage cupboard beneath, heated chrome towel rail, tiled walls and vinyl flooring.
EXTERIOR The front of the property features off street parking via an independent driveway with additional lawned front garden. The rear garden commences with a paved patio to immediate rear, the remainder is laid to lawn with a feature flower bed to the rear, fencing to boundaries and double glazed door to;
OFFICE/UTILTY 9' 2" x 9' (2.79m x 2.74m) Double glazed window to rear, base level units, wall mounted concealed boiler system, vinyl flooring.
STORAGE/GARAGE Half garage to front with up and over door, pitched roof, power and lighting.


