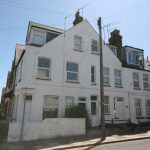Property Summary
Full Details
ACCOMMODATION
Communal entrance door with stairs leading to the first floor.
Entrance door leading to the entrance hall with doors leading to:
Lounge: 16'1'' x 8'6'' (4.9m x 2.59m) Double glazed window to the front. Radiator. Laminate floor.
Kitchen: 12'6'' x 4'8'' (3.81m x 1.42m) Fitted with a range of matching wall mounted and floor standing storage cupboards. Work surfaces. Oven and hob. Sink unit. Wall mounted boiler (not tested). Double glazed window to the rear.
Bedroom 1: 9'1'' x 8'8'' (2.76m x 2.64m) Double glazed window to the side. Radiator.
Bedroom 2: 8'8'' x 6'8'' (2.64m x 2.03m) Double glazed window to the front. Radiator.
Shower room/w.c: Suite comprising shower cubicle, vanity wash hand basin and low level w.c. Wall tiling.Double glazed window to the side.
TENURE
Leasehold. We understand there are approximately 140 years remaining on the Lease. See Legal Pack for details.
NOTE
Hair and Son Lettings department consider the current rental value to be a figure in the region of £650pcm (£7,800 per annum).
VIEWING
By appointment with the Auctioneer.


