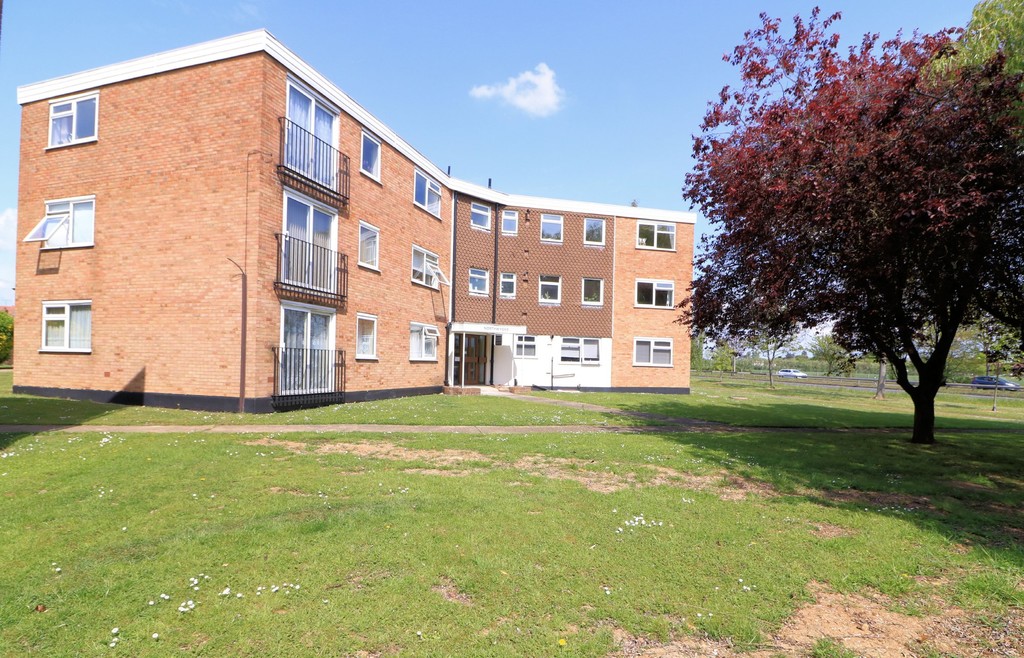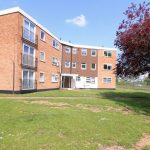Southchurch Boulevard, THORPE BAY
Property Features
- Purpose built first floor flat
- New uPVC double glazing
- Two double bedrooms
- Great views
- Economy 7 heating
- Kitchen/breakfast room
- Bathroom converted to shower
- Large separate toilet
- 17' x 12' Lounge
- Juliet balcony
Property Summary
Full Details
THE PROPERTY: This delightful first floor flat is situated in this much sought after location at the junction of Southchurch Boulevard and Thorpe Hall Avenue and benefits from good views across Royal Artillery Way towards extensive open fields.
The flat itself is very well presented. There are night storage heaters, a fitted kitchen which has space for a breakfast table, two large double bedrooms (the owner very happily uses the second bedroom as the main bedroom) a light and bright bathroom converted to shower room and an unusually large separate WC.
Outside there are large communal gardens mainly to the front to the flats. The garage is situated in a block at the rear and there is additional visitors parking.
All in all this flat would represent an excellent purchase for a first time purchaser or for retirement.
Agents Note:
We have been advised by the current owner that the lease has 151 years remaining and there is a relatively low ground rent of £30 per year. The maintenance charge is currently approximately £939.00 every six months
ENTRANCE HALL
LIVING ROOM 17' x 12' (5.18m x 3.66m)
JULIET BALCONY
BEDROOM ONE 13' x 12' (3.96m x 3.66m)
BEDROOM TWO 11' x 12' (3.35m x 3.66m)
KITCHEN 11' 6" x 8' 6" (3.51m x 2.59m)
BATHROOM
SEPARATE WC
EXTERNALLY
COMMUNAL GARDENS
GARAGE NUMBER 14
VISITORS PARKING SPACE
These particulars are accurate to the best of our knowledge but do not constitute an offer or contract. Photos are for representation only and do not imply the inclusion of fixtures and fittings. The floor plans are not to scale and only provide an indication of the layout.


