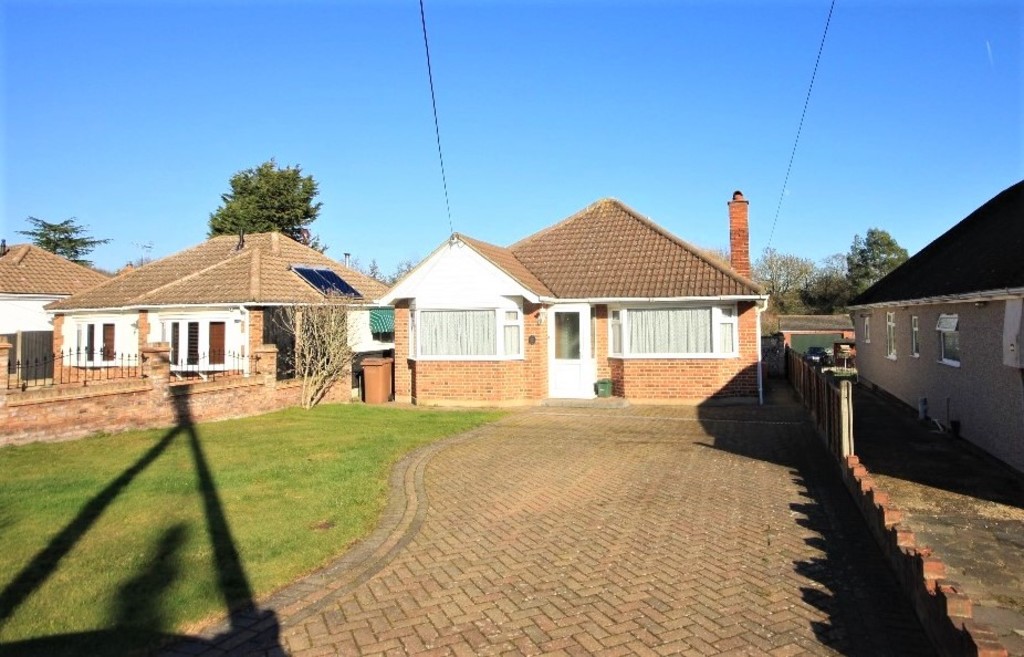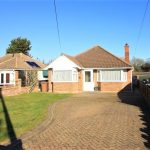South Hanningfield Way, Wickford
Property Features
- Two double bedrooms
- Detached bungalow
- Generous plot
- Popular Runwell location
- Refurbishment required
- Potential to extend STLAP
- Ample off street parking
- No onward chain
Property Summary
Full Details
A two double bedroom detached bungalow occupying a generous plot, located in the sought after areaof Runwell. The property requires general refurbishment throughout and in our opinion would represent an ideal project for any buyer looking to extend or develop subject to consent. The rear garden measures in excess of 100ft and there is ample off street parking to the front via the block paved driveway. Available with no onward chain.
INNER HALLWAY Access to loft, storage cupboard, picture rail, doors to:
BEDROOM 12' x 10' 9" (3.66m x 3.28m) Coved ceiling, double glazed bay window to front, tiled floor, radiator.
BEDROOM 13' 9" x 10' 8" (4.19m x 3.25m) Double glazed bay window to front, radiator, coved ceiling, feature fireplace.
KITCHEN 11' 11" x 10' 3" (3.63m x 3.12m) Double glazed window to rear, double glazed door to garden, base level units, glass display cabinet, stainless steel sink unit with mixer tap, integrated oven and four ring gas hob, tiled floor, space for appliances, boiler.
SHOWER ROOM Obscure double glazed window to rear, tiled walls, airing cupboard, storage cupboard, vanity wash hand basin, parquet flooring, low level w.c., wall heater, shower cubicle with wall mounted shower.
LOUNGE 16' 10" x 11' 1" (5.13m x 3.38m) Double glazed windows to side and rear, radiator to rear, coved ceiling and picture rail.
EXTERIOR Substantial rear garden in excess of 100ft, commencing with a paved patio area, apple tree, remainder mainly laid to lawn, two side access gates, fencing to boundaries, security lights, timber shed, brick built shed, greenhouse, water tap.
The front of the property affords off street parking for several vehicles via a block paved driveway with an additional lawned garden and brick built retaining wall to the front.
AWAITING EPC These particulars are accurate to the best of our knowledge but do not constitute an offer or contract. Photos are for representation only and do not imply the inclusion of fixtures and fittings. The floor plans are not to scale and only provide an indication of the layout.


