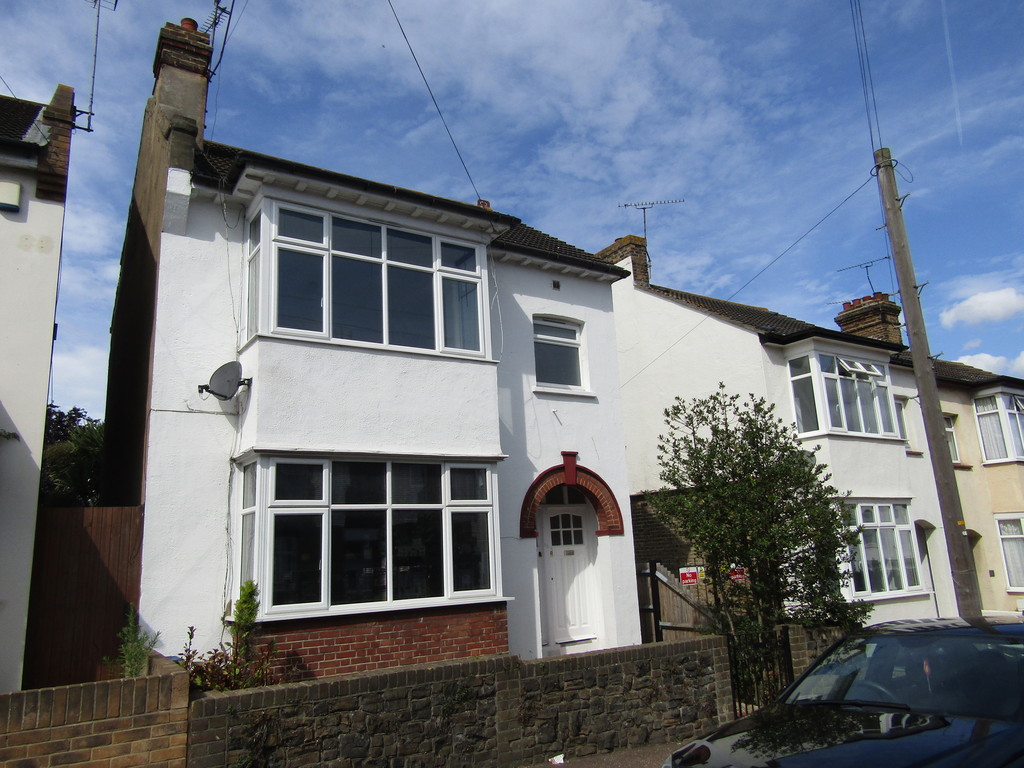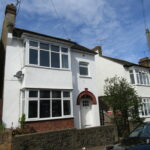Shakespeare Drive, Westcliff-on-Sea
Property Features
- ONE BEDROOM FIRST FLOOR FLAT
- DOUBLE GLAZING AND GAS CENTRAL HEATING THROUGHOUT
- LOUNGE
- KITCHEN
- BATHROOM
- APPLICANTS MUST BE IN FULL TIME EMPLOYMENT WITH A HOMEOWNING GUARANTOR
- WITHIN WALKING DISTANCE TO SOUTHEND HOSPITAL LOCAL SHOPS AND SCHOOLS
- ACCESS TO OWN FRONT DOOR
- NO PETS AND NO SHARERS
- CALL TO VIEW NOW!
Property Summary
Full Details
ONE BEDROOM first floor flat benefitting from full double-glazing and gas central heating. 3 piece suit bathroom with shower over bath, hand wash basin and low flush WC. The flat is located within easy walking distance of Southend hospital and many local schools . No pets and no sharers. Applicants must be in full time employment with a home owning guarantor. 12 month AST. Council tax band A. A £155 holding deposit required. Call to view now!
ENTRANCE Via own front door. Radiator to side. Carpet to floor leading upstairs.
LANDING Self contained stairs to first floor landing with carpet to floor, easy access to pre-payment electricity meter, and doors to:
LOUNGE 14' 10" x 14' 5" (4.52m x 4.39m) UPVC double-glazed bay window to front. Radiator below. Newly fitted Grey carpet to floor. Tiled fireplace. Radiator to side. 3 x Double power points. TV, Internet and Telephone connections.
KITCHEN 9' 5" x 8' 0" (2.87m x 2.44m) UPVC double-glazed window to rear. Radiator below. Wood effect vinyl to floor. range of modern white gloss wall and base units with space for washing machine. Black rollover worktop. Gas cooker with extractor. Black and white tiled finish. Tall standing storage cupboard.
BEDROOM 12' 0" x 11' 0" (3.66m x 3.35m) UPVC double-glazed window to rear. Radiator below. Carpet to floor. 2 x Double power points. Pendant lighting.
BATHROOM 8' 2" x 6' 0" (2.49m x 1.83m) UPVC double-glazed obscure window to front. White Three piece bathroom suite comprising of paneled bath, pedestal basin and low flush WC. Radiator to side. Wood effect vinyl to floor.
These particulars are accurate to the best of our knowledge but do not constitute an offer or contract. Photos are for representation only and do not imply the inclusion of fixtures and fittings. The floor plans are not to scale and only provide an indication of the layout.


