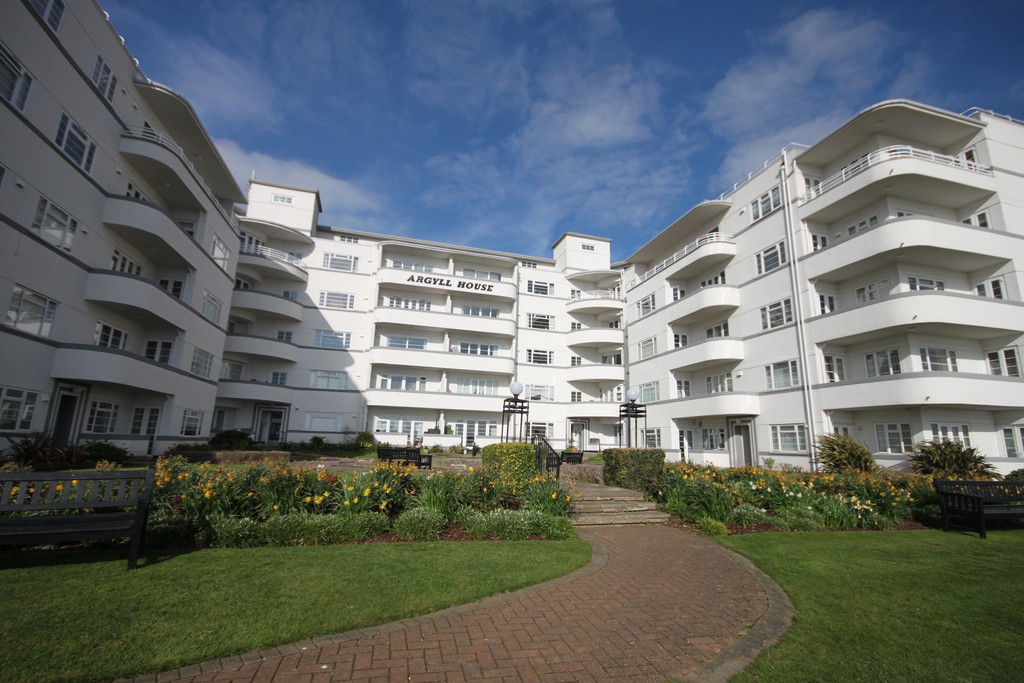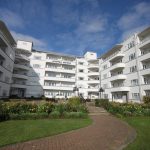Property Summary
Full Details
This three double bedroom second floor apartment offers spacious accommodation within this popular block overlooking the seafront and therefore close to many amenities.
The accommodation comprises hallway with doors off to all rooms, commencing with kitchen incorporating a range of base and wall units, shower room and separate WC, three double bedrooms and lounge. Offering versatility the current layout has the main bedroom with sea views, the lounge with single door to the large balcony with superb views across the estuary and second bedroom boasting bi-fold doors also leading out to the balcony, however these rooms could be utilised in any order that suits. The apartment further benefits from its own garage in a block to the rear, accessed via Seaforth Road.
Argyll House oozes art deco style with well maintained communal areas, lifts to all floors plus manicured gardens and is very well placed for Westcliff seafront, mainline railway station with regular services to Fenchurch Street, Hamlet Court Road with cafes, restaurants and shops and Southend Town Centre is within easy reach.
Offered with no onward chain we would strongly recommend an internal viewing to appreciate the accommodation and views on offer.
*** No pets allowed ***
HALLWAY 19' 7" x 6' 8" (5.97m x 2.03m)
LOUNGE 16' 7" x 13' 0" (5.05m x 3.96m)
BEDROOM ONE 15' 1" x 12' 4" (4.6m x 3.76m)
BEDROOM TWO 15' 0" x 11' 4" (4.57m x 3.45m)
BEDROOM THREE 12' 4" x 8' 1" (3.76m x 2.46m)
KITCHEN 10' 4" x 10' 0" (3.15m x 3.05m)
SHOWER ROOM 7' 6" x 6' 3" (2.29m x 1.91m)
SEPARATE WC 4' 9" x 2' 7" (1.45m x 0.79m)
LEASE We understand the property has a share of freehold with a lease in excess of 990 and charges of £824.10 per quarter including water rates.
These particulars are accurate to the best of our knowledge but do not constitute an offer or contract. Photos are for representation only and do not imply the inclusion of fixtures and fittings. The floor plans are not to scale and only provide an indication of the layout.


