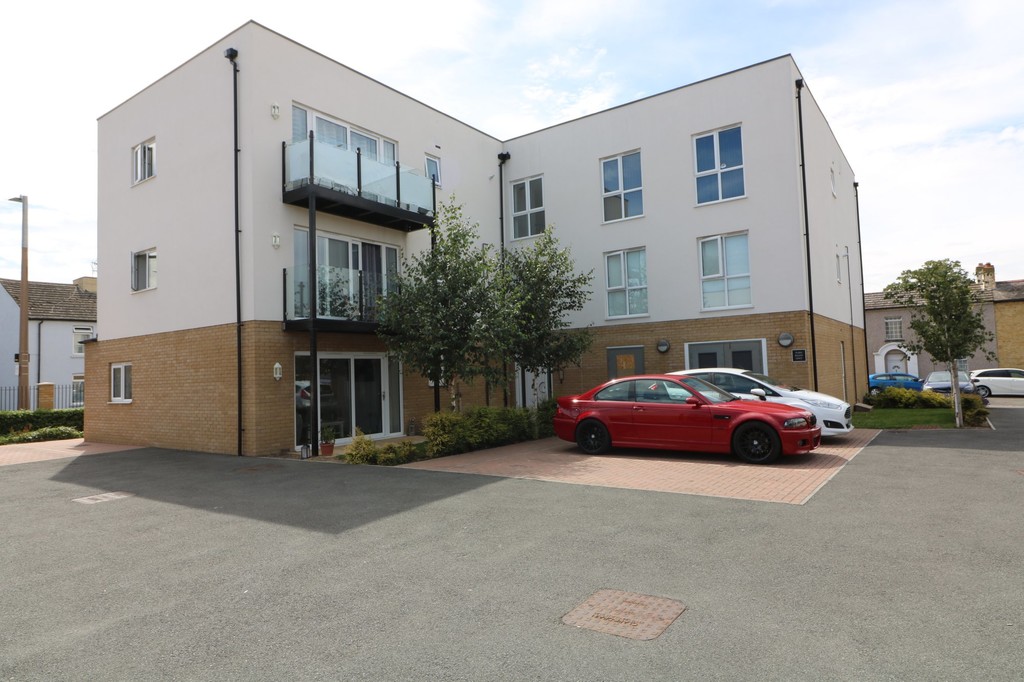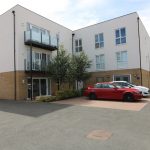Saxon Court,Shoeburyness
Property Features
- Luxury second floor apartment
- 50% Shared Ownership
- Close to Shoebury station and East Beach
- En-suite and Family Bathroom
Property Summary
Perfect for East Beach and the main line railway. Very well presented with off road parking.
Full Details
HALL
KITCHEN / LIVING ROOM 18' 0" x 15' 0" (5.49m x 4.57m)
BEDROOM ONE 14' 0" x 9' 0" (4.27m x 2.74m)
EN-SUITE 9' 0" x 4' 0" (2.74m x 1.22m)
BEDROOM TWO 13' 0" x 7' 0" (3.96m x 2.13m)
BATHROOM
PARKING
PROPERTY DETAILS Very desirable shared ownership second floor apartment perfectly located for East Beach and the local shops along with the main line railway station.
Situated on the second floor with a fantastic open plan large living room with a Juliette balcony and a modern fitted kitchen offering a wide range of cupboards and fitted appliances including a electric hob and oven,washer dryer and integrated fridge freezer.
There is a separate modern family bathroom as well as an en-suite shower room to the main bedroom. Gas central heating and double glazing together with a lockable bike store and allocated parking.
Very convenient for East Beach, railway and shopping facilities.
Built in 2016 by Mssrs Tern Developments Ltd and offered with a 50% shared ownership
VENDOR INFORMS US OF THE FOLLOWING : Lease 125 yrs from Nov 2016
Service charges £75 per month
Share price £120,000
Full market value £240,000
Monthly rent £235.38
Pets are not permitted
Local authority Southend council
These particulars are accurate to the best of our knowledge but do not constitute an offer or contract. Photos are for representation only and do not imply the inclusion of fixtures and fittings. The floor plans are not to scale and only provide an indication of the layout.


