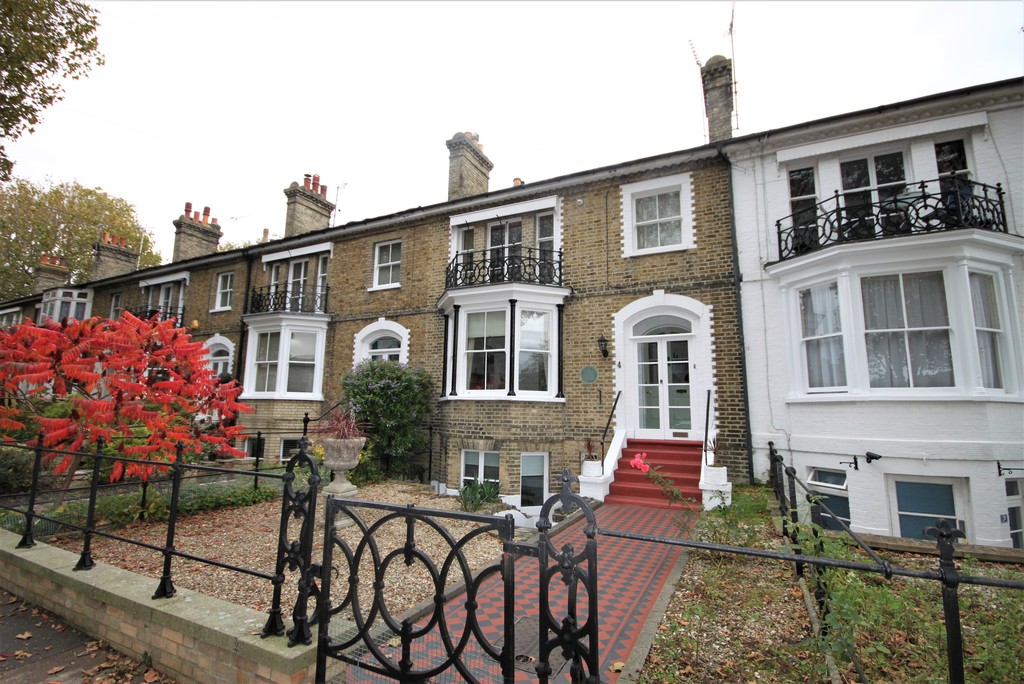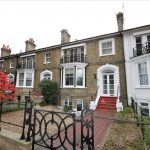Runwell Terrace, Southend-on-Sea
Property Features
- Three storey town house
- Six bedrooms
- Two reception rooms
- Versatile lower ground floor
- Double garage to the rear
- Original features throughout
- Southend Conservation Area
- Town centre and seafront location
Property Summary
Full Details
Set in the heart of the Southend Conservation Area is this wonderfully appointed six bedroom, three story town house with many original features throughout
Upon entering the property to the front from the tree lined road, you will find the original iron fencing and gate providing access to the front garden. Steps up to the entrance provides access to the upper ground floor. The entrance hall provides stairs to the first floor and has a door and stairs down to the lower ground floor level.
From the entrance hall is a good size lounge to the front, a separate dining room and kitchen with access to the rear garden.
The first floor has a bright naturally lit landing with an original skylight and steps up to a storage cupboard. From here are four bedrooms and a three piece bathroom, the master bedroom has a wonderful set of French doors out to the balcony which provides a delightful view out to Prittlewell Square and the Southend Estuary beyond.
The versatile lower ground floor can be accessed separately from the main house therefore providing a self contained annexe accommodation. With two double bedrooms, one with a separate wc, a shower room with wc, a handy office space and a utility area which provides access to the rear garden.
The rear garden is paved with slabs meaning low maintenance, there also is access to the garage.
A double garage that measures 22' x 17'5 is conveniently positioned to the rear of the house which can be accessed via a lane from Cambridge Road. A double width roller shutter door provides enough space to fit two cars and some storage, there is also a pedestrian door from the front into the garage and a door back through to the garden. There is also parking for two small cars in front of the garage.
Conveniently positioned for Southend-on-sea town centre with the high street, train stations to London and Southend seafront within walking distance. To the immediate Conservation Area is the well tended to and picturesque Prittlewell Square and Cliff Gardens.
ENTRANCE HALL 14' 3" x 11' 6" (4.34m x 3.51m) L-shaped
LOUNGE 15' 6" x 14' 8" (4.72m x 4.47m)
DINING ROOM 11' 7" x 10' 1" (3.53m x 3.07m)
KITCHEN 14' 1" x 10' 8" (4.29m x 3.25m)
FIRST FLOOR
LANDING 11' 5" x 8' 3" (3.48m x 2.51m)
MASTER BEDROOM 12' 6" x 11' 7" (3.81m x 3.53m)
BEDROOM/DRESSING ROOM 9' 9" x 8' 2" (2.97m x 2.49m)
BEDROOM 11' 7" x 10' 1" (3.53m x 3.07m)
BEDROOM 7' 9" x 7' 0" (2.36m x 2.13m)
BATHROOM 6' 2" x 5' 9" (1.88m x 1.75m)
LOWER GROUND FLOOR
HALLWAY 12' 9" x 8' 4" (3.89m x 2.54m)
BEDROOM 13' 3" x 12' 0" (4.04m x 3.66m)
BEDROOM 13' 5" x 10' 0" (4.09m x 3.05m)
WC 4' 0" x 3' 0" (1.22m x 0.91m)
SHOWER ROOM 9' 5" x 6' 7" (2.87m x 2.01m)
OFFICE 6' 9" x 6' 7" (2.06m x 2.01m)
UTILITY AREA 17' 2" x 7' 4" (5.23m x 2.24m)
OUTSIDE
REAR GARDEN
DOUBLE GARAGE 22' 0" x 17' 5" (6.71m x 5.31m) Power & lighting, electric double width roller door, roof space storage.
These particulars are accurate to the best of our knowledge but do not constitute an offer or contract. Photos are for representation only and do not imply the inclusion of fixtures and fittings. The floor plans are not to scale and only provide an indication of the layout.


