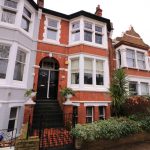Runwell Terrace, Southend-on-Sea
Property Features
- CONSERVATION AREA
- TWO DOUBLE BEDROOMS
- PRIVATE REAR TERRACE
- NEAR SEAFRONT
Property Summary
Full Details
Set in the heart of the Southend Conservation Area is this two storey upper & lower ground floor maisonette.
Outside steps lead up to the front door on the upper ground floor and into the hallway providing access to two double bedrooms, one of which has built in wardrobes and access to a delightful dressing room. Completing the accommodation on the upper floor is a three piece bathroom suite. Stairs from the hall lead down to the lower ground floor.
The lower ground floor consists of a hallway giving access to the lounge at the front, a dining room through to an impressive study with a door through to the utility and shower rooms.
From the dining room is well equipped modern fitted kitchen which gives access to the lower ground floor garden.
Positioned near to Prittlewell Square and Southend seafront, the property provides easy access to the high street with its great range of shops and restaurants, train stations to London Fenchurch Street and London Liverpool Street and good bus links across Essex.
UPPER LEVEL ENTRANCE HALL 17' 0" x 2' 0" (5.18m x 0.61m)
BEDROOM 16' 0" x 12' 0" (4.88m x 3.66m)
BEDROOM 13' 0" x 11' 0" (3.96m x 3.35m)
DRESSING ROOM 10' 0" x 8' 0" (3.05m x 2.44m)
BATHROOM 6' 1" x 6' 1" (1.85m x 1.85m)
LOWER GROUND FLOOR HALL 17' 0" x 3' 0" (5.18m x 0.91m)
LOUNGE 16' 0" x 12' 0" (4.88m x 3.66m)
DINING ROOM 13' 0" x 11' 0" (3.96m x 3.35m)
STUDY 10' 0" x 10' 0" (3.05m x 3.05m)
KITCHEN 8' 1" x 6' 1" (2.46m x 1.85m)
UTILITY ROOM 9' 8" x 5' 0" (2.95m x 1.52m)
SHOWER ROOM 7' 0" x 5' 0" (2.13m x 1.52m)
ROOF TERRACE
GARDEN
LEASE We understand that there is 157 years remaining on the current lease.
Buildings Insurance cost is £484.50 per annum.
VIEWINGS BY APPOINTMENT WITH HAIR AND SON These particulars are accurate to the best of our knowledge but do not constitute an offer or contract. Photos are for representation only and do not imply the inclusion of fixtures and fittings. The floor plans are not to scale and only provide an indication of the layout.


