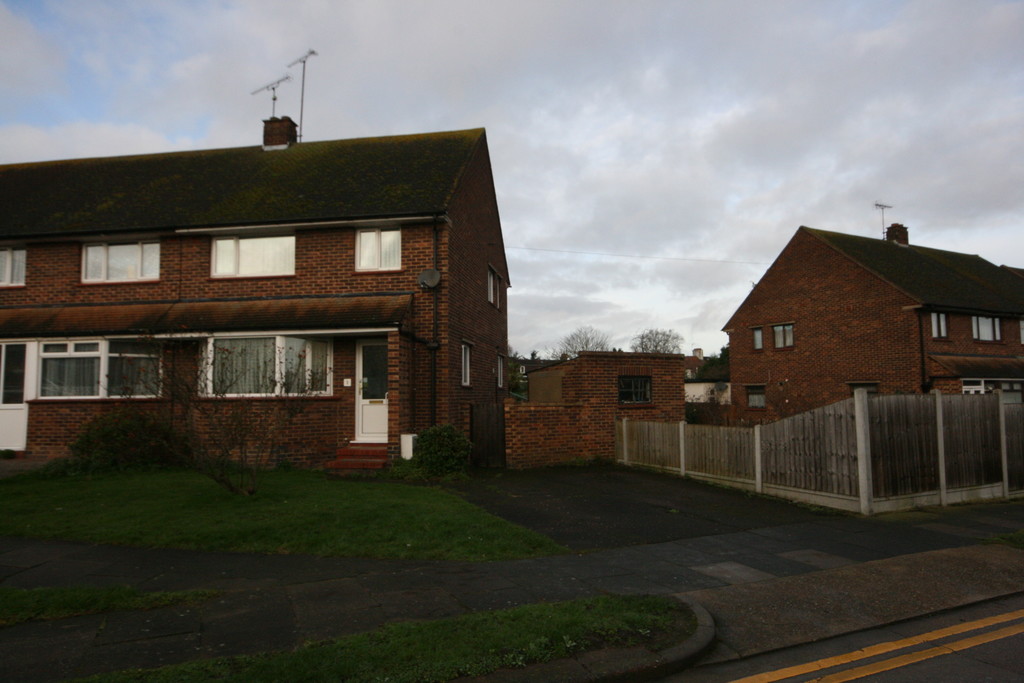Property Summary
Full Details
ACCOMMODATION
Upvc entrance door leading to Entrance hall: Stairs leading to the first floor with a storage cupboard under. Doors to:
Lounge: 15'2 x 12'2'' (4.62m x 3.7m) Window to the front. Radiator. Tiled feature fireplace.
Dining room: 12'2'' x 9' (3.7m x 2.74m) Window to the rear. Radiator.
Kitchen: 12'2'' x 7'7'' (3.7m x 2.31m) Window to the side. Door to the rear garden. Matching wall mounted and floor standing storage cupboards. Work surfaces. Sink unit. Wall mounted boiler (not tested).
First floor landing. Storage cupboard. Loft entry. Doors to:
Bedroom 1: 14' x 12' (4.26m x 3.65m) Window to the front. Radiator.
Bedroom 2: 12'2'' x 9'6'' (3.7m x 2.89m) Window to the rear. Radiator.
Bedroom 3: 9' x 7'4'' (2.74m x 2.23m) Window to the front. Radiator.
Shower room/w.c: Corner shower cubicle, wash basin and low level w.c. Tiled walls and flooring. Window to the side and rear.
EXTERIOR
Rear garden. As previously mentioned, the property occupies an irregular shaped plot with a total road frontage of 85' x 107' max. The garden to the side offers potential for development, subject to all necessary consents.
Front garden. Hard standing providing off street parking. The remainder is laid to lawn.
NOTE:
Plot dimensions taken using a digital mapping system.
TENURE:
Freehold.


