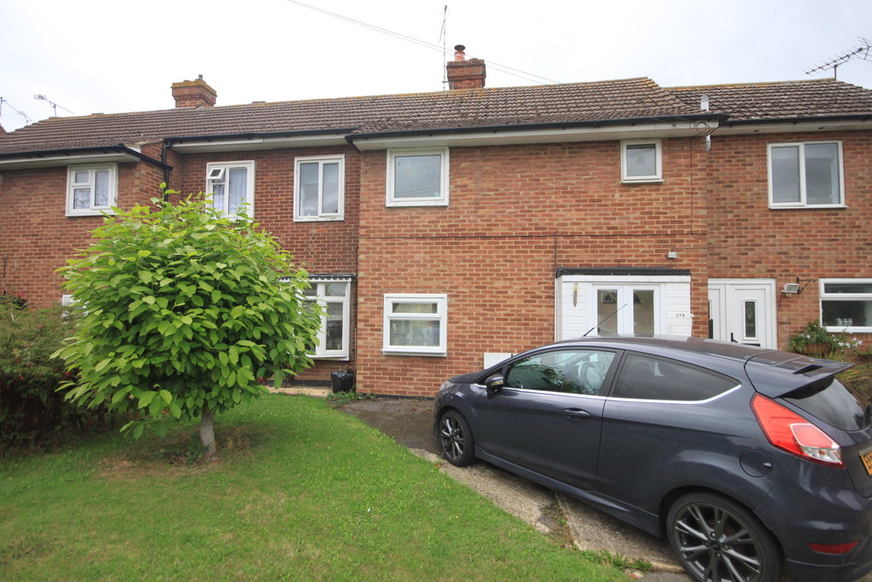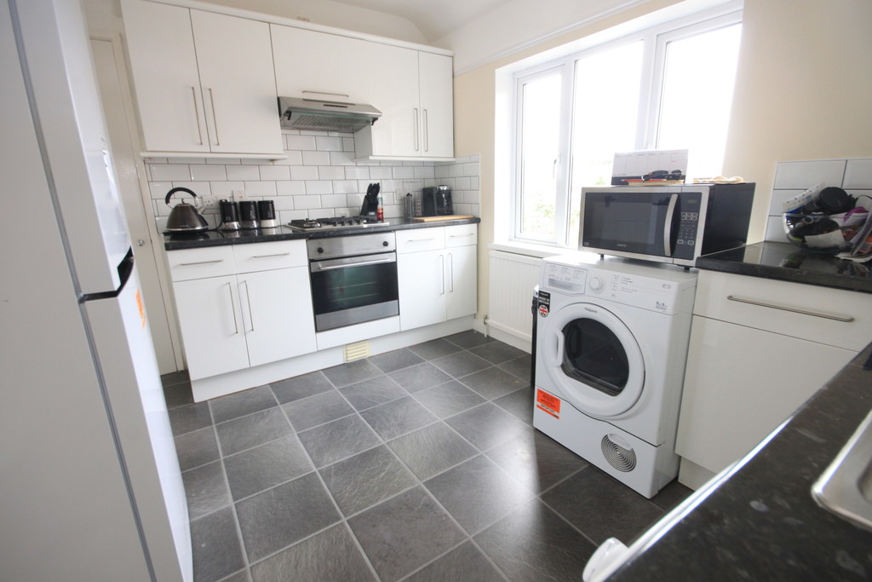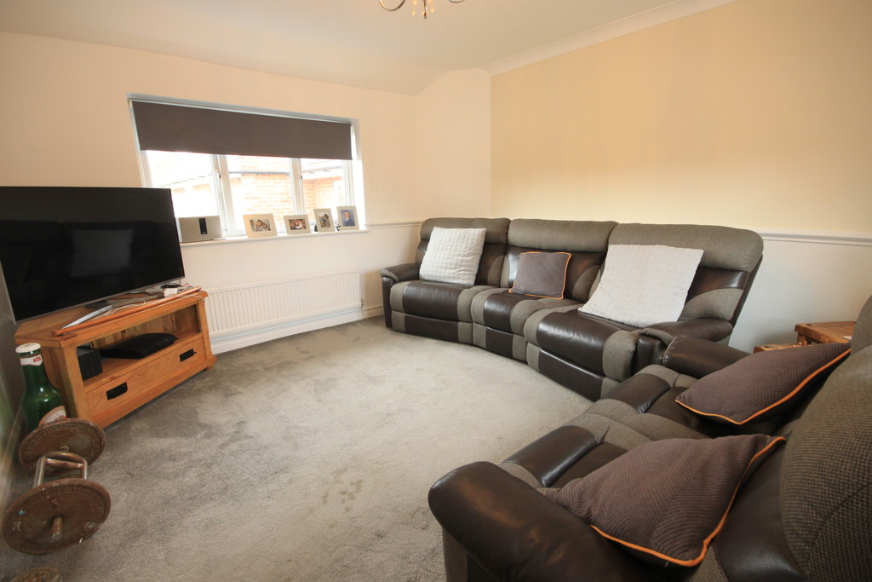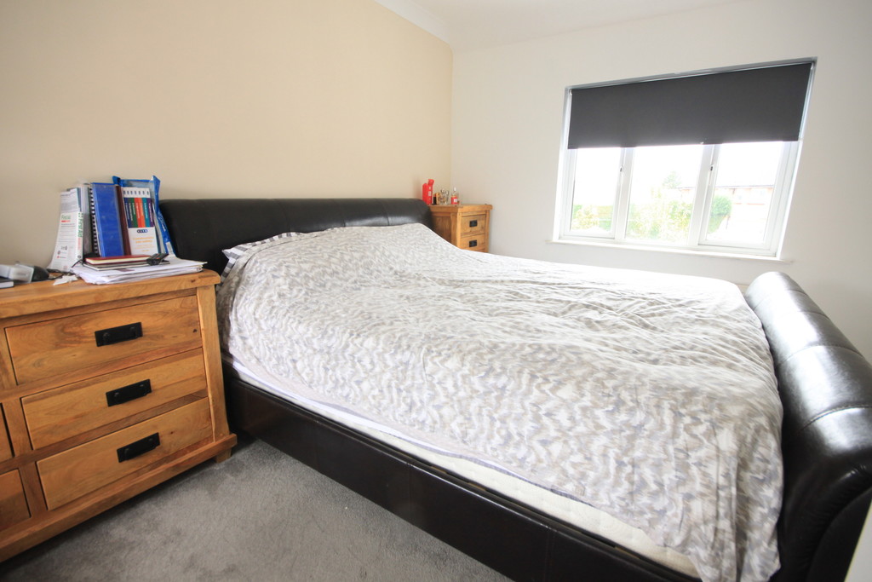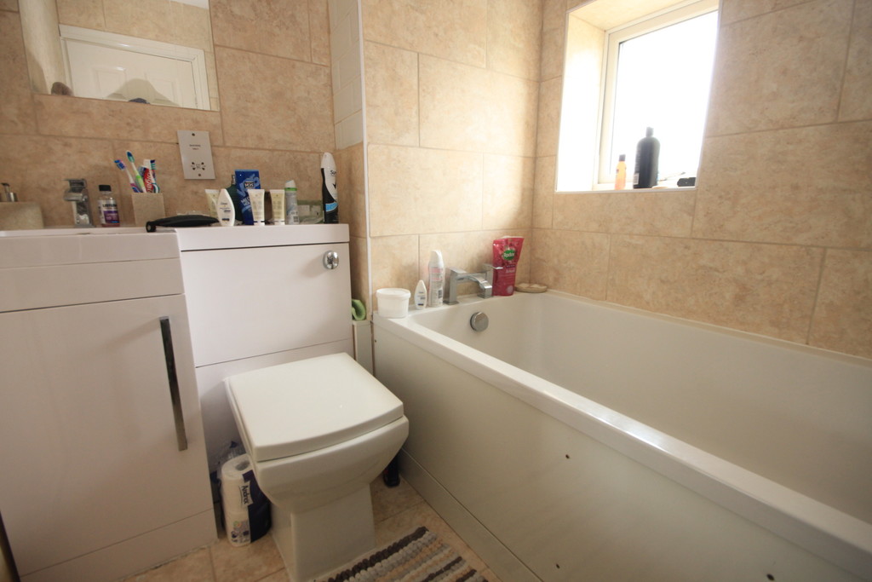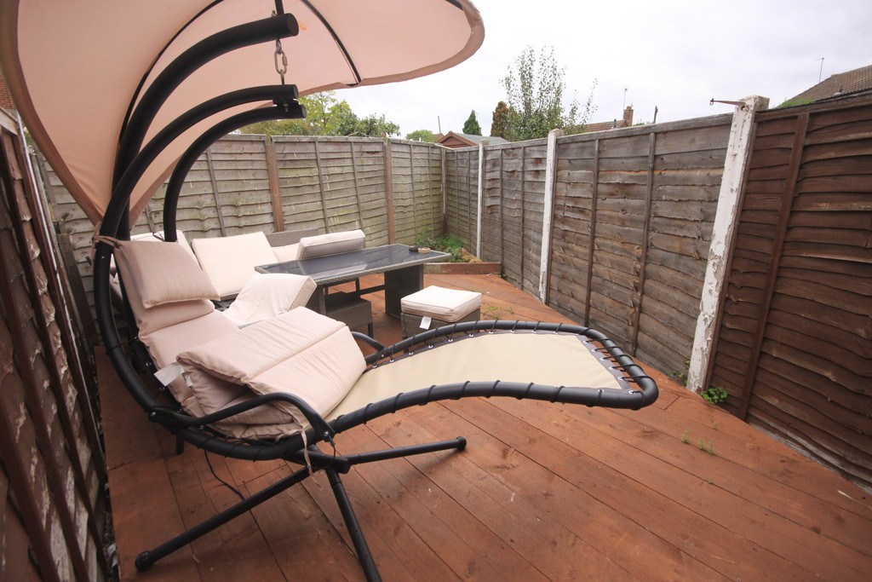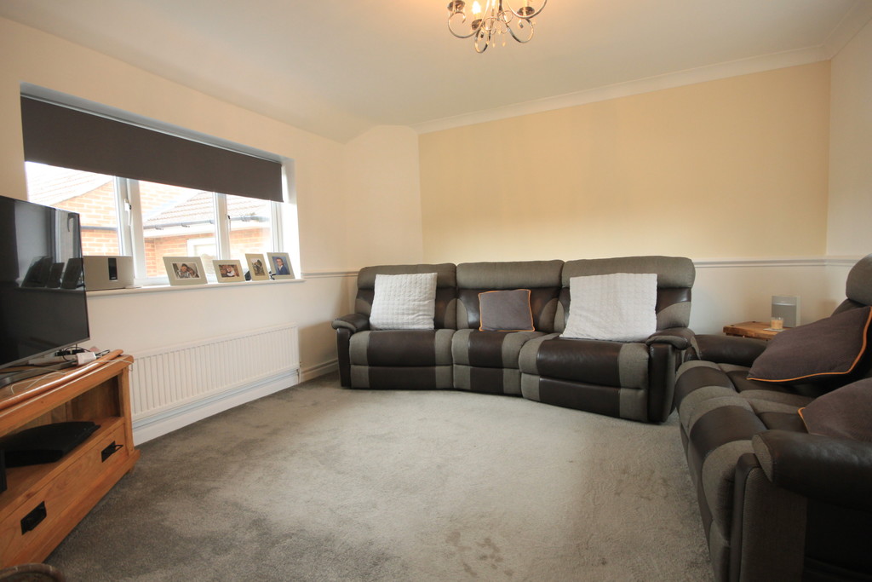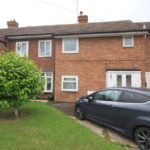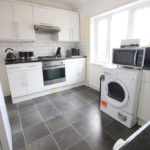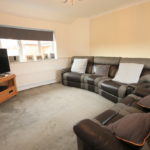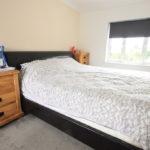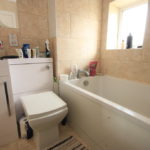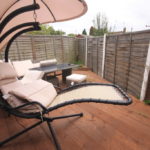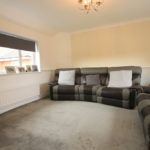Rettendon View, Wickford
Property Features
- One bedroom maisonette
- Private rear garden
- Off street parking
- Share of freehold
- Modern Kitchen
- Modern bathroom
- Walking distance to High Street and train station
Property Summary
Full Details
ENTRANCE Via double glazed porch, further door leading to:
HALLWAY Smooth ceiling, stairs to first floor.
LANDING Double glazed window to front, smooth ceiling radiator, doors to:
BEDROOM 12' 6" x 11' 0" (3.81m x 3.35m) Double glazed windows to front and rear, radiator, smooth ceiling, storage cupboard.
KITCHEN 11' 8 " x 9' 5" (3.56m x 2.87m) Smooth ceiling, double glazed window to rear, storage cupboard, radiator, range of matching eye and base level units, one and a half bowl stainless steel sink unit with mixer tap, integrated oven with four ring gas hob, door to:
LOUNGE 12' 8" x 12' 2" (3.86m x 3.71m) Double glazed window to front and rear, radiator, smooth ceiling.
REAR GARDEN Accessed via side gate leading to own section of garden. The garden which has majority decking with a small flower bed and fencing to boundaries.
EXTERIOR The front of the property offers off street parking via driveway.

